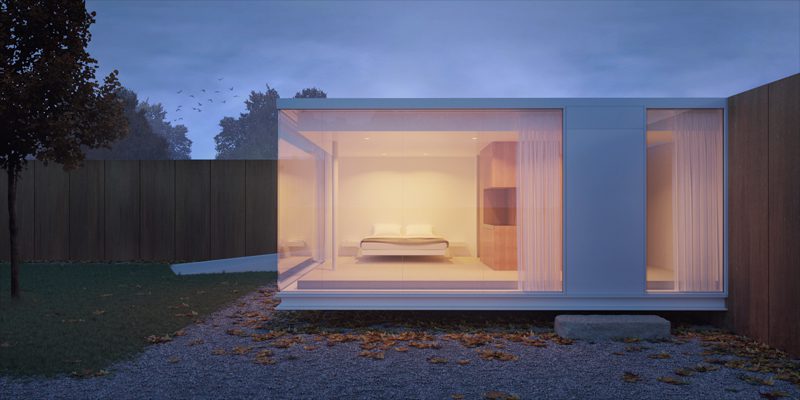About this project
Self Build House – Open Countryside
This project in Herefordshire turns ‘lifestyle into an architectural tourism destination’. The Glass Box Guest House, is located in the Wye valley. As a structure, it reflects rigour and attention to detail, attributes that architect Garry Thomas credits both to his father, who is a blacksmith, and to his experiences of buildings he loves, from Mies van der Rohe’s Farnsworth House and Barcelona Pavilion, and Japanese Sukiya style architecture, to the serene composition of minimalist art and sculpture.
The Glass Box Guest House, seeks to garner acclaim from the architectural world, to become a tourism destination for short breaks in rural Herefordshire. It also has the potential for use as a setting for film and photography, the pure form and perfect geometries conjure up a perfect backdrop for many dramatic scenarios.
The views of the Wye valley through the great glass walls of the changing natural surroundings do merit the sublime ‘house for all seasons’, while at the same to providing all the infinite interest and decoration needed for a minimalist interior.
‘Any work of architecture that does not express serenity is a mistake’ Luis Barragan
The project is currently under construction and is due for completion later this year.
These images are constructed using the very latest 3D rendering suites. If you would like to find out more about the project view the video below.
Date: Current
Contract: RIBA Building Contract
Contractor: Roebuck Construction Ltd
Engineer: Martyn Peters
Steelwork: Thomas Forge





