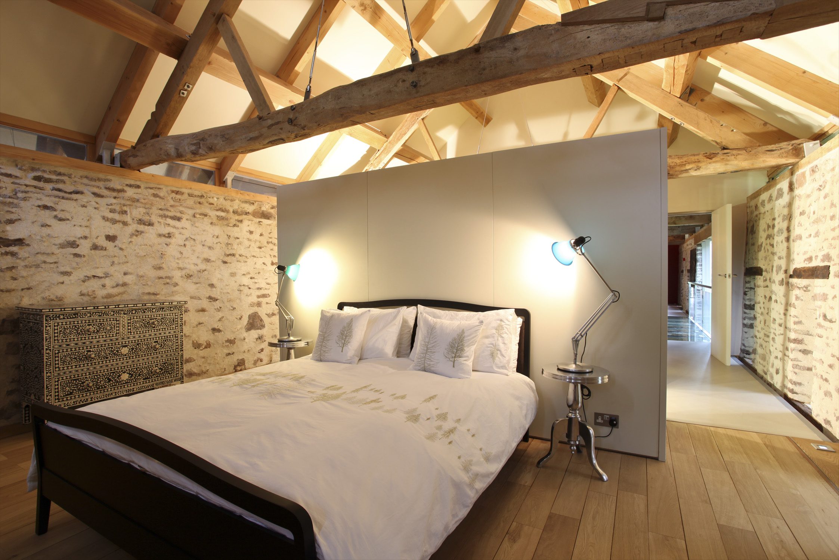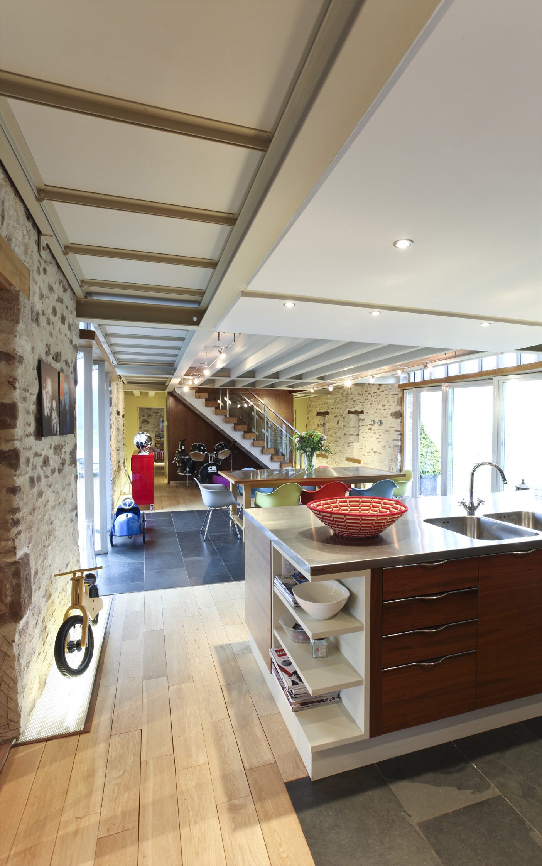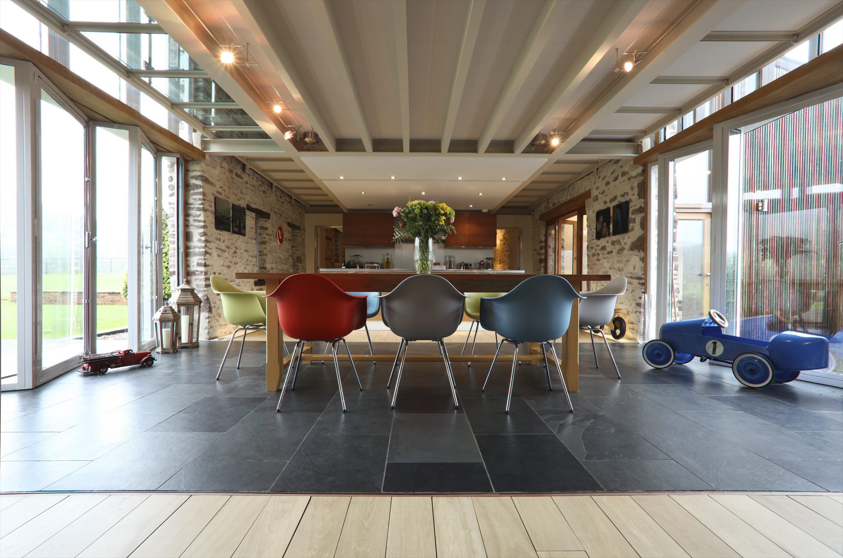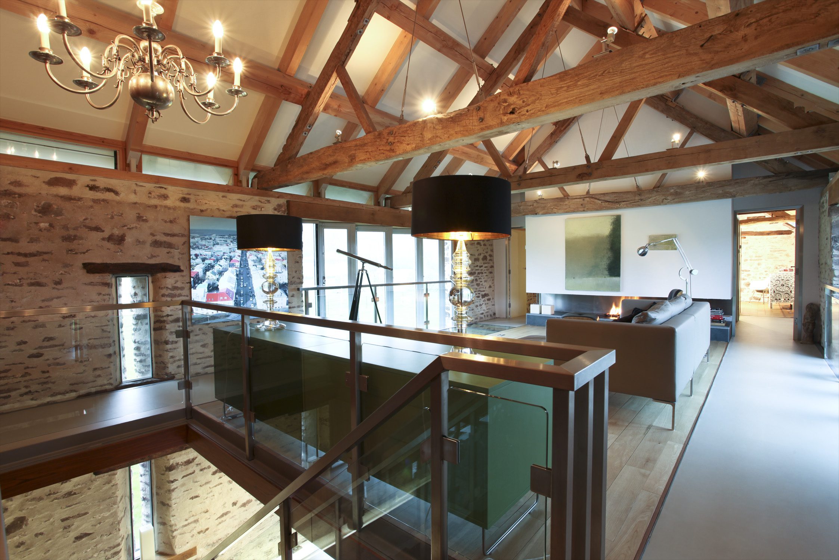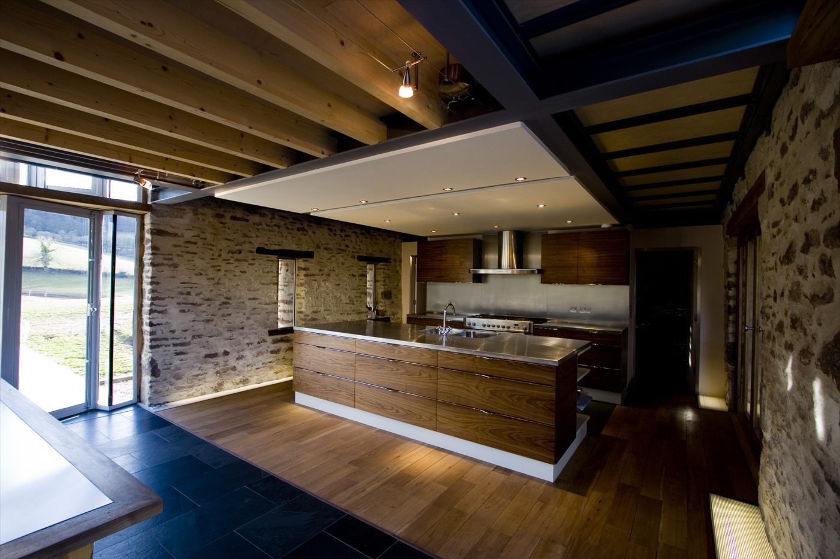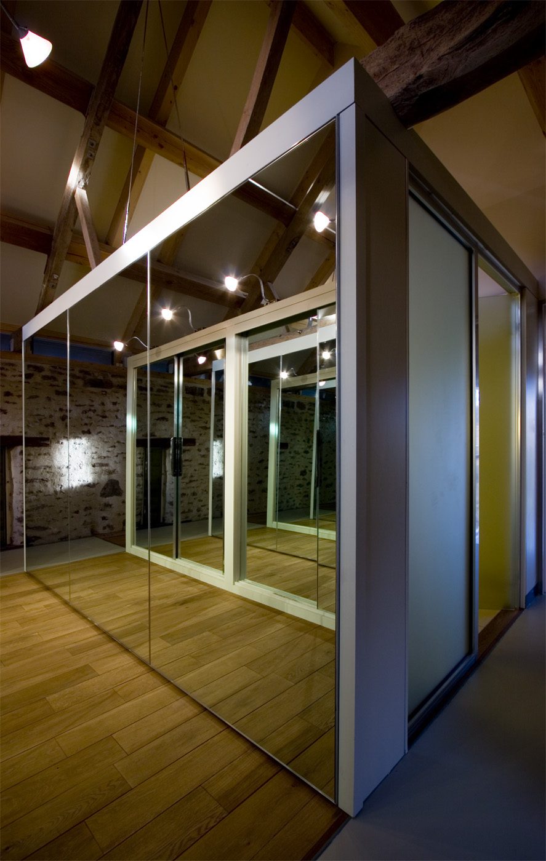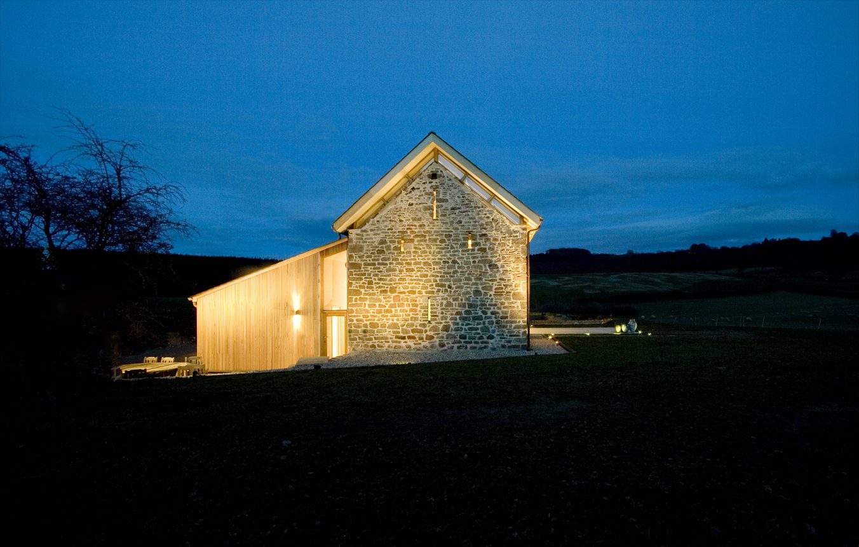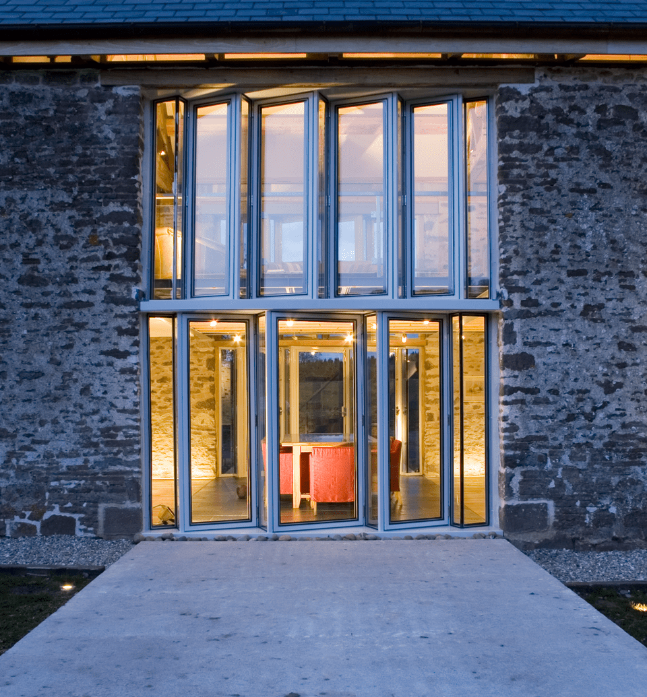About the project
This old threshing barn, located in the Forest of Dene near Ross on Wye was converted by the client as a self build project. The client was interested in bringing about a modern take on a typical barn conversion, and as they were furniture designers themselves, they were also interested in presenting the project on Grand Designs.
The barn conversion was filmed by Kevin McCloud, as a contemporary barn conversion, and this project was judged the all-time top-25 Grand Design and presented at the Montrose film festival during the year the programme was first broadcast on Channel Four.
Kevin McCloud was interested in celebrating this old stone structure, as well as capturing a high quality contemporary barn conversion. The project focused on how light could be brought into the interior spaces and how the quality of the old barn could be maintained.
The design for the barn focused on placing light dependent uses around the centre of the plan, where daylight is maximized, and less light dependent uses, such as the TV room and the bedrooms, are placed towards the ends of the barn, where daylight was more limited.
This arrangement around natural light source was because the stone walls of the threshing barn have narrow arrow-slit type windows, which provide natural ventilation but limited daylight to protect stored wheat. In the centre of the plan there are two large opposing openings formed to generate wind to facilitate the threshing of wheat to blow away the chaff.
A first floor deck was created in steel by a local steelwork company called Thomas Forge.
‘I come from a long line of blacksmiths and farriers and it was important to me to bring precision engineering to this project, to capture a sharp contrast against a wonky age old interior.’ Said architect Garry Thomas describing the scheme.
The other ingenious design feature used within the design was to elevate the roof, at eaves level, to introduce more daylight and ventilation around the entire barn without compromising the arrow slit windows. This allowed the barn roof to appear to float over the interior spaces, as if by magic, it also reduced the need to form new openings in the old stone walls.
Kevin McCloud referred to the barn as:
“Manhattan on Wye… and Cripsy Edged”
You can still catch up on this Grand Design episode, as it is often re-shown on More 4.
Or watch a short film here…
Date: 2006
Client: Robert & Jane Ellis
Location: Forest of Dene
Contract: Traditional JCT Minor Works
Planning: CgMs
Engineering: Shire Consulting
Steelwork: Thomas Forge
Project carried on while working at RRA
