Portfolio
-

How A Woodland Garden House Extension Transformed Cottage
Glass box house extension garden room in a woodland setting located in the Forest of Dene, Herefordshire
-
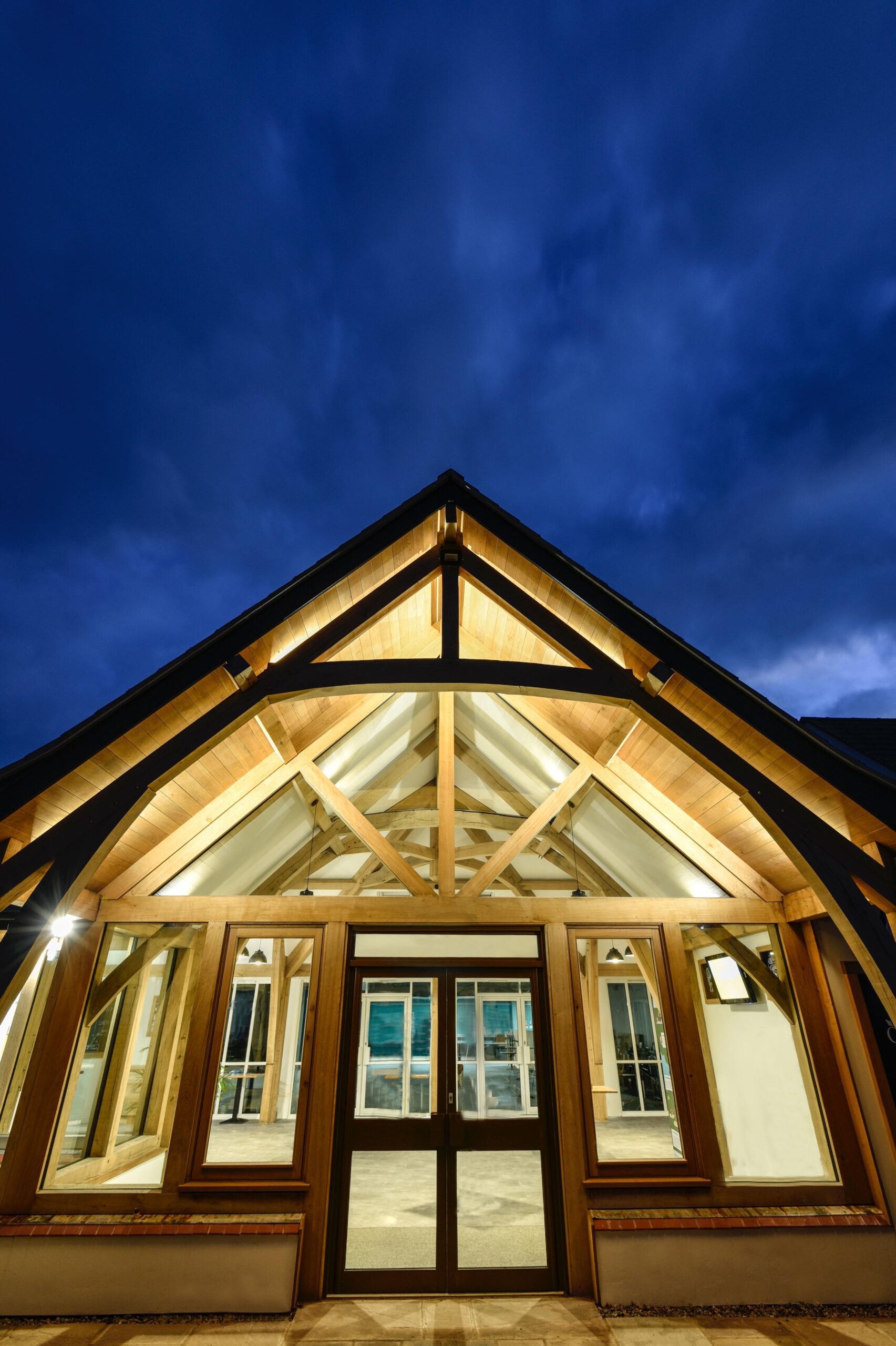
Infusing Tradition and Modernity: Oak Framed Construction for Community Spaces
On the edge of the Gloucestershire Herefordshire border, where tradition intertwines with modernity, a local Baptist church embarked on a novel project to extend Oak Framed Construction for Community Spaces to embrace the community. The vision was clear; to construct a cafe and a public room that would serve as a new hub for community…
-
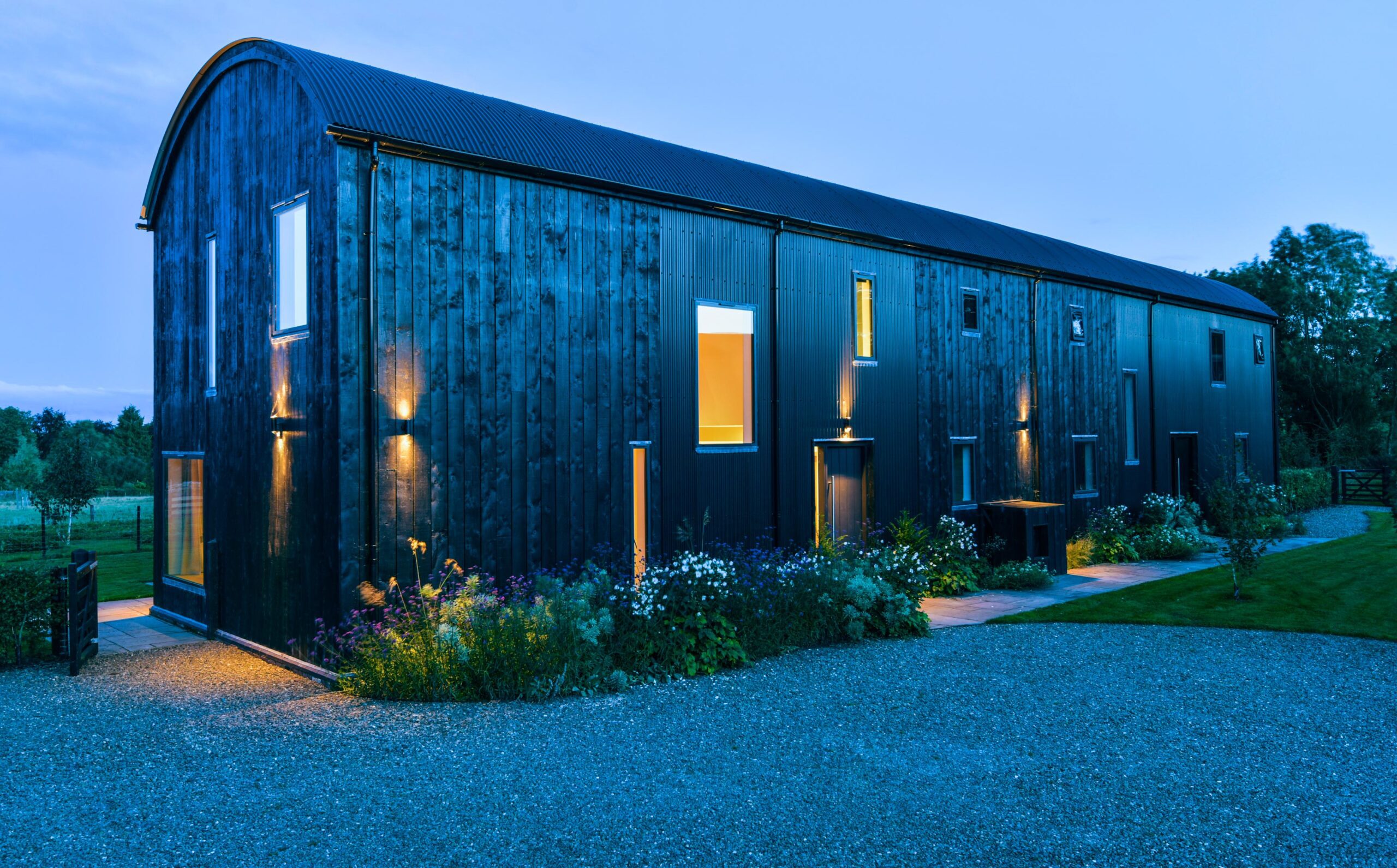
Timber-framed Dutch barn conversion into thermally efficient residential units at Richards Castle, Herefordshire
Situated at the quaint location of Richards Castle on the Herefordshire Shropshire Border near Ludlow, lay a dormant Dutch barn conversion project opportunity waiting to be unlocked. This site, a former dairy farm, housed a collection of agricultural buildings, among which two Dutch barns stood tall. However, with the owner’s cessation of dairy farming, the…
-
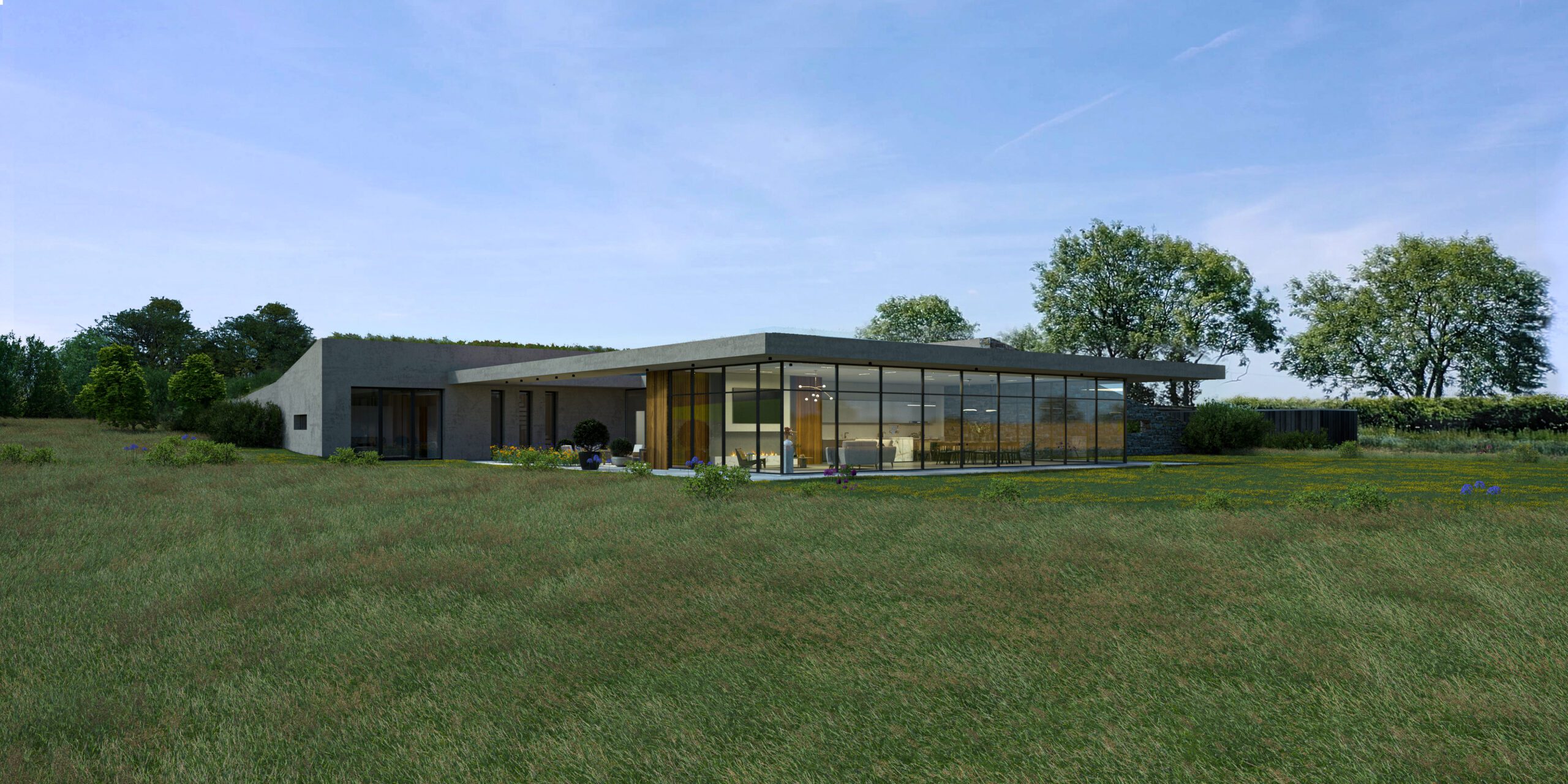
Embracing Life’s Luxuries: Craft Your Dream Sanctuary with Paragraph 80 Exclusive Rural Retreats by Architect Garry Thomas
In the heart of the picturesque setting of Howle Hill near Ross on Wye, a new landmark, one among the Paragraph 80 Exclusive Rural Retreats, is soon to grace the sprawling green landscapes. Designed by Architect Garry Thomas from Herefordshire, this project stands out as a testament to the epitome of rural luxury. Recently achieving…
-

How to build an indoor swimming pool next to a listed building
How a 10m x 5m pool can transform your home This indoor pool and private leisure-facility includes: a games room, snooker room, a pool hall, a shower facility and a gym area. The project is built on the side of a Grade 2 Listed building in rural Herefordshire. The property is a C17th farmhouse located…
-

Self build house in open countryside
About the project This dream self build house in open countryside is a triumph, as planning laws make it all but impossible to gain approval. However, the ‘all-but impossible’ – is at the cutting edge of the self build opportunity, and this self build project is a result of exemption clauses in planning law, which…
-

House Extension gets a Wood Award
About the project The private house, located within an historic parkland setting is surrounded by mature ornamental trees. The commission consisted of removing a single-storey brick-built garage and replacing with a two storey contemporary addition to add space at the rear of the existing house, and provide views to the rear gardens. The project uses…
-

Canwood Gallery
About the project This stunning Barn Conversion Canwood Gallery designed by architect Garry Thomas is located in some of the UK’s best rural countryside. The site is an old farmstead in the village of Checkley located in an Area of Outstanding Natural Beauty. The client, a retired farmer, has collected together a contemporary art collection…
-
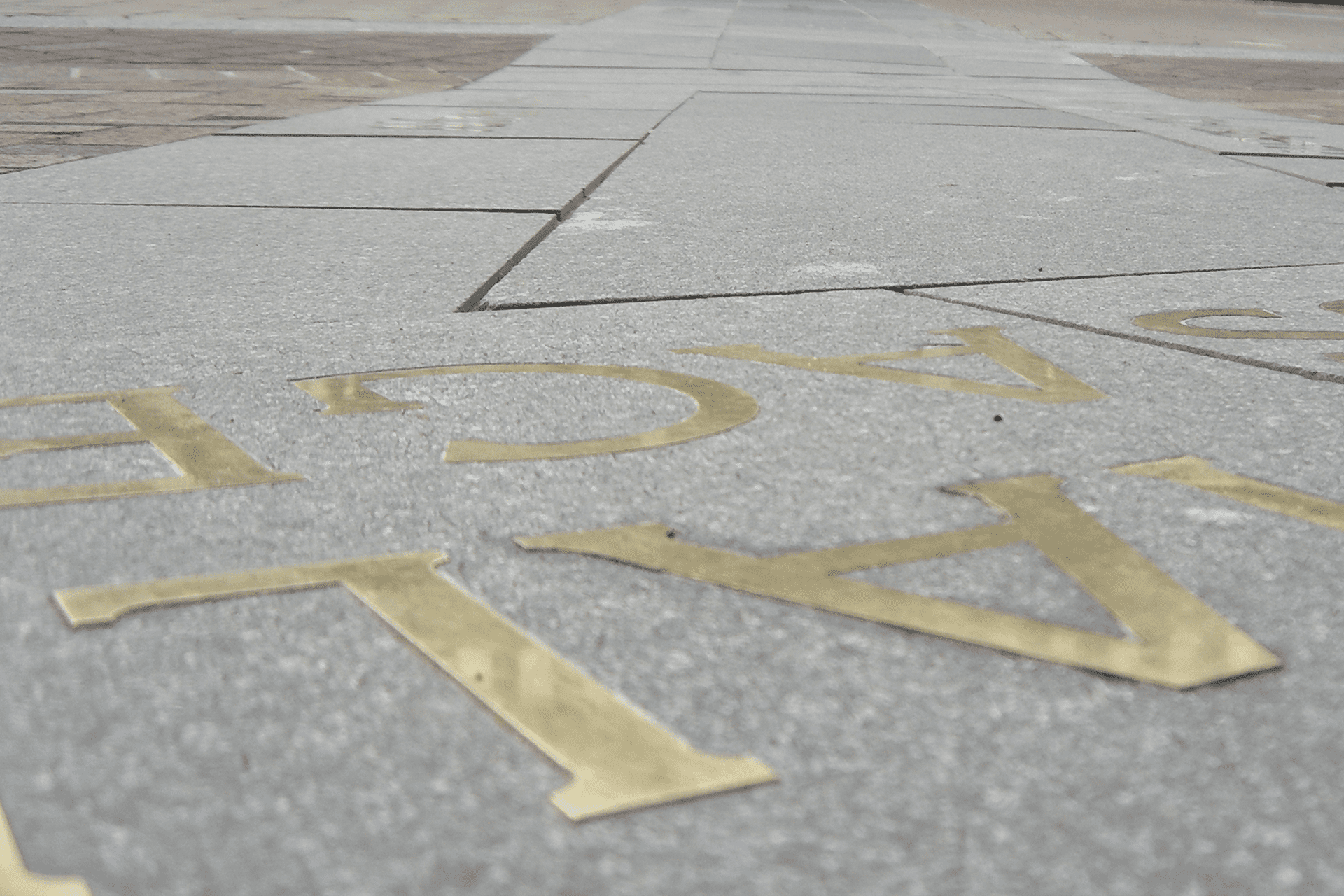
Urban Design
About the project Creating Places for People is a commitment to best practice urban design in our towns and cities. This project is the result of two years of collaborative work between Owen Williams, a delivery partner identified by Herefordshire Council, and community stakeholders at all levels. The brief called for the re-imagination of Hightown…
-

Grand Designs
About the project This old threshing barn, located in the Forest of Dene near Ross on Wye was converted by the client as a self build project. The client was interested in bringing about a modern take on a typical barn conversion, and as they were furniture designers themselves, they were also interested in presenting…
-

Restaurant
About the project This bespoke café project makes use of a very low budget, which transformed a corner store into a creative delicatessen and café. The project uses giant graphics, together with wall and ceiling hangings, to dress-up a utilitarian space. The project resulted in the use of ‘earthy’ materials, in the form of furniture,…
-

House Design
About this project Self Build House – Open Countryside This project in Herefordshire turns ‘lifestyle into an architectural tourism destination’. The Glass Box Guest House, is located in the Wye valley. As a structure, it reflects rigour and attention to detail, attributes that architect Garry Thomas credits both to his father, who is a blacksmith,…
-
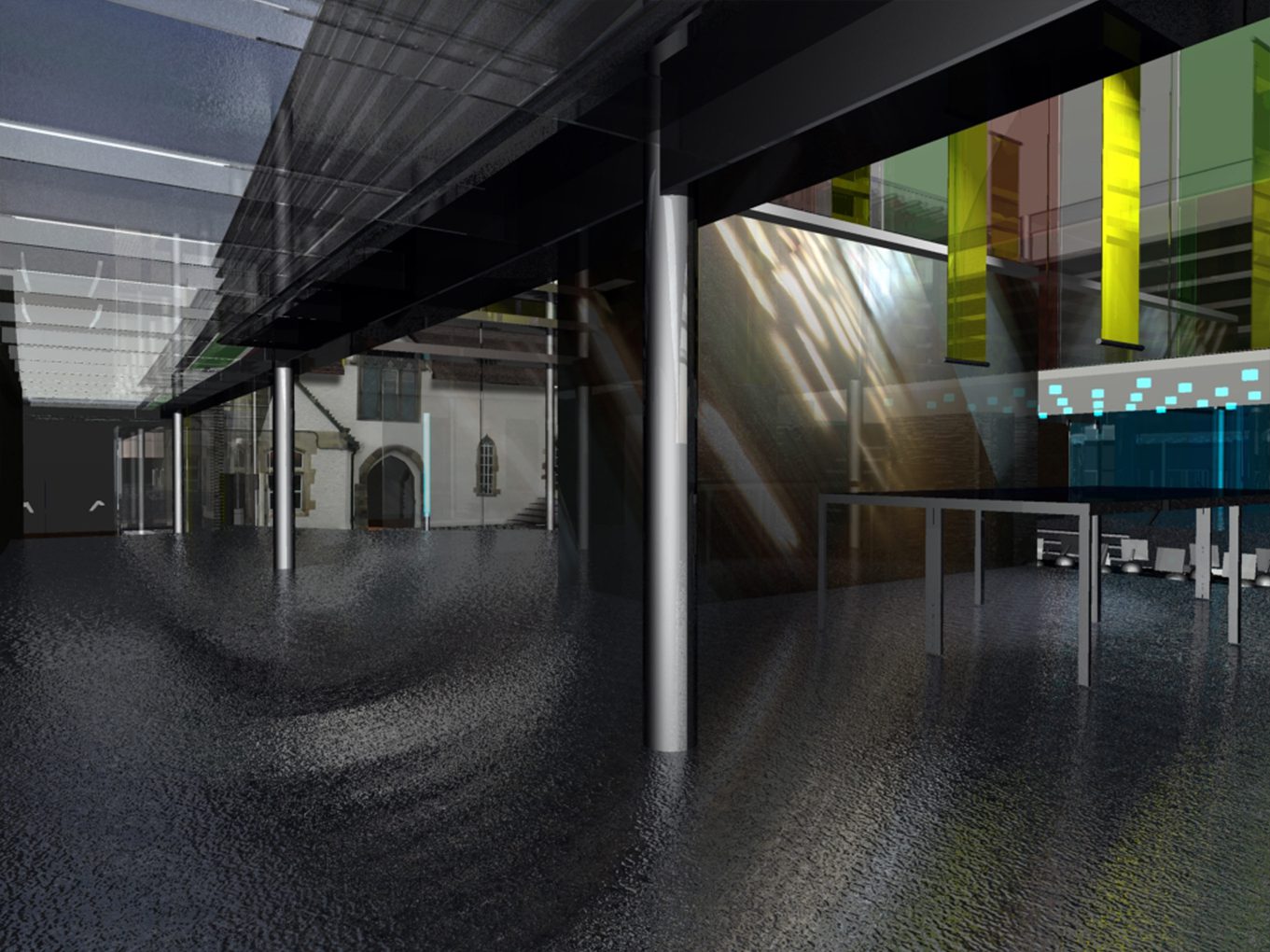
Schools
About the project Ludlow college, is an ancient school set within the heart of the town. The campus is scattered around the town centre and the site at Mill Street contains a collection of buildings from an ancient 14th century great hall, to a delightful Edwardian art block. The project considered the placing of a…
