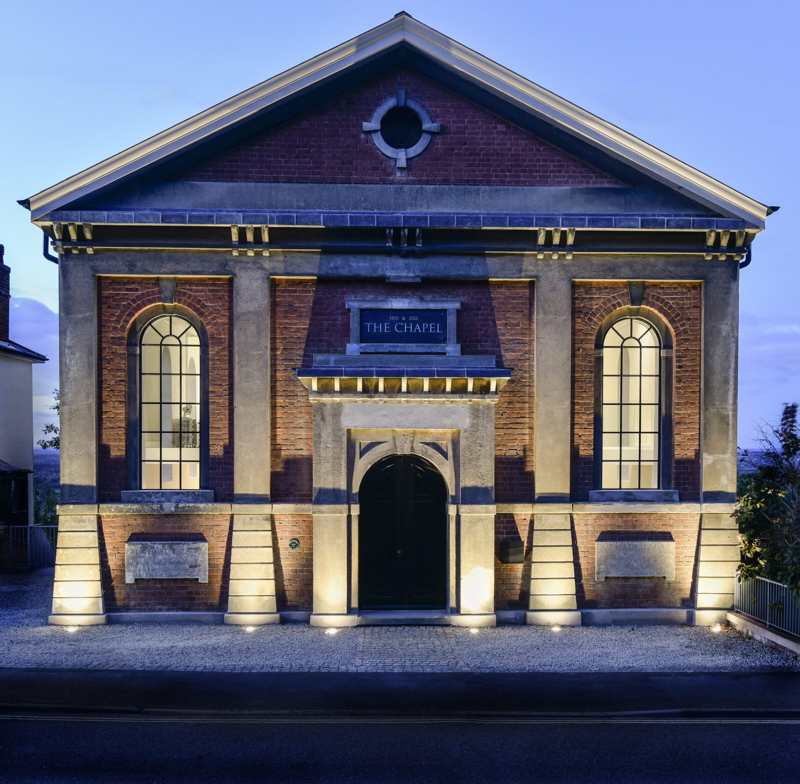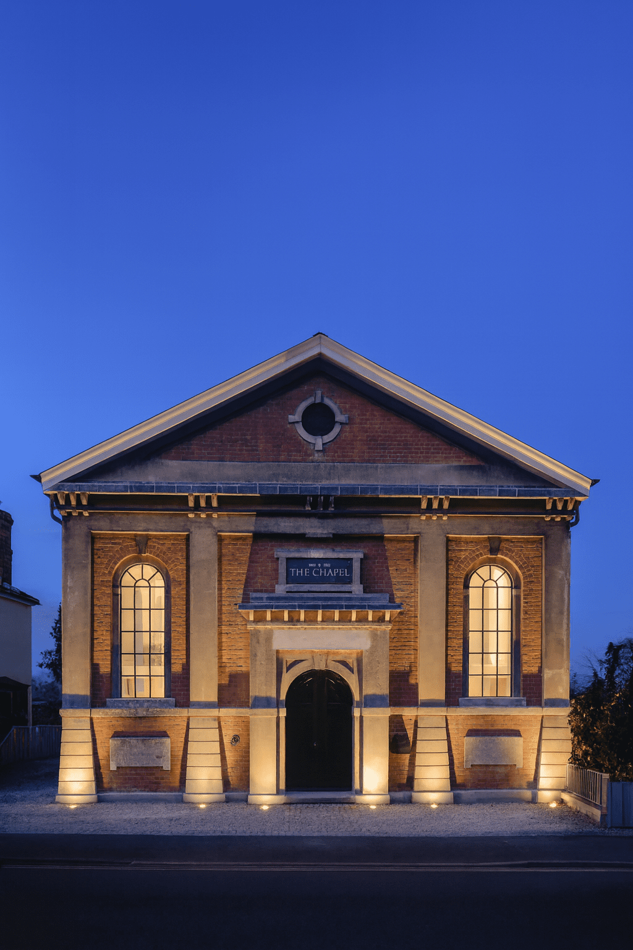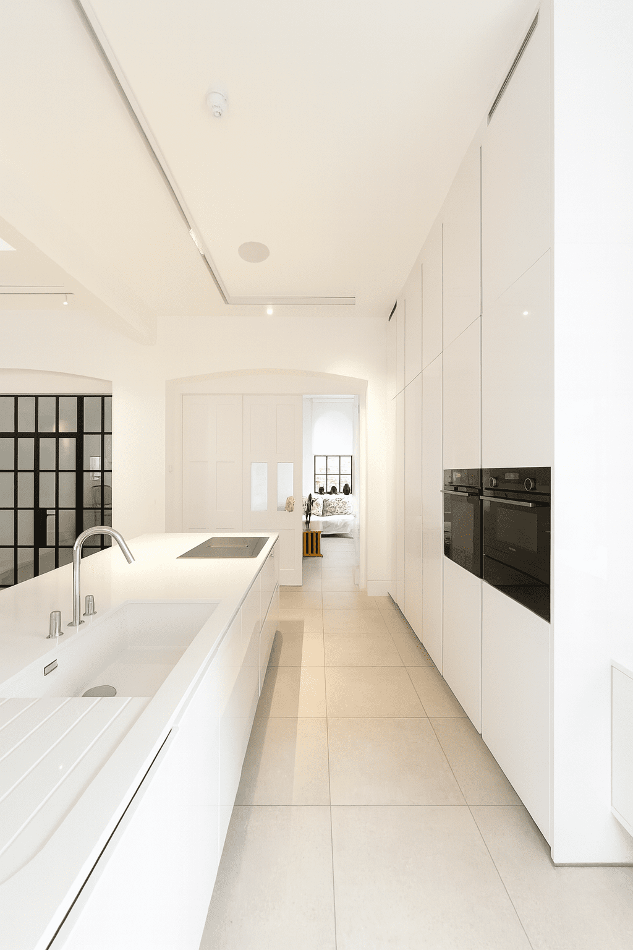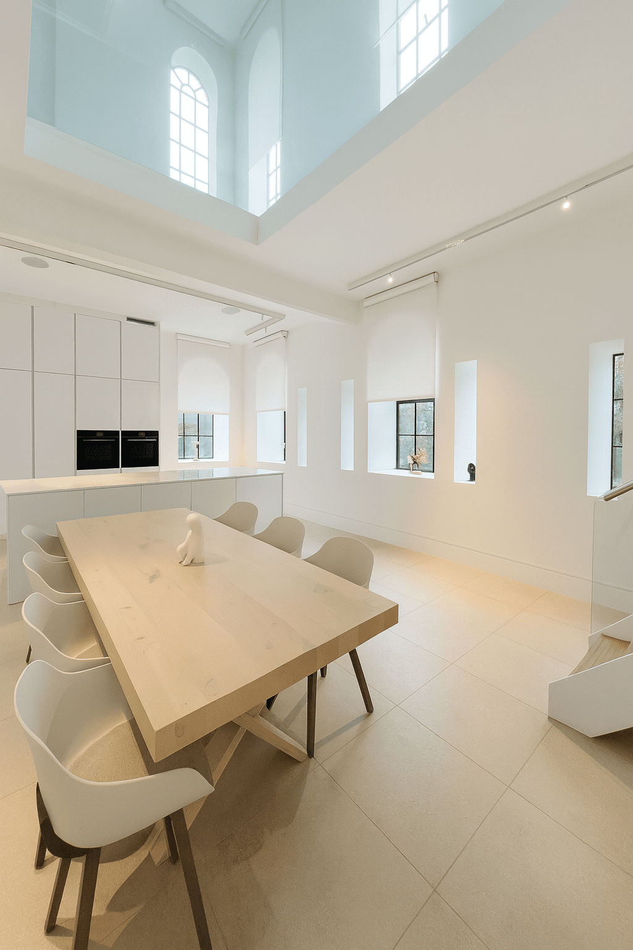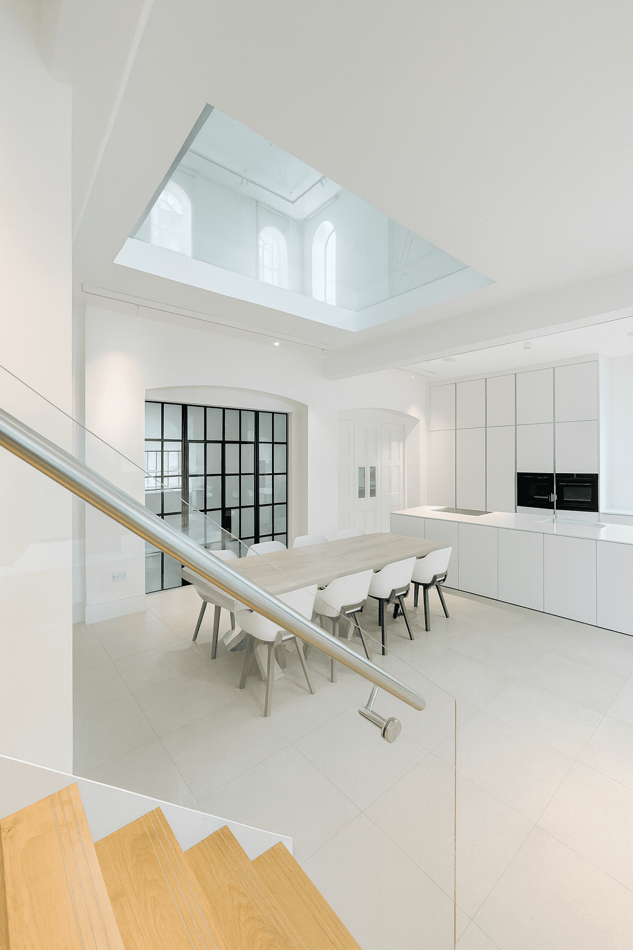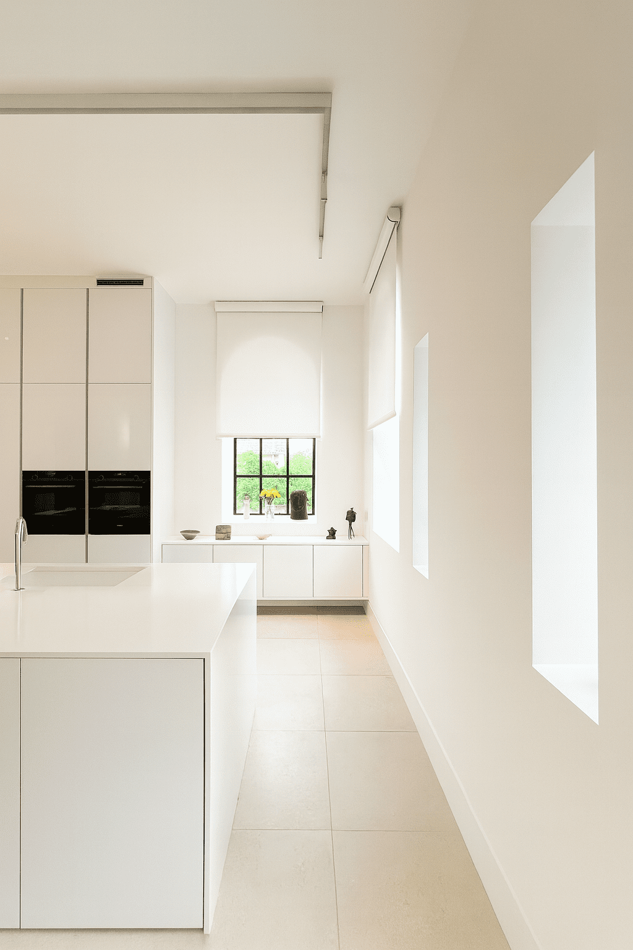When History Meets Innovation: Transforming a Victorian Chapel Into an Award-Winning Art Gallery Home
This Victorian chapel conversion in Malvern represents a pivotal project for Thomas Studio – one that demonstrates how the right architectural vision can transform a challenging heritage building into an extraordinary contemporary home. The three-storey chapel, perched dramatically on a steep slope, had an existing planning permission that simply didn’t do justice to the building’s remarkable potential.
The client, a discerning art and sculpture collector, approached Thomas Studio after seeing our work at Canwood Gallery. He recognised that his collection required something far more sophisticated than the approved scheme could deliver. What started as a consultation about modifications quickly evolved into a complete reimagining of how this magnificent space could work as both a family home and a showcase for contemporary art.
Understanding the Building’s Character
The challenge with any chapel conversion lies in respecting the building’s ecclesiastical origins while creating spaces that feel intimate and liveable for modern family life. This particular chapel possessed stunning volumetric spaces that needed careful division, thick Victorian walls requiring thermal upgrades, and the complex task of balancing heritage preservation with contemporary living standards.
The existing permission proposed a rather conventional approach that failed to capitalise on the chapel’s most dramatic asset – its soaring internal height. As Top 25 Grand Designs architect Garry Thomas explains: “The moment I walked into that space, I could see how it should work. The key was creating a mezzanine level that maintained the sense of drama while providing practical living areas.”
The Thomas Studio Approach
Our design strategy centred on three key interventions that would transform the building while respecting its heritage significance. First, we positioned a carefully detailed mezzanine floor within the dramatic height, creating upper-level accommodation without compromising the spatial quality that makes the building special.
Second, we designed new classically-proportioned windows to match the chapel’s original architectural language, ensuring any additions felt authentic rather than obviously contemporary. These windows were strategically placed to frame landscape views while maximising natural light throughout the interior.
The third crucial element was a new suspended ceiling system that improved both the building’s thermal performance and the proportions of the main living spaces. This intervention allowed us to meet stringent building regulations while preserving the historic roof structure above – a solution that satisfied both heritage officers and building control.
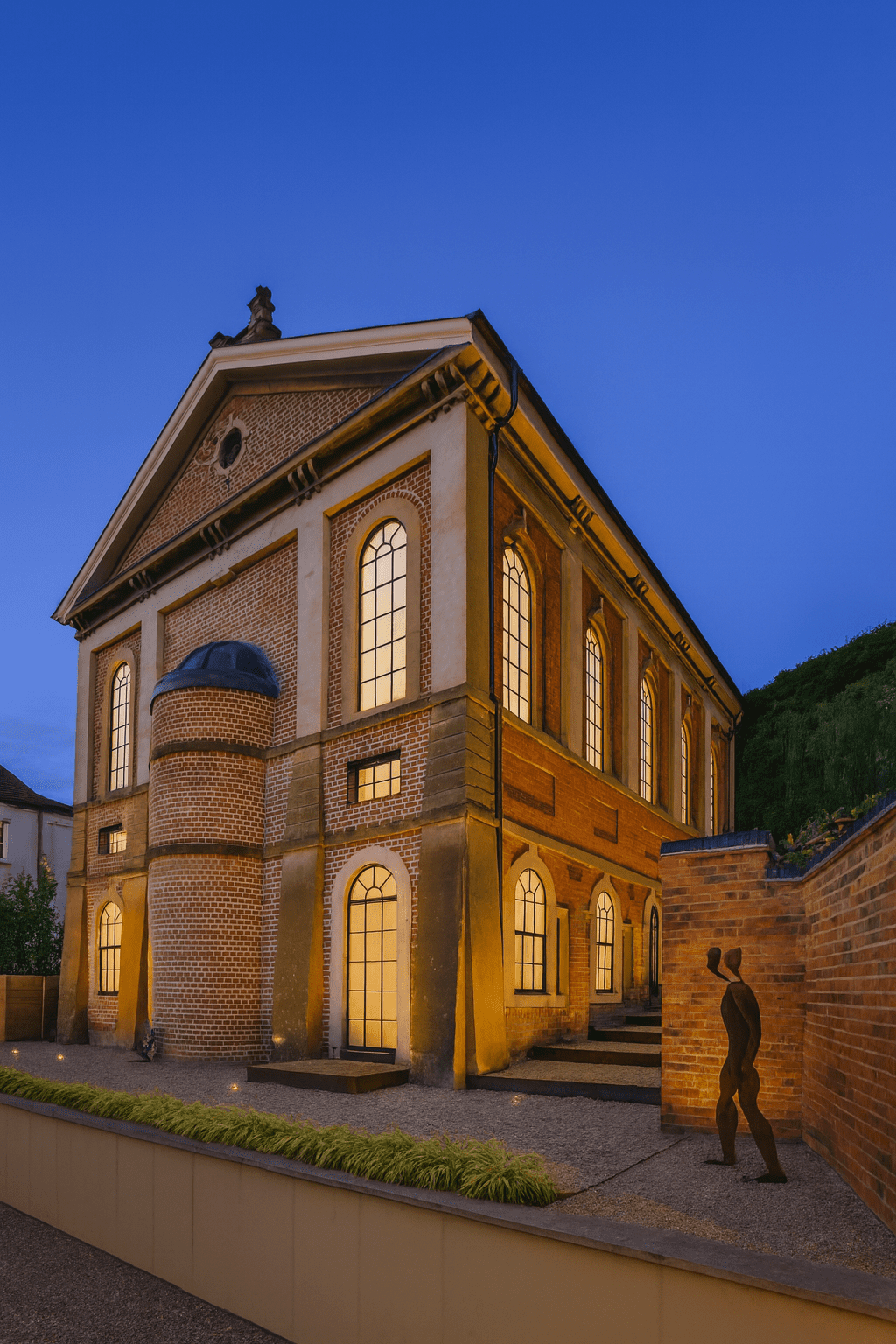
Creating Gallery-Quality Spaces
The client’s extensive art collection demanded spaces with gallery-standard environmental controls and lighting systems. Our design incorporated concealed LED lighting throughout, with individual circuits allowing precise control over how artworks are illuminated. The mezzanine level was configured to provide dedicated exhibition walls, while the main floor became a spectacular entertaining space where sculpture could be displayed to dramatic effect.
The material palette reflects this dual residential and curatorial function. Oak floors flow throughout the interior, providing a warm backdrop that complements both the building’s heritage and the contemporary artworks. Polished glass screens create subtle divisions between spaces while maintaining visual connections, and integrated blinds allow precise control over natural light levels.
Navigating Complex Planning Requirements
This project exemplifies Thomas Studio’s expertise in securing planning permissions for challenging heritage conversions. The chapel’s significance as a non-designated heritage asset required careful justification for every intervention, supported by detailed heritage impact assessments and energy performance calculations.
Our approach involved extensive pre-application discussions with both planning and conservation officers, ensuring the design evolution addressed their concerns while maintaining the project’s architectural integrity. The planning application was supported by comprehensive technical studies, including structural assessments of the Victorian masonry and detailed thermal modelling of the new ceiling system.
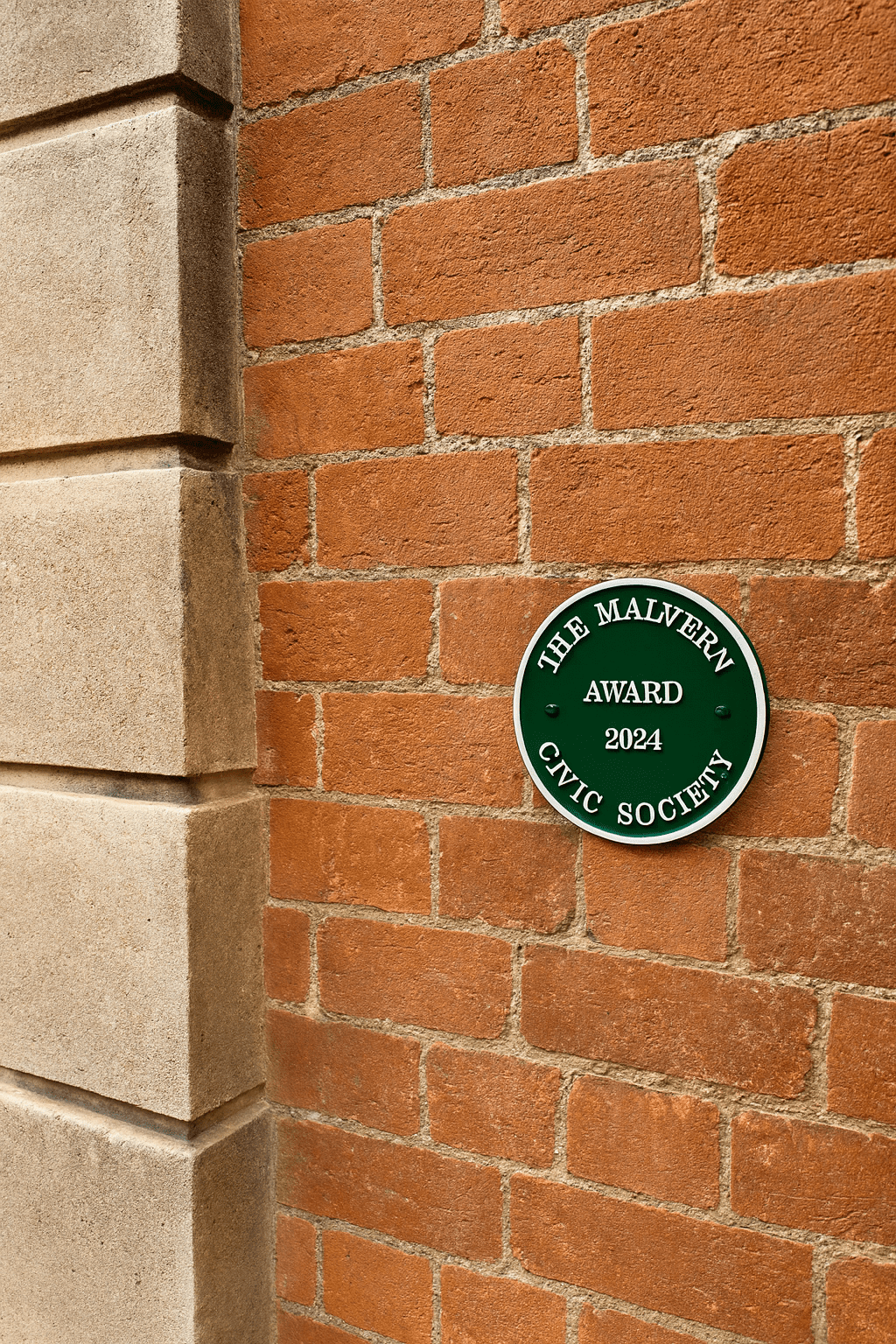
The Chapel Malvern was awarded The Malvern Civic Society Award in 2024
Recognition and Results
The project’s success was recognised with a Civic Society Award, acknowledging both the architectural quality of the conversion and its positive contribution to the local historic environment. The award specifically highlighted how the design “demonstrates exemplary practice in adapting heritage buildings for contemporary use while enhancing rather than compromising their historic character.”
For the client, the conversion has exceeded expectations. The building now functions beautifully as both a family home and a venue for private art events, with the flexible lighting and spatial arrangements allowing easy transitions between domestic and exhibition use.
The Thomas Studio Difference
This chapel conversion demonstrates the three core competencies that define Thomas Studio’s approach to complex heritage projects. As a Top 25 Grand Designs architect, Garry Thomas brings proven expertise in creating innovative design solutions that capture public imagination while meeting exacting practical requirements.
Our extensive heritage experience with listed buildings and conservation areas enables us to navigate the complex regulatory landscape that governs historic building conversions. We understand how to work constructively with conservation officers and heritage consultants to achieve planning consents that might initially seem impossible.
Perhaps most crucially, our excellent planning skills consistently deliver complex project approvals through the planning system. We know how to present design proposals that address planners’ concerns while maintaining architectural ambition and client aspirations.
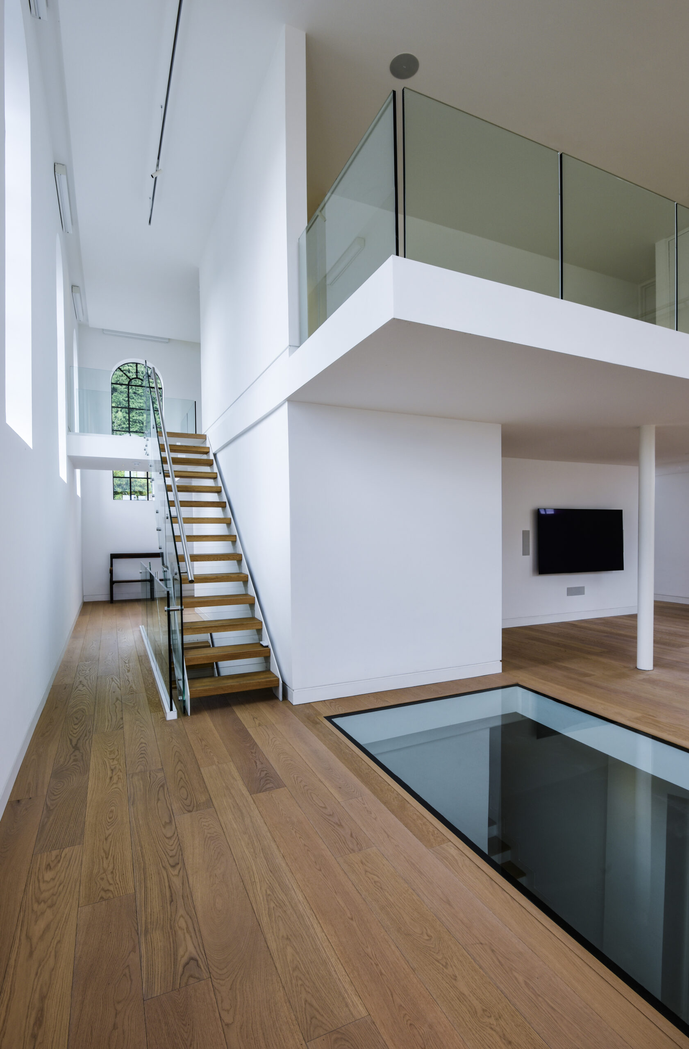
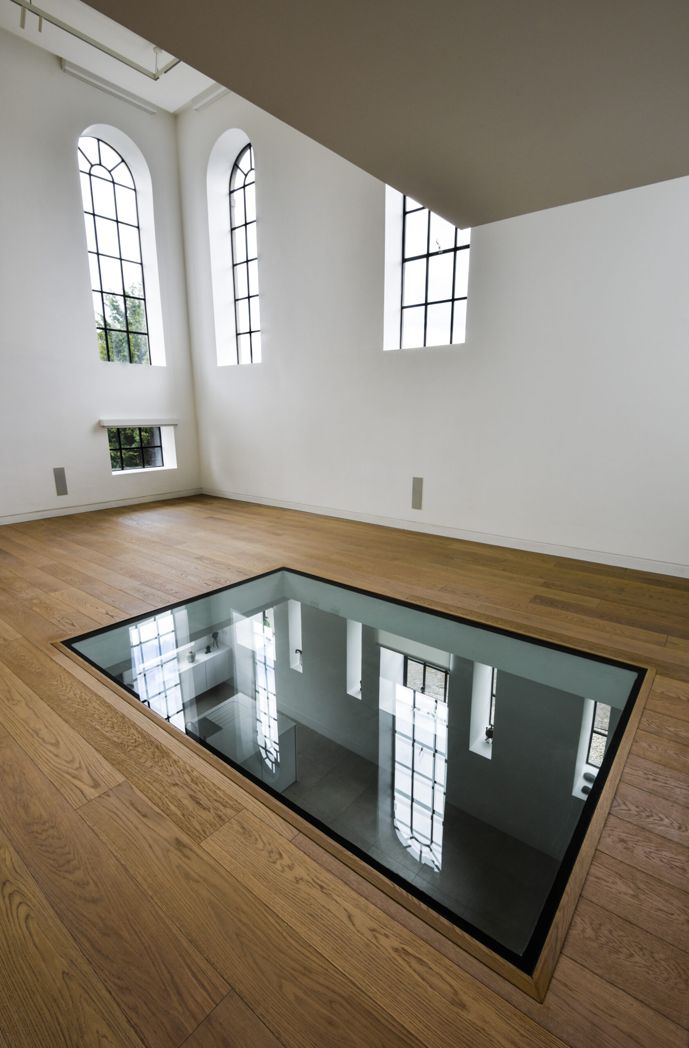
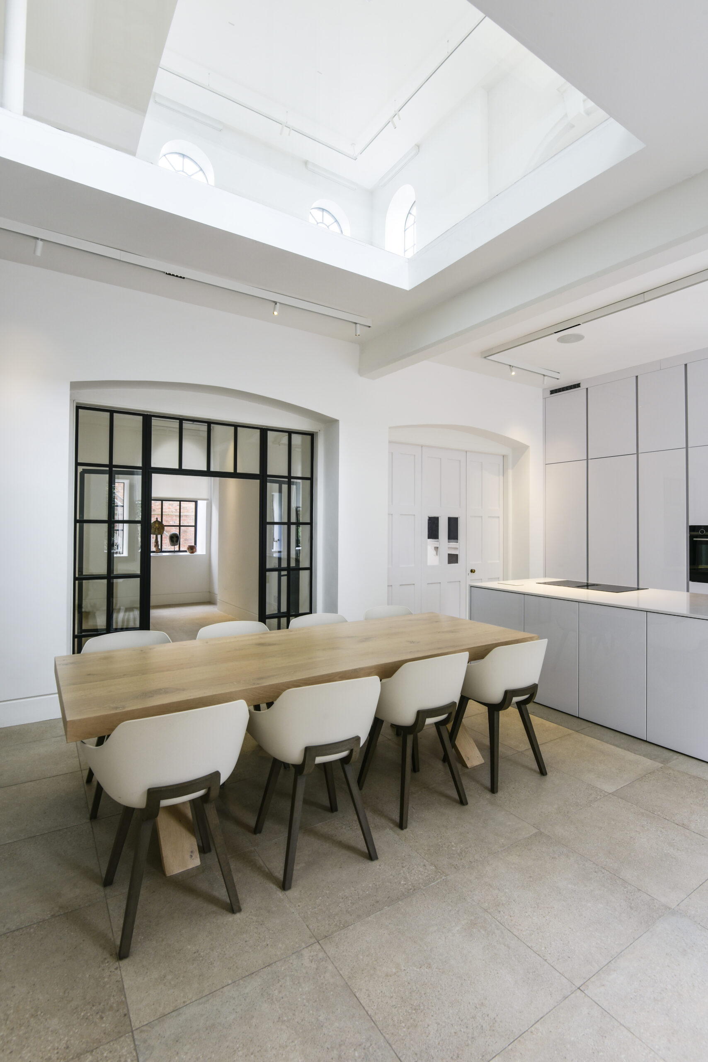
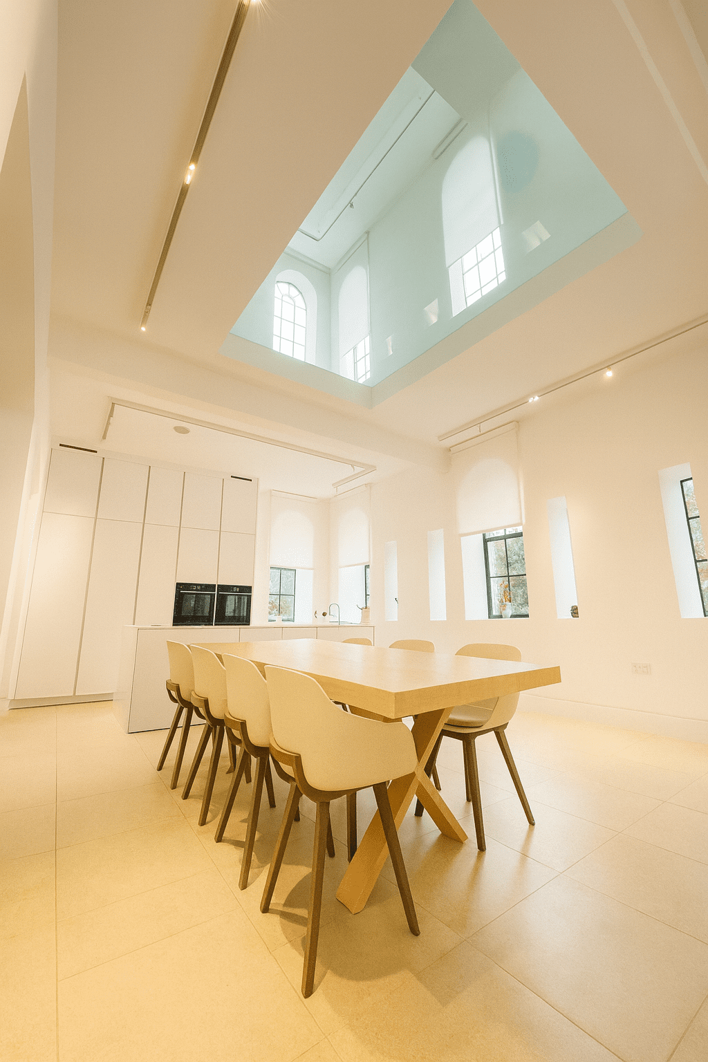
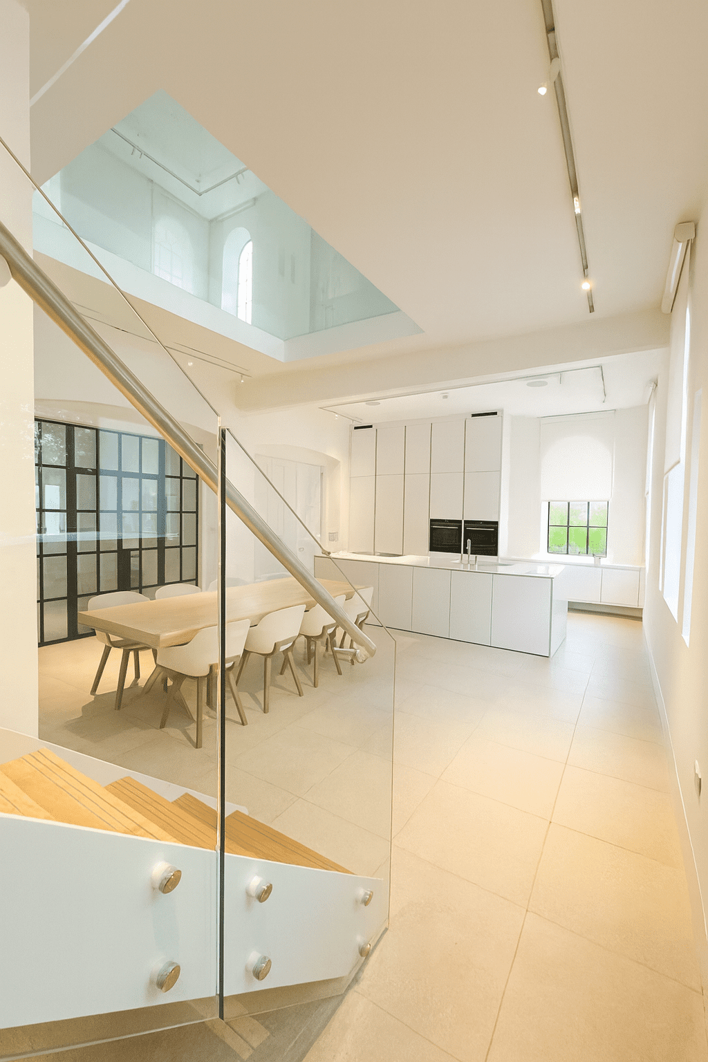
Looking Forward
This chapel conversion joins a portfolio of Thomas Studio heritage projects that demonstrate how historic buildings can be sensitively adapted for contemporary use. From our award-winning barn conversions to Grand Designs houses, each project reflects our commitment to creating spaces that enhance both client lifestyles and the historic environment.
For anyone considering a heritage conversion project, this chapel demonstrates that with the right architectural expertise, even the most challenging buildings can be transformed into extraordinary homes. The key lies in understanding both the building’s historic significance and its potential for contemporary adaptation – exactly the kind of complex design challenge that Thomas Studio excels at resolving.
Thomas Studio specialises in heritage conversions, listed building work and complex rural planning projects. Contact award-winning architect Garry Thomas to discuss how we can unlock the potential of your heritage building through sensitive conversion and innovative design.

