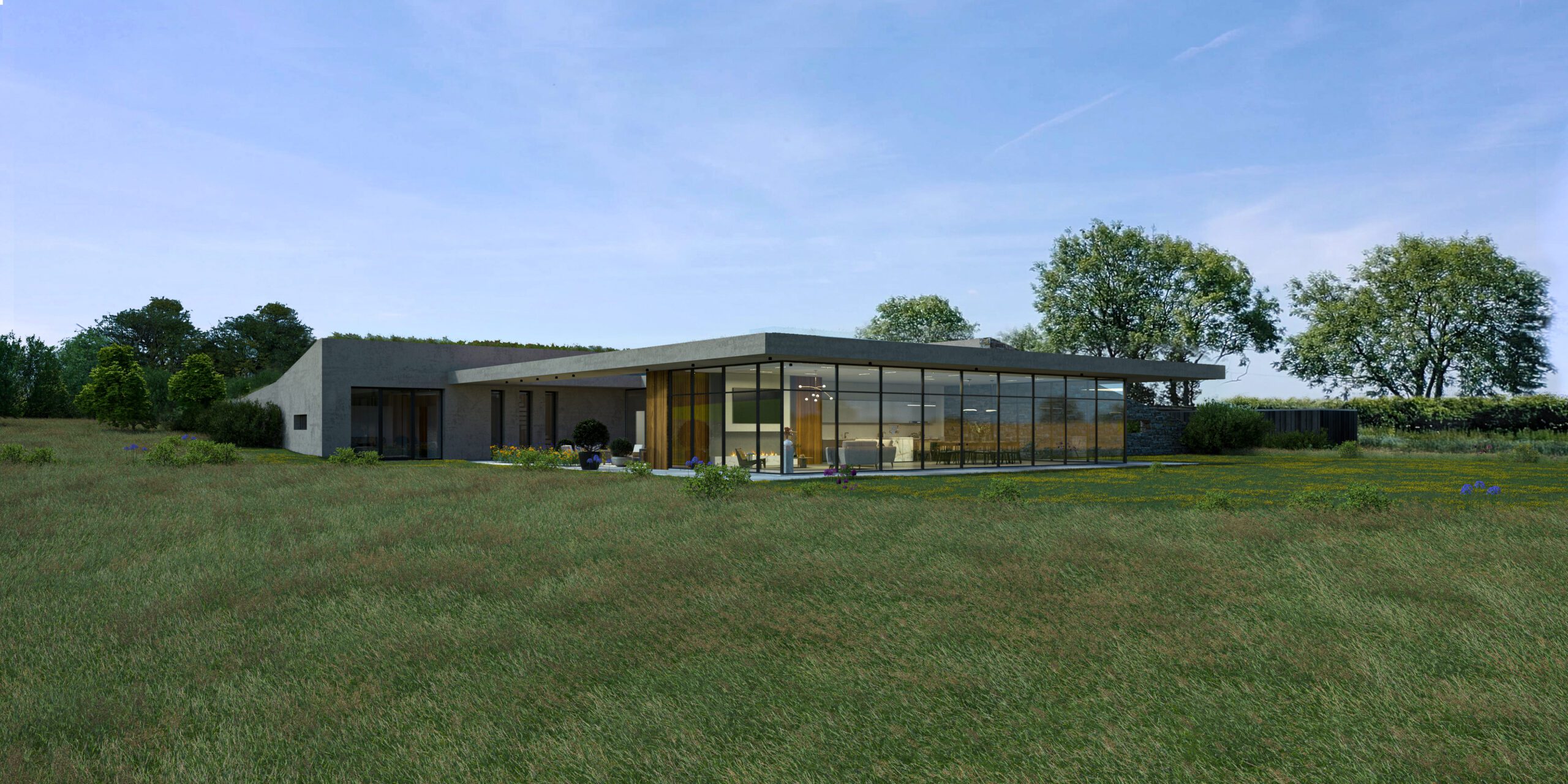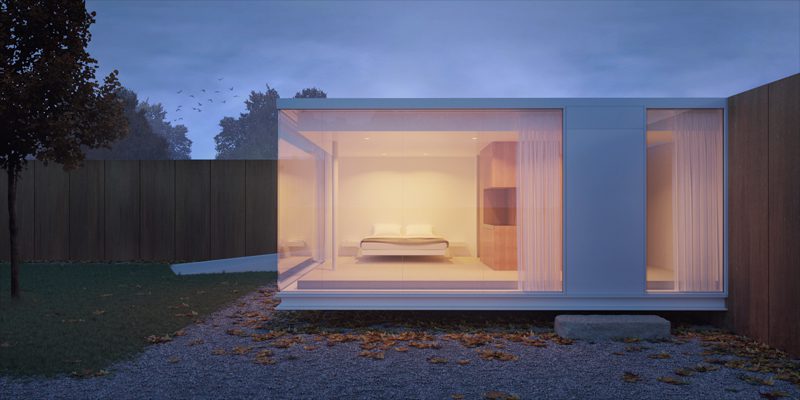
How to self build your dream home
Every year, rather than buying a home, around 13,000 people in the UK choose to selfbuild their own custom homes. To build your dream house that’s tailored to your requirements and suits your lifestyle, as well as your budget, you will almost certainly need to hire an architect.
How much does a building plot cost
If you are buying land, a rule-of-thumb way to calculate the value of a plot of land is much the same way as an estate agent would value a property, then with one additional calculation; find similar sized plots of land for sale in the same area, with a property already on them. Befriend your local agent and ask them for the market value of the property. The value of a plot of land without the property should equate to approximately 45% of the combined value.
For example if the market value of a three bedroomed detached house on a 0.33 acre site in the area is £250,000, the plot value without the house would be approximately £112,500. The percentage variant may differ slightly depending on location and its desirability, and geographically around the country, but the principle is a useful guide.
Cost Illustration
| New Build Rates: | £2000 to £3000 per sqm |
| Landscaping: | 15% – 20% on top of build costs |
| Total Professional fees: (from start to completion of project) | 16% to 20% |
| VAT | Between 5% and 20% |
Free Self-build Project Planning Pack
Avoid common mistakes and download the Self-build Project Planning Pack

Where to find a good self build plot
So, you’ve committed to the idea of self-building and are now excitedly on the look-out for a perfect plot. How quickly this can become overwhelming if you are looking randomly across a whole county for example. Far better to narrow things down, even if it begins with a process of geographical elimination. Remember too that plots are harder to find and in shorter supply than ready-built properties.
Select your preferred geography and really get to know it with that fine toothed comb, because often plots are hidden, not obvious.
Acquaint with the locals as you are walking through a village and ask them if they know of any plots for sale. If you see something, brave it out and knock on the door or gently write them a letter with an expression of interest. Who knows, that run down uninhabited shack in the bramble-infested yard might be ripe for selling and you could be first in the queue. Maybe leave your details with the local pub landlord – a useful ally for being first on the news.
Keep an eye on planning applications online and on notice boards in your target region. Not everyone is looking to build themselves, some might be prepping to sell with planning. Write to the applicants and ask if they are interested in selling to you, a simple ‘No’ is the worst-case outcome.
Of course you must scour the internet and don’t forget your traditional estate and land agents, surveyors and architects too are useful sources. Register for newsletters and define your requirements. Likewise connect with property auction sites and houses.
Another interesting avenue is the serviced site. This is where a specialist developer, council or landowner enables the creation of custom building on plots with existing services such as electricity, water, drainage etc and planning consent already in place. For self build builders this is a gem, as you know you are dealing with a viable site with a lot of time, risk and cost negated.

How to obtain the best self build mortgages
Not to be confused with a regular mortgage on a pre-built property, self-build mortgages differ as there is not yet anything physical to lend against or calculate a value. Some lenders work on a fixed budget cost, some release in stages as the property is being built and it becomes a bit of a chicken-and-egg scenario.
It is always prudent to get your finances in order before you buy your plot, mainly because it can take time to arrange loans and agree terms, and any nasty surprises could delay your ability to purchase and lead to losing your ideal plot. The better your financial position, the better the deal you can negotiate. Ultimately lenders base their rates and loan amounts on risk; how much of a risk are you to them? The lower the risk e.g. are you putting a good chunk of capital in yourself, are your current levels of debt/outgoings low, are you at the peak of your borrowing capacity already, and ultimately, can you afford any repayments? The better your financial position the better the lending leverage you will have for a getting a great deal on your self build mortgage.
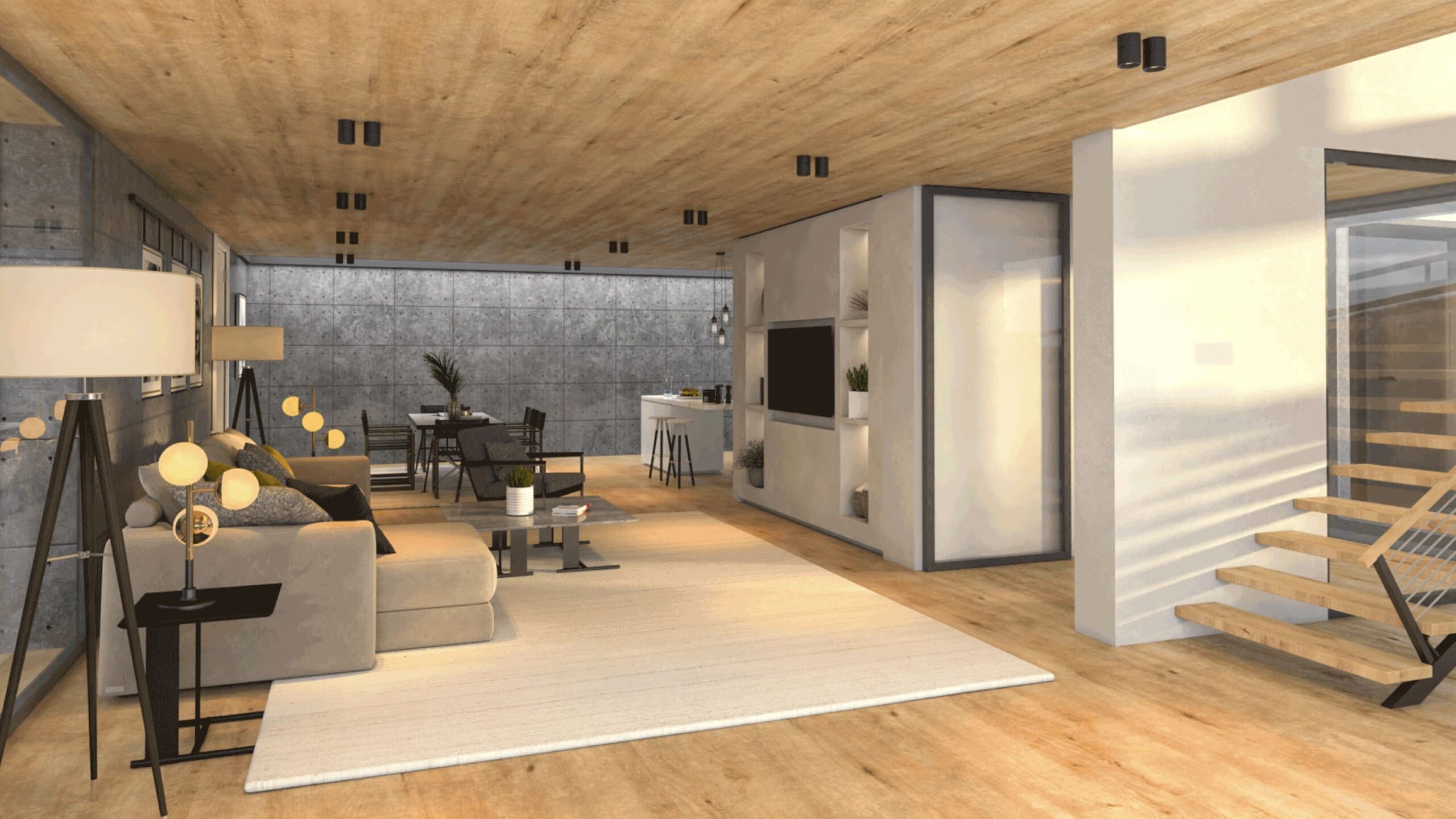
=
Avoid the common mistakes and download the Self-build Project Planning Pack
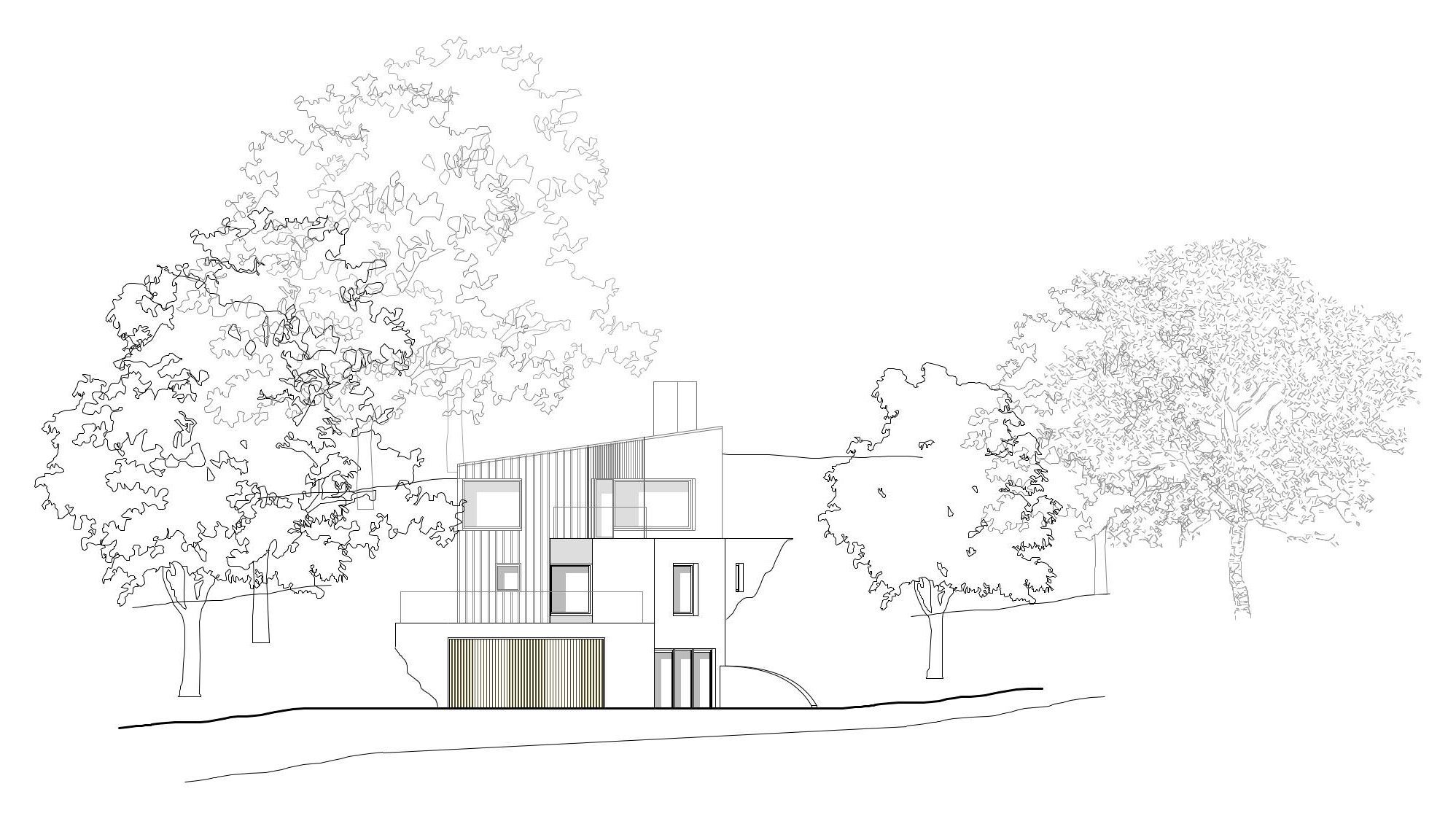
When to use standard design and when to customise your home
While you may have completely individual ideas about your home design, there are elements of a standard design that just ‘work’, because they’re tried and tested. So first have a look at something standard and then decide if and what you might like some customisation for your self build design.
Design is also often influenced by the plot; is it an irregular shape, is it on a slope, does it have spectacular views, or even is it compromised by something nearby that you want to detract from?
If you really do have very specific materials, features, aesthetic elements and lifestyle preferences to accommodate, or you just want to make a statement, perhaps this is when you might want to entirely customise your home design.
Why you need to get on the self build housing register
This is a bit like ‘paying forward’ for your ability to self build. By registering your interest in self-build and it helps your local authority to identify the demand for housebuilding in the area and therefore develop appropriate planning and other policies to support that demand. In other words, you could be making it easier to get your own self build planning permission.
“Any work of architecture that does not express serenity is a mistake”
Luis Barragan
What is paragraph 80?
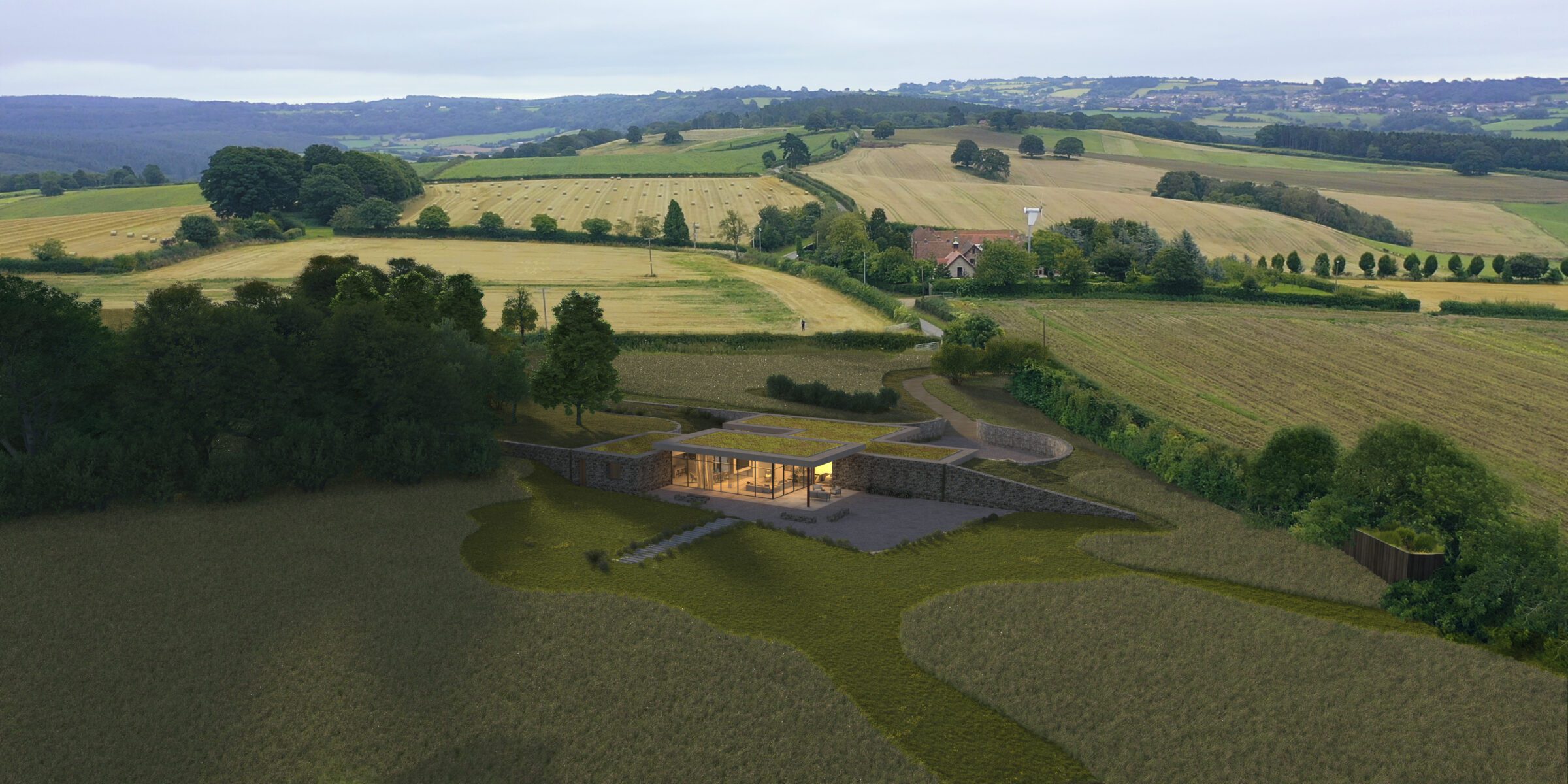
In a nutshell, Paragraph (or Para) 80 is the modern-day version of Para 55 and Para 79, the former of which is derived from Gummer’s Law, named after John Selwyn Gummer, the Tory Environment Secretary who introduced it in 1997.
Gummers Law allowed large country houses to be built on former farming land and was met with as much opposition as from the farming gentry as it received praise from the innovative architectural factions.
After all, how do you generate unique and historic homes if everything has to follow strict lines of regimentation and only be built where there are other dwellings.
Updated in July 2021, Para 80 refers to a section of the 2018 National Planning Policy Framework (NPPF) relating to building new homes in isolated open countryside, but subject to certain key criteria; they must be exceptional and of outstanding architectural quality to become today’s grand designs.
Does a paragraph 80 build cost a lot more?
The short the answer is, yes, it can do. Though there are measures you can take to anticipate and reduce these certainly by researching your local planning requirements thoroughly, being prepared to be flexible, using inexpensive but interesting materials, building a good relationship with your planning officer and, of course, having excellent advice from your knowledgeable architect.
Building a custom home is very exciting and getting to know the building process is a challenging journey. Having the right team around you is essential, afterall you don’t know what you don’t know.
Avoid the common mistakes and download the Self-build Project Planning Pack
Further reading

Free Self-build Project Planning Pack – Building Your Own House
This FREE self-build project planning pack produced by Architect Garry Thomas is designed for anyone who wants to build their own home and wants to know what’s important when designing and self-building their own dream home.
The guide will help you on your way to build your dream home, and:
- understand how to build a house from the ground
- help you make the right decisions when choosing to self-build
- provide help when choosing a house plan
- work out how much space you need
- estimate the per square footage cost to build a house
- learn about the home building process
- put you in touch with a mortgage provider
- assess if your site meets planning policy


