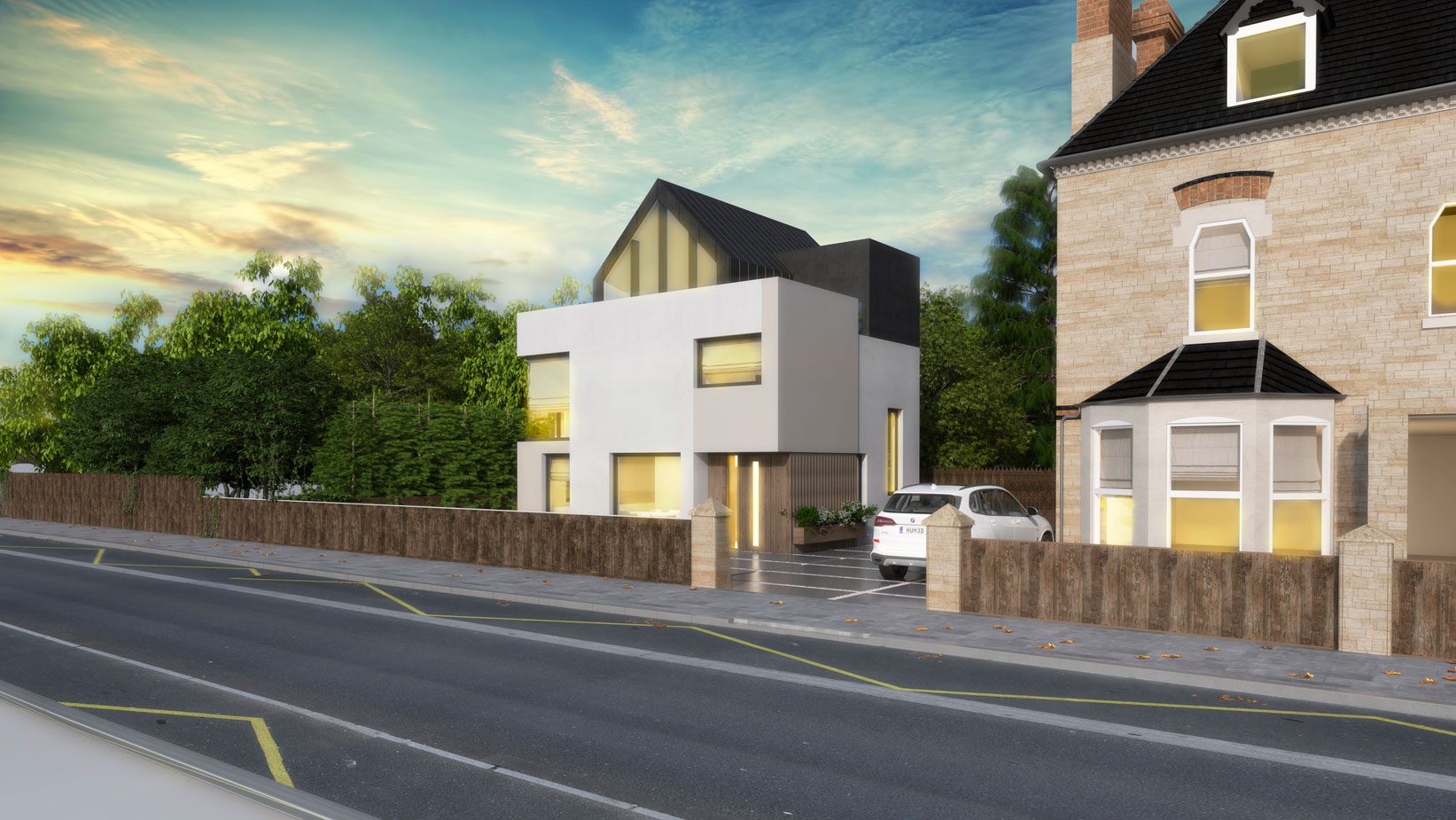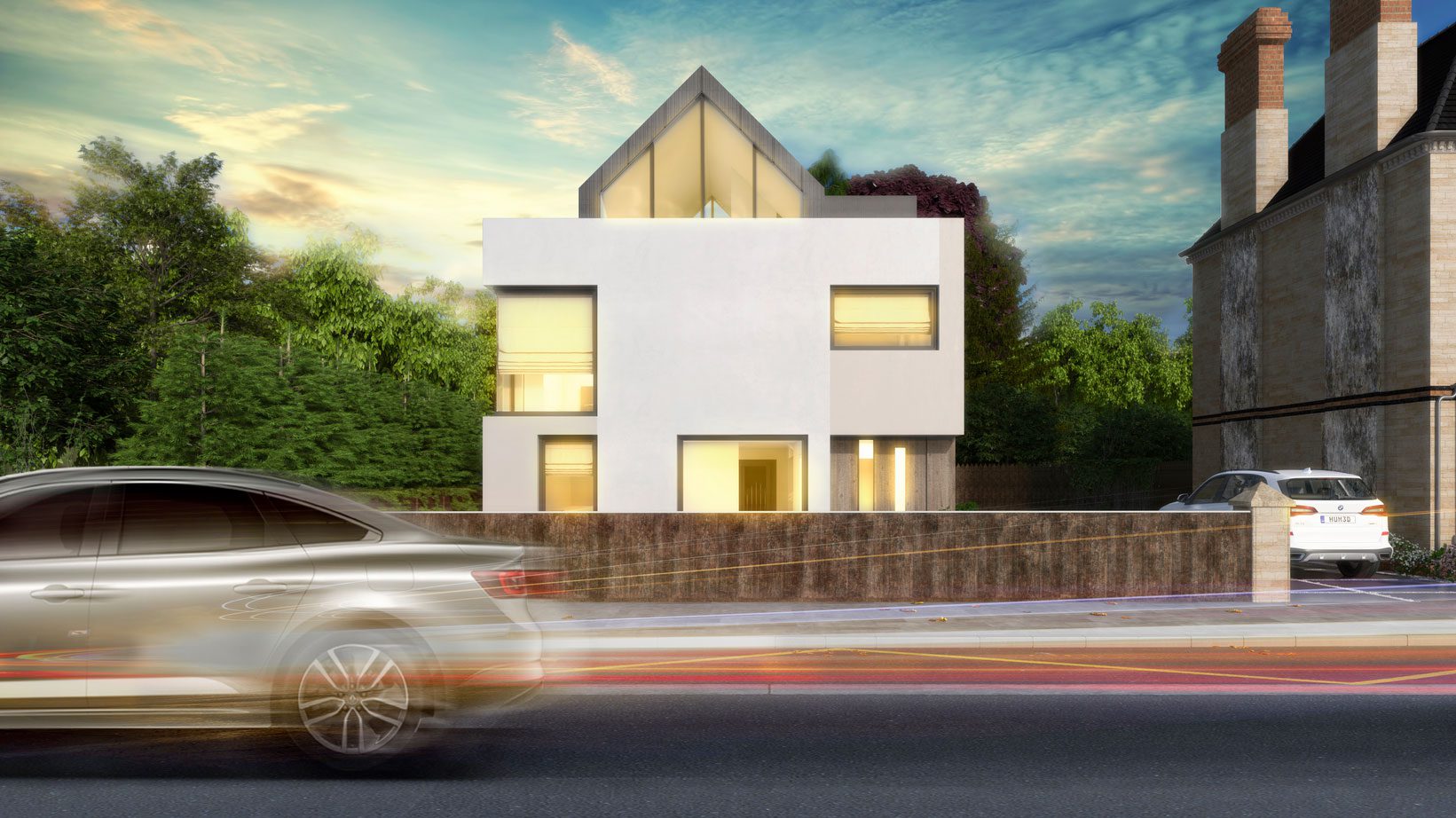Backland Development Planning Permission: A Guide to UK Infill and Backland Regulations
Estimated Reading Time: 12 minutes
Key Takeaways
- Understanding Backland Development is essential for sustainable urban growth.
- Infill Development helps maximise land usage without expanding city boundaries.
- Regulatory Compliance ensures new constructions integrate seamlessly into existing neighbourhoods.
- Practical Tips can enhance the chances of obtaining successful planning permissions.
Table of Contents
- Introduction to Backland Development Planning Permission
- What is Backland Development?
- What is Infill Site Residential Development?
- Regulatory Context: Guidelines & Regulations
- The Process: Backland Development Planning Permission
- The Process: Infill Planning Permission UK
- Policy and Guidance: Key UK Documents
- Benefits and Challenges
- Practical Tips for Applicants
- Conclusion
- Frequently Asked Questions
Urban areas in the UK, particularly in places like London, face a challenge of land scarcity. The significance of backland development planning permission and infill site residential development is growing due to this scarcity. Constructing on such sites is vital for addressing housing demand without expanding city boundaries. Understanding what backland development entails is essential for anyone interested in urban land development, as it involves regulatory processes that ensure new constructions are well-integrated into existing neighbourhoods.
Backland development involves building on plots behind existing properties, which could be gardens or unused service lands. In contrast, infill development takes place on vacant plots within a continuous row of housing (devisarchitecture.com, risedesignstudio.co.uk). Both require adherence to planning permissions to maintain the character and livability of urban areas. For a comprehensive step-by-step guide on obtaining planning permission, refer to our How to Get Planning Permission on Land article.
What is Backland Development?
Definition and Characteristics
Backland development is about constructing new residential units on land located behind the rear boundary of existing properties. Common backland areas include large private gardens, garage courts, or underused service land (source: Solihull SPD, taylorandcoarchitects.co.uk, ecclesall.design).
Characteristics include:
- Typically involves small-scale developments (1–5 units).
- Usually requires new access points as these plots don’t face main streets.
- Often involves “hidden plots” or “leftover land” (devisarchitecture.com).
Example of Backland Development
Imagine a large garden behind an existing building being used to develop a new house. This is a common example of backland development where the land is not visible from the street (risedesignstudio.co.uk).
Comparison with Infill Development
Infill development generally refers to building in a vacant space between existing structures, maintaining a continuous street frontage. Unlike backland, infill site residential development is more visible and often involves fewer challenges regarding land access (Solihull SPD, taylorandcoarchitects.co.uk). For more insights into the planning system, check our How to Get Planning Permission: Your Step-By-Step Guide to Navigating the UK Planning System.
What is Infill Site Residential Development?
Definition of Infill Development
Infill site residential development involves constructing new buildings within a small gap of an otherwise continuous row of houses. This ensures that the street’s frontage remains uninterrupted (Solihull SPD).
Importance
Infill development is crucial for:
- Efficient land usage, which minimises urban sprawl.
- Revitalisation of existing communities.
- Supporting walkable neighbourhoods that use current infrastructure (devisarchitecture.com, risedesignstudio.co.uk).
Difference from Backland Development
Backland is more private and less street-facing, requiring thoughtful site integration. In contrast, infill development aligns with the existing urban frontage, reflecting continuity in the street view (Solihull SPD).
Regulatory Context: Guidelines & Regulations
Overview of UK Guidelines
In the UK, the National Design Guide and National Planning Policy Framework (NPPF) provide principles for both backland and infill developments. These frameworks emphasize high-quality design, site suitability, and neighbourhood impact (Solihull SPD). For detailed information on national policies, refer to our How to Get Planning Permission: Your Step-by-Step Guide in the UK.
Urban Infill Development Regulations
Specific regulations focus on:
- Site access, scale, and massing.
- Landscaping and amenity protection.
- Stricter rules in greenbelt and heritage areas (devisarchitecture.com).
Both backland and infill site residential development must avoid negative impacts such as loss of privacy or congestion in the neighbourhood (urbanistarchitecture.co.uk).
The Process: Backland Development Planning Permission
Application Steps
For backland development planning permission, applicants must submit to local authorities a detailed application including:
- Site analysis and context.
- Design and Access Statement.
- Ecological and environmental surveys.
- Transport assessment if needed (urbanistarchitecture.co.uk, taylorandcoarchitects.co.uk).
Key Considerations
Applicants must:
- Match the scale and material of surrounding buildings.
- Provide safe access to the site.
- Minimize impacts on local amenities and landscapes, especially in greenbelt areas (devisarchitecture.com).
- Address potential neighbour impacts (privacy, light) (urbanistarchitecture.co.uk).
Common Pitfalls
Issues like poor access, ignoring flood risks, or creating excessive density can hinder the planning process (Solihull SPD).
Planning Authority Assessment
Authorities base decisions on national and local policies, considering site characteristics and the impact on the neighbourhood (devisarchitecture.com).
The Process: Infill Planning Permission UK
Application Steps
The process here is similar to backland development but often without complex access issues (taylorandcoarchitects.co.uk).
Key Requirements
Infill projects need to:
- Integrate with the existing street scene regarding scale and material.
- Address privacy and amenity for both existing and future occupiers (Solihull SPD).
Comparative Summary
- Infill: Focus is on street continuity.
- Backland: Greater focus on site access and integration.
- Both need site analysis, neighbour engagement, and adherence to guidelines (taylorandcoarchitects.co.uk).
Policy and Guidance: Key UK Documents
National Policy
- National Planning Policy Framework (NPPF): Section 11 (Effective Use of Land) and Section 12 (Achieving Well-Designed Places) (Solihull SPD).
Local Guidance
Local plans such as Supplementary Planning Documents (SPDs) help interpret national policies and focus on context sensitivity at the site level (Solihull SPD).
Benefits and Challenges
Benefits
- Efficient land use without expanding urban sprawl.
- Addresses housing shortages by revitalising underused sites (devisarchitecture.com).
- Can enhance architectural diversity if designed well (risedesignstudio.co.uk).
Challenges
- Possible objections due to privacy, access, and overdevelopment concerns (risedesignstudio.co.uk).
- Technical constraints like access and flood risk need addressing (urbanistarchitecture.co.uk).
Practical Tips for Applicants
Best Practices
- Conduct a professional site appraisal and policy review early (Solihull SPD). For more detailed guidance, see our How to Get Planning Permission: Your Complete Step-by-Step Guide.
- Engage with neighbours and planning officers to reduce objections (urbanistarchitecture.co.uk, taylorandcoarchitects.co.uk).
- Use specialists for design, transport, and environmental assessments (risedesignstudio.co.uk).
- Be ready to iterate designs based on feedback from planning authorities (taylorandcoarchitects.co.uk).
Conclusion
Understanding backland development planning permission and its processes is crucial for sustainable urban growth. Following official guidelines and consulting with professionals increases the chances of achieving successful development outcomes. For additional information, it’s advisable to consult local planning professionals such as Thomas Studio and explore the resources available through official local and national guidance. Here are a few good examples of what to expect. If you have any questions we offer a FREE call back and would be happy to help you. Arrange your call back today. (Solihull SPD, urbanistarchitecture.co.uk, taylorandcoarchitects.co.uk).
Frequently Asked Questions
What is backland development? Backland development involves constructing new residential units on land located behind the rear boundary of existing properties, such as gardens or unused service lands.
How does infill development differ from backland development? Infill development focuses on building within gaps between existing structures, maintaining street continuity, whereas backland development focuses on utilising land behind existing properties.
What are the key considerations for obtaining planning permission? Key considerations include matching the scale and materials of surrounding buildings, providing safe site access, minimising impacts on local amenities, and addressing neighbourhood concerns such as privacy and light.
What are common challenges in backland development? Common challenges include addressing privacy concerns, ensuring adequate site access, managing flood risks, and avoiding overdevelopment.
How can I increase the chances of my planning application being approved? To increase approval chances, conduct thorough site appraisals, engage with neighbours and planning officers early, use specialists for assessments, and be prepared to iterate your designs based on feedback.

A Thomas Studio example of Infill Development for a new build house alongside a row of Edwardian houses in Leominster, Herefordshire
A Thomas Studio example of Backland Development for a new build house behind a Grade 2 listed building in Leominster, Herefordshire


