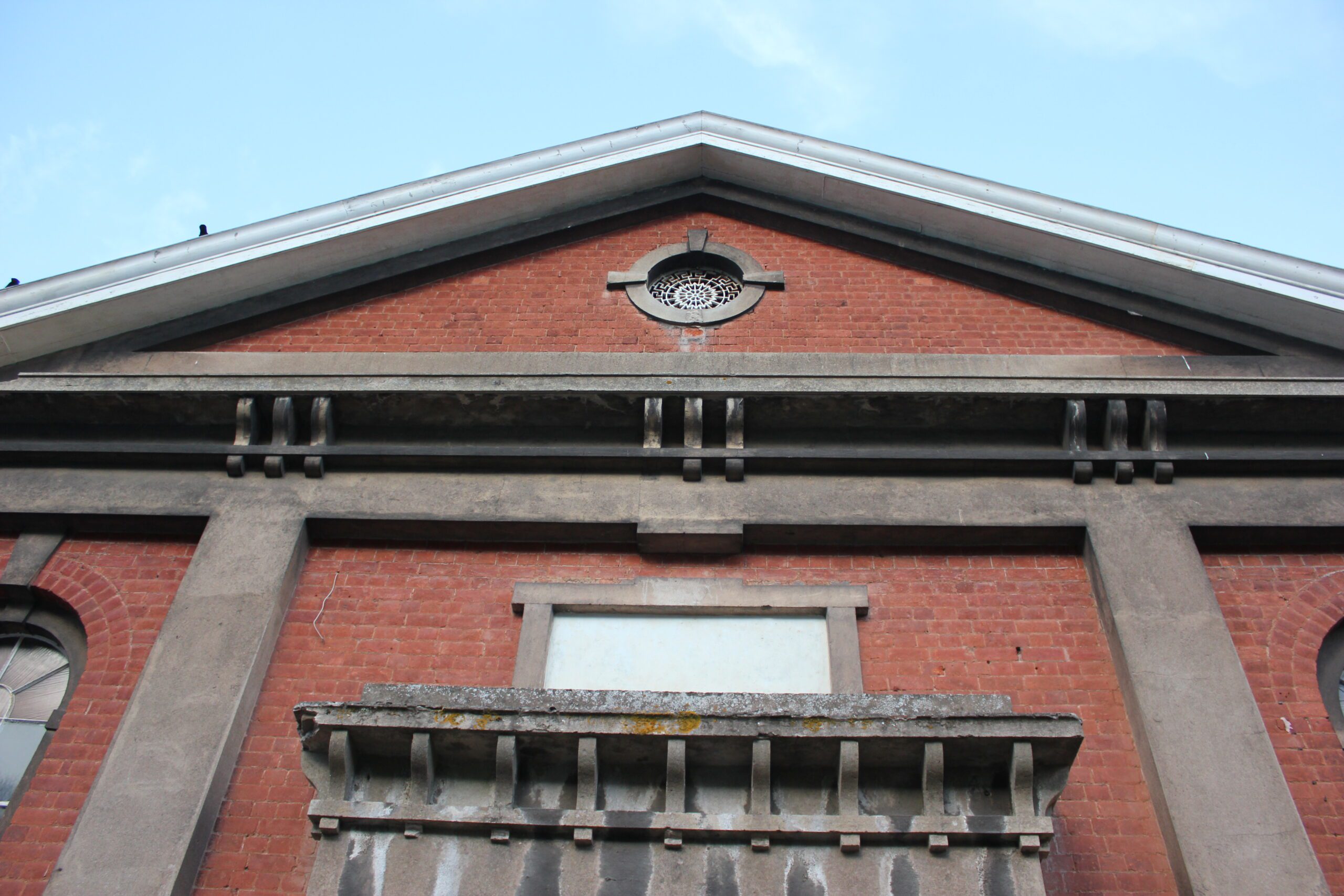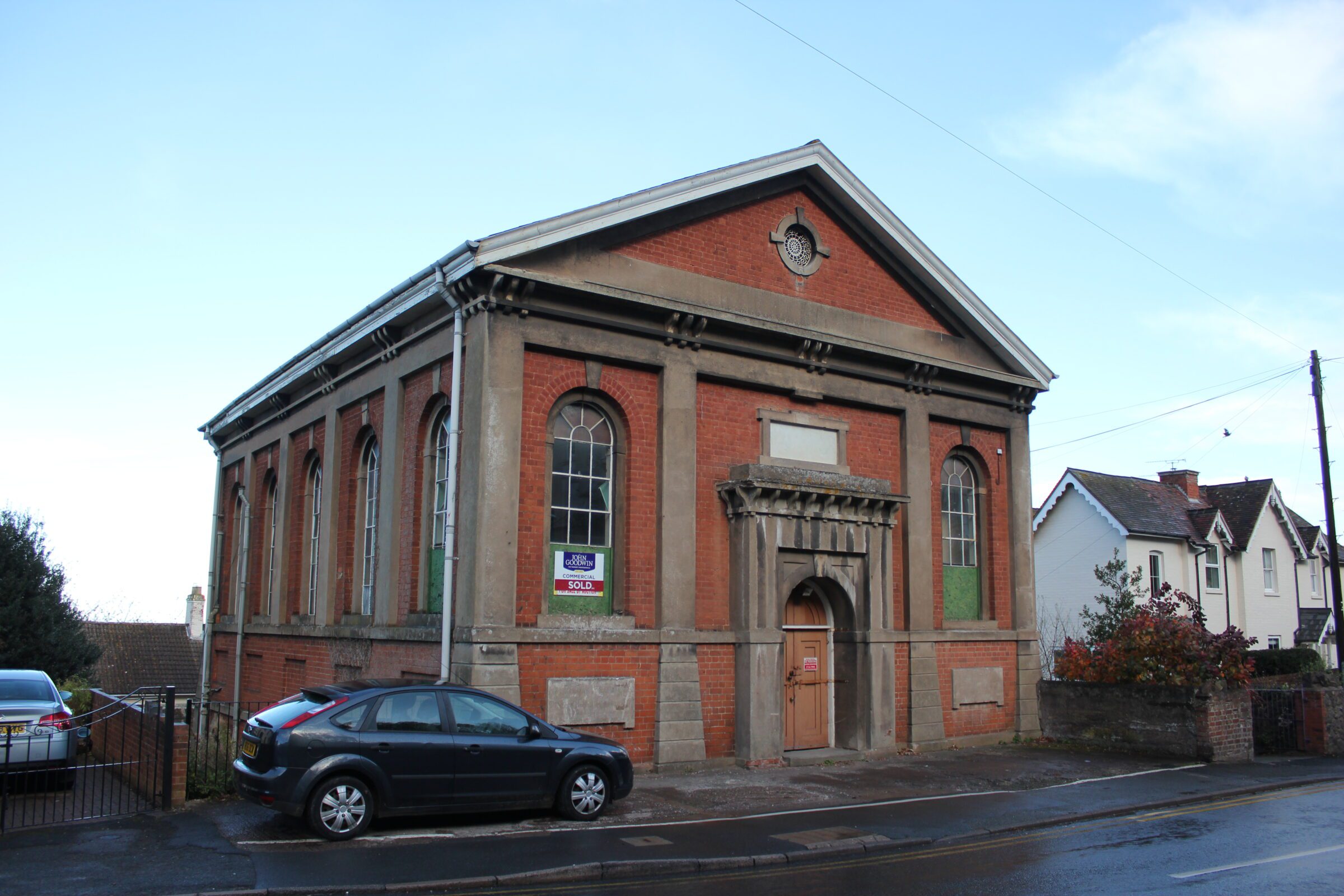Detailed Design & Specification – Malvern Hills
Detailed design development has engaged specialist consultants across multiple disciplines:
Structural Engineering: Retained structure analysis and design of the new mezzanine floor, positioned to work with existing masonry walls rather than requiring their removal. Lightweight steel posts transfer loads onto historic fabric with minimal intervention.
Envelope Specialists:
- Crittall window manufacturers for faithful replacement of existing window patterns
- Lead workers for roof detailing
- Thermafleece sheep’s wool insulation specification for breathable wall insulation
- Lindab guttering system in keeping with the building’s Georgian proportions
Building Services:
- Air source heat pump positioning beneath the external steel staircase
- Re-lining of existing flue for wood-burning stove (HETAS approval)
- Underfloor heating throughout to accommodate low flow temperatures
Interior Elements:
- Structural glazing and obscure glass panels at mezzanine level to maintain privacy
- Bespoke kitchen design (Kensington Kitchens)
- iGuzzini art gallery lighting specification suitable for the client’s collection
- Engineered oak flooring
The design maximises wall space for art display whilst ensuring the classical window proportions remain the dominant architectural feature.


