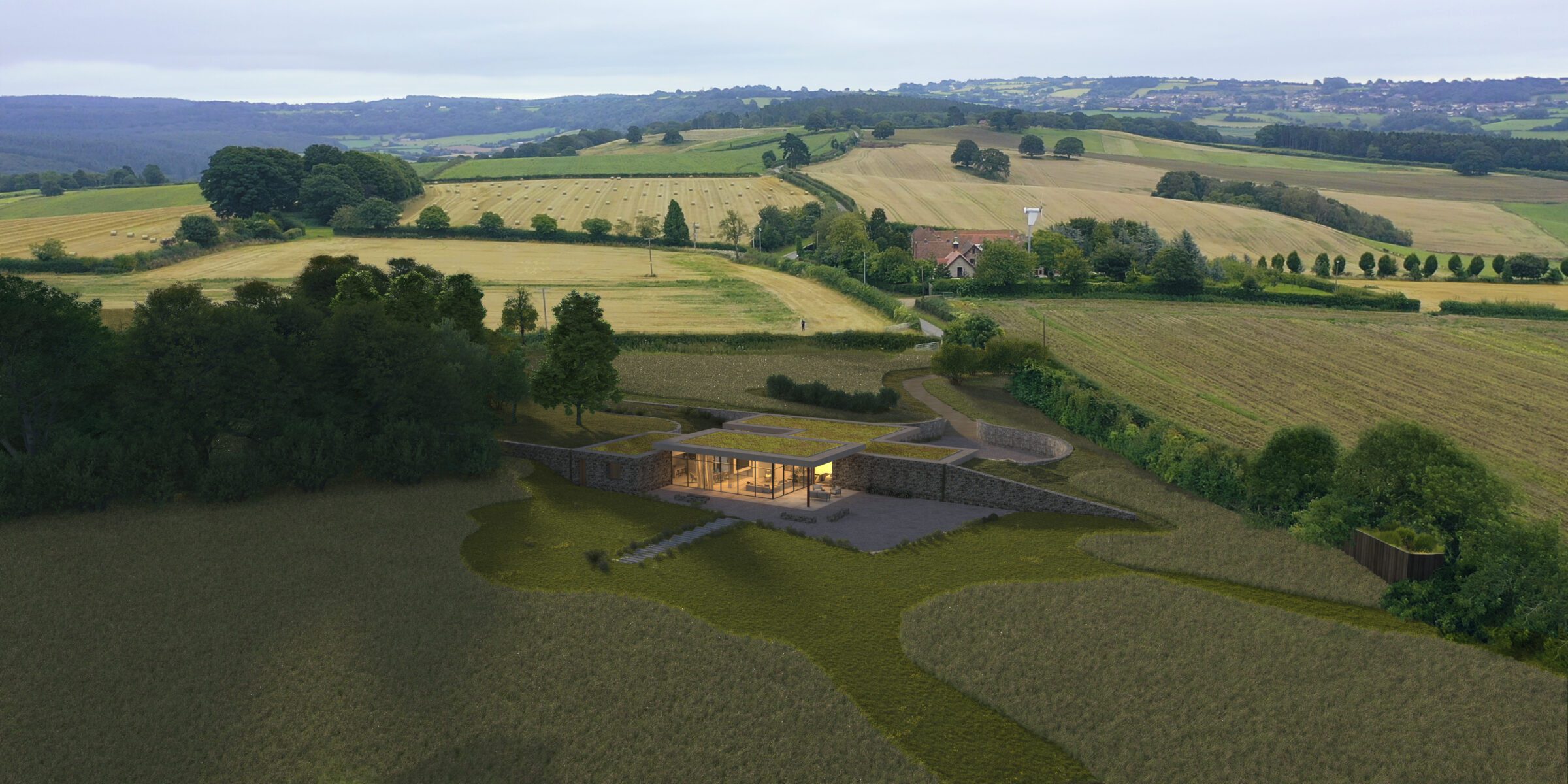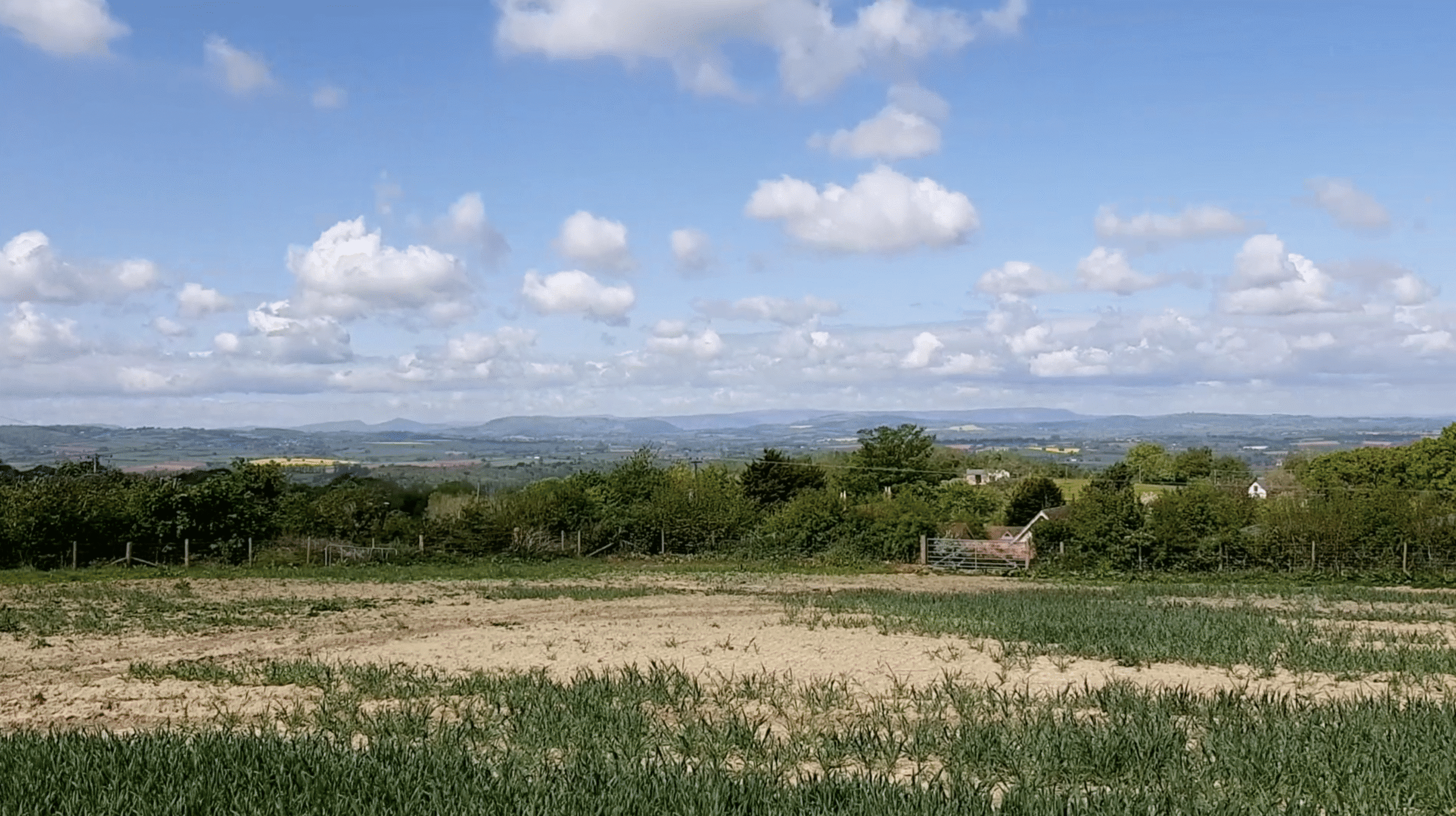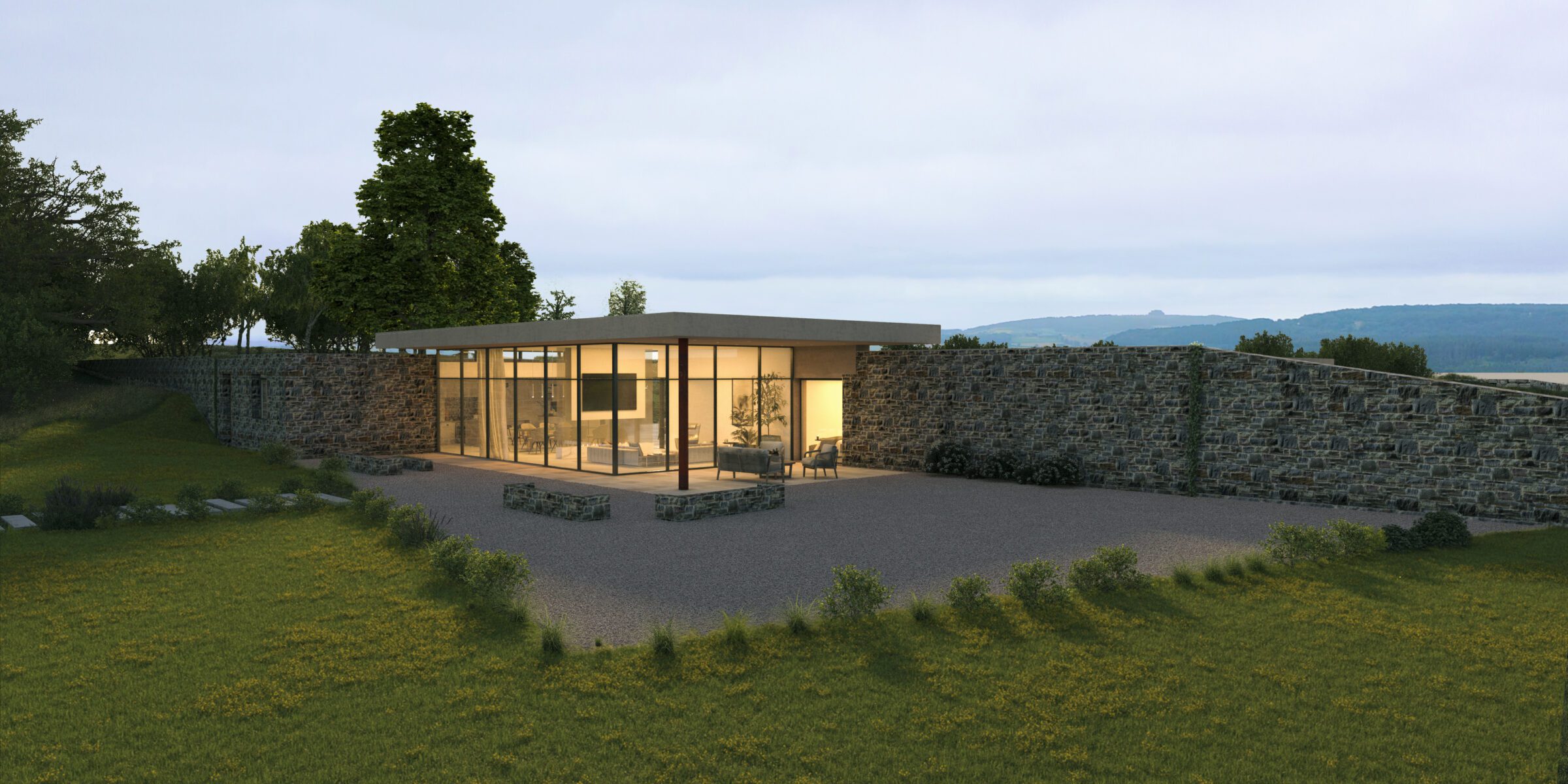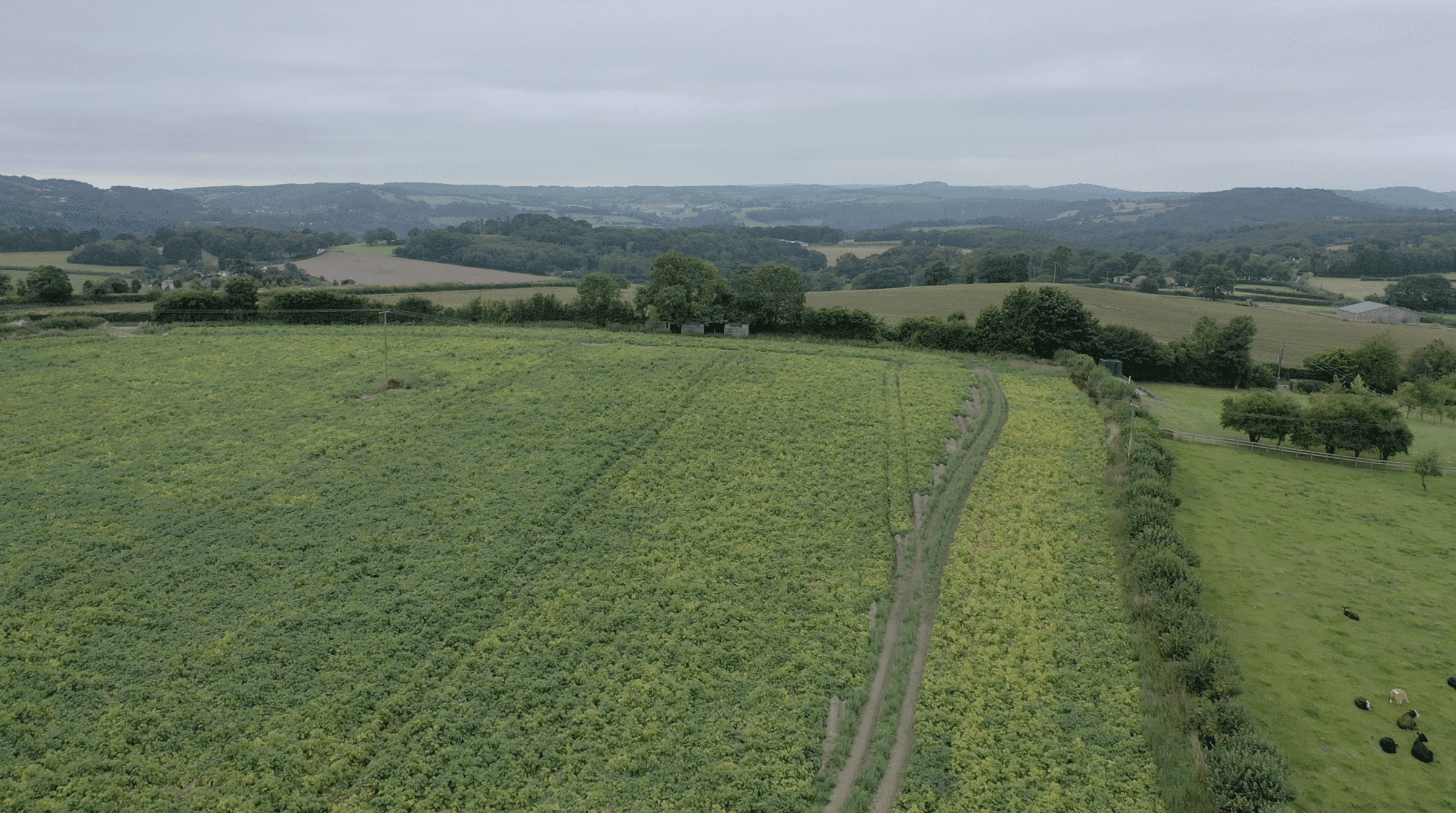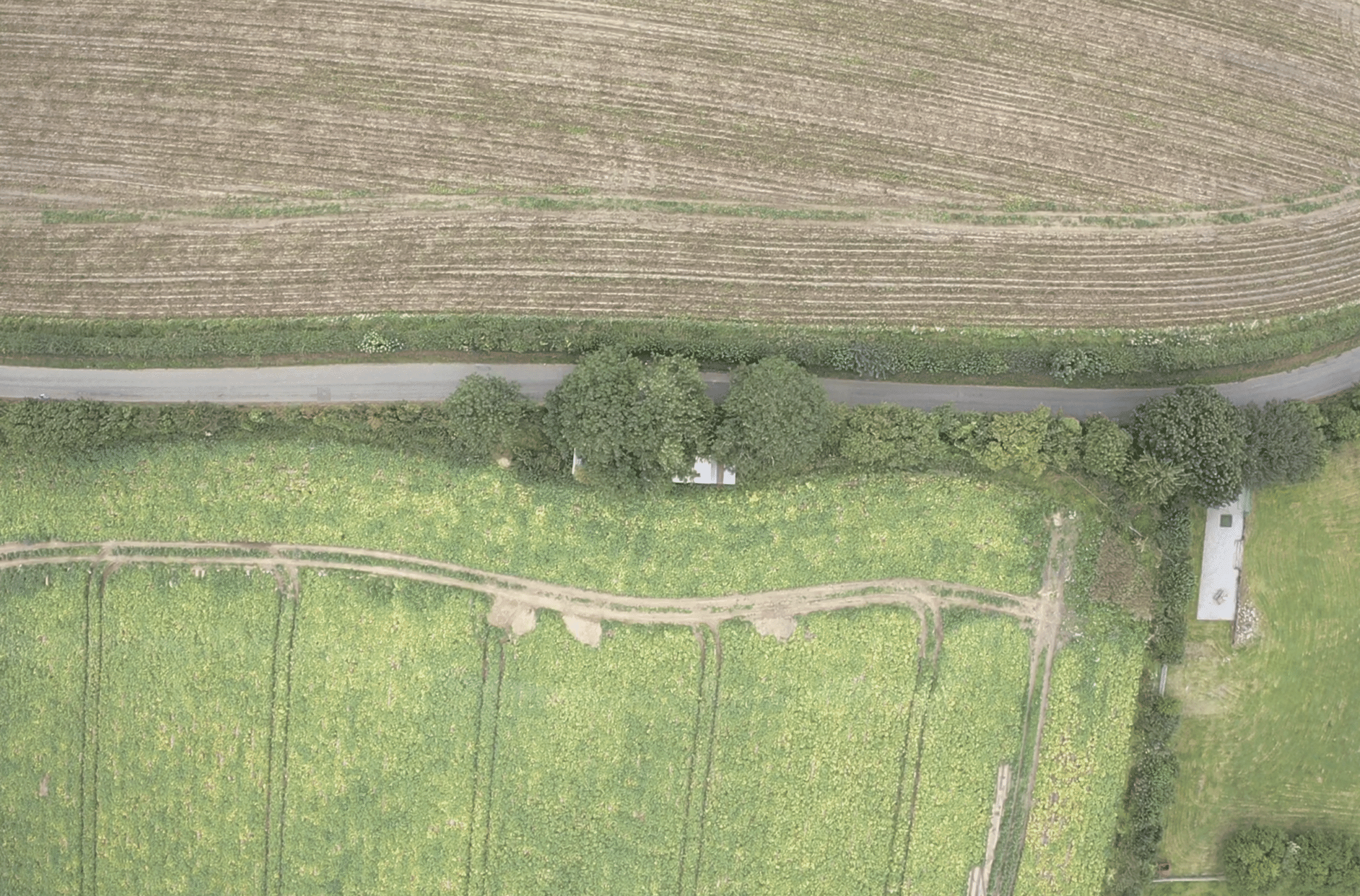Building Confidence Through Expertise
Location: Howle Hill, Walford, Herefordshire
Project Type: Paragraph 84(e) Exceptional Dwelling
Date: Spring-Summer 2020
Status: Design Panel Appointed, Concept Design Initiated
From Pre-Application Clarity to Client Confidence
Following the comprehensive pre-application response from Herefordshire Council in March 2020, Milestone Three marked a pivotal moment in the Howle Hill project: transforming strategic planning advice into committed action. This phase demonstrates Thomas Studio’s ability to guide clients through one of the UK’s most demanding architectural processes with confidence and clarity.
The pre-application feedback had been encouraging. The site’s isolation was confirmed, no fundamental policy barriers existed, and the allocated planning officer brought proven expertise with successful Paragraph 79 (now Paragraph 84(e)) approvals. However, the Council had also been explicit: this would require significant professional resource, comprehensive landscape assessment, and genuinely innovative design thinking.
Guiding Clients Through Complex Decisions
For any client considering an exceptional dwelling under Paragraph 84(e), the investment decision is substantial. The Council’s response had outlined a rigorous process requiring:
- Comprehensive landscape consultancy
- Architectural design development
- Professional design panel review
- Detailed planning application preparation
- Ongoing specialist input across multiple disciplines
This is where Thomas Studio’s experience became invaluable. Having worked on projects for high-net-worth clients, government bodies, and appeared on Grand Designs, we understood both the process complexity and the exceptional results possible when pursued properly.
Building Client Confidence
Our approach focused on three key areas:
1. Demystifying the Process
We translated the Council’s technical requirements into a clear project roadmap, showing the client exactly what would be required at each stage and why each element mattered.
2. Demonstrating Precedent Success
We reviewed the Council officer’s previous approvals at Hope End and Coombe Farm, showing our clients real-world examples of how landscape-led design thinking achieves Paragraph 84(e) approval.
3. Strategic Team Assembly
We outlined the professional team structure needed to deliver success, leveraging our experience running large architectural practices and managing complex rural projects.
The result: our clients committed to pursuing the full Paragraph 84(e) process with confidence, understanding both the challenge and the extraordinary opportunity before them.
Appointing Design Midlands: Independent Design Excellence
A critical milestone was selecting and appointing the design review panel. While the Council had suggested MADE (Midlands Architecture and the Designed Environment) in the pre-application response, our research identified Design Midlands as the preferred panel for this project.
Why Design Midlands?
Design Midlands brings together independent design expertise specifically focused on the Midlands region, with panel members experienced in:
- Rural exceptional dwellings
- Landscape-sensitive architecture
- Contemporary design in countryside settings
- NPPF Paragraph 84(e) requirements
Their review process would provide independent validation of design quality – essential for demonstrating to Herefordshire Council that our proposals met the “truly outstanding or innovative” test.
Strategic Timing: Rather than waiting until design completion, we planned to engage Design Midlands iteratively, allowing their feedback to inform design development from early stages. This approach demonstrates Thomas Studio’s commitment to genuine design excellence, not simply seeking approval for predetermined solutions.
First Design Iteration: Reading the Landscape’s Story
With client confidence secured and the design panel appointed, we began the fascinating work of understanding what makes Howle Hill unique. This is where architectural research becomes design inspiration.
Discovering Forest of Dean Heritage
Our analysis revealed rich historical layers that would inform the design approach:
Historic Settlement Patterns
The Forest of Dean region shows distinctive settlement evolution shaped by:
- Topographic constraints of rolling, wooded landscape
- Historic connections between hilltop settlements and valley resources
- Traditional building forms responding to exposed locations
- Historic routes and access patterns
Mining Heritage
The Forest of Dean’s identity is inseparable from its mining history:
- Iron ore and coal mining from Roman times through to the 20th century
- Free Miners’ ancient rights and cultural traditions
- Landscape shaped by centuries of mineral extraction
- Vernacular architecture influenced by mining community needs
- Earth-working traditions and understanding of geology
This heritage research wasn’t academic exercise – it revealed design opportunities unique to this location.
The Earth Shelter Concept
The first design iteration responded directly to site conditions and cultural heritage:
Hilltop Integration
Rather than placing a building on the exposed hilltop, we explored how a dwelling could work with the landform:
- Partial earth sheltering reducing wind exposure
- Thermal mass benefits from ground contact
- Visual impact minimized through landform integration
- Connection to mining tradition of working with/within earth
Climate Response
The exposed site presented challenges that became design drivers:
- Extreme weather exposure requiring protective strategies
- Prevailing wind patterns informing building orientation
- Solar gain opportunities from south/west slope
- Shelter creation through landform manipulation
Landscape Enhancement Strategy
The earth shelter approach offered clear landscape benefits:
- Reduced visual impact from distant viewpoints
- Opportunity for green roof/landscape restoration
- Integration with existing topography
- Creation of sheltered external spaces
Historical Resonance
The concept connected contemporary innovation with deep cultural roots:
Mining Heritage – Understanding how Forest of Dean communities worked with earth and geology for centuries
Settlement Pattern – Responding to how historic hilltop dwellings found shelter and prospect
Landform Evolution – Acknowledging that this landscape has been shaped by human intervention over millennia
Design Thinking: From Analysis to Architecture
This first iteration demonstrated Thomas Studio’s landscape-led design methodology:
1. Comprehensive Site Analysis
Understanding topography, exposure, views, access, and ecology
2. Cultural Context Research
Discovering what makes this place distinctive within Herefordshire and the Forest of Dean
3. Concept Development
Allowing site characteristics and cultural heritage to generate design ideas
4. Innovation Through Tradition
Finding contemporary architectural responses to age-old challenges of building in exposed rural locations
5. Enhancement Strategy
Ensuring the design approach would demonstrably enhance landscape character
Professional Team Collaboration
Milestone Three involved assembling the specialist consultants required for Paragraph 84(e) success:
Landscape Consultancy
Appointed to deliver the comprehensive landscape assessment required by the Council, analyzing character, visual impact, and enhancement opportunities.
Structural Engineering
Essential for the earth shelter concept, requiring innovative approaches to partially buried structures and hillside construction.
Environmental Performance Specialists
To develop the carbon-neutral strategy and explore cutting-edge building technologies appropriate to the concept.
Planning Consultancy Support
Working alongside Thomas Studio to manage the complex planning process and stakeholder engagement.
Progress Achieved: Strong Foundation
By the end of Milestone Three, the project had:
✓ Client Commitment Secured – Through expert guidance and clear process explanation
✓ Design Panel Appointed – Design Midlands engaged for independent review
✓ First Design Concept – Earth shelter responding to site and heritage
✓ Professional Team Assembled – Specialist consultants appointed
✓ Research Base Established – Historic settlement and mining heritage analyzed
✓ Design Philosophy Confirmed – Landscape-led, heritage-informed innovation
Thomas Studio’s Value: Confidence Through Expertise
This milestone showcases what distinguishes Thomas Studio’s approach to exceptional dwellings:
Strategic Guidance
We don’t just design buildings – we guide clients through complex planning processes with clarity and confidence.
Heritage-Informed Innovation
Our designs emerge from deep understanding of place, history, and cultural context, not generic contemporary styles.
Team Leadership
Drawing on experience directing regional architectural practices, we assemble and coordinate the specialist teams required for project success.
Design Excellence
From Grand Designs projects to work for the Duchy of Lancaster, we understand how to achieve exceptional quality while navigating planning complexity.
Client Partnership
We invest time ensuring clients understand the journey, empowering informed decisions about resource commitment and design direction.
Next Steps: Design Refinement and Landscape Assessment
With the first design concept established and professional team in place, the project would progress to:
- Detailed landscape character assessment
- Design development and refinement
- Initial Design Midlands review
- Visual impact analysis
- Enhanced sustainability strategy
The earth shelter concept provided a strong foundation for development, demonstrating clear landscape enhancement potential while responding authentically to Forest of Dean heritage and the site’s exposed hilltop location.
Why Choose Thomas Studio for Your Exceptional Dwelling?
The Howle Hill project demonstrates our expertise navigating Paragraph 84(e) applications from initial site assessment through design development. We bring:
- Proven track record with high-net-worth clients and complex rural sites
- Planning expertise guiding projects through rigorous approval processes
- Design innovation rooted in landscape and cultural understanding
- Professional team leadership coordinating specialist consultants
- Client confidence through clear communication and strategic guidance
Paragraph 84(e) Exceptional Dwellings
Thomas Studio specializes in guiding clients through the UK’s most demanding route to countryside residential architecture. Whether you’re considering an isolated rural site or have received initial planning advice, our experience can help you understand whether exceptional dwelling approval is achievable and how to pursue it successfully.
Considering a Paragraph 84(e) project? Contact Thomas Studio to discuss how our landscape-led approach and planning expertise can guide your exceptional dwelling from initial concept through to successful approval.
Services: Paragraph 84(e) Exceptional Dwellings | Landscape-Led Architecture | Heritage-Informed Design | Planning Strategy | Earth Shelter Design | Sustainable Rural Homes | Design Panel Preparation | Forest of Dean Architecture
Location: Howle Hill, Ross-on-Wye, Herefordshire – Thomas Studio serves clients across Herefordshire, Gloucestershire, the Welsh Borders, and nationally for exceptional architectural projects requiring expert planning guidance and design innovation.

