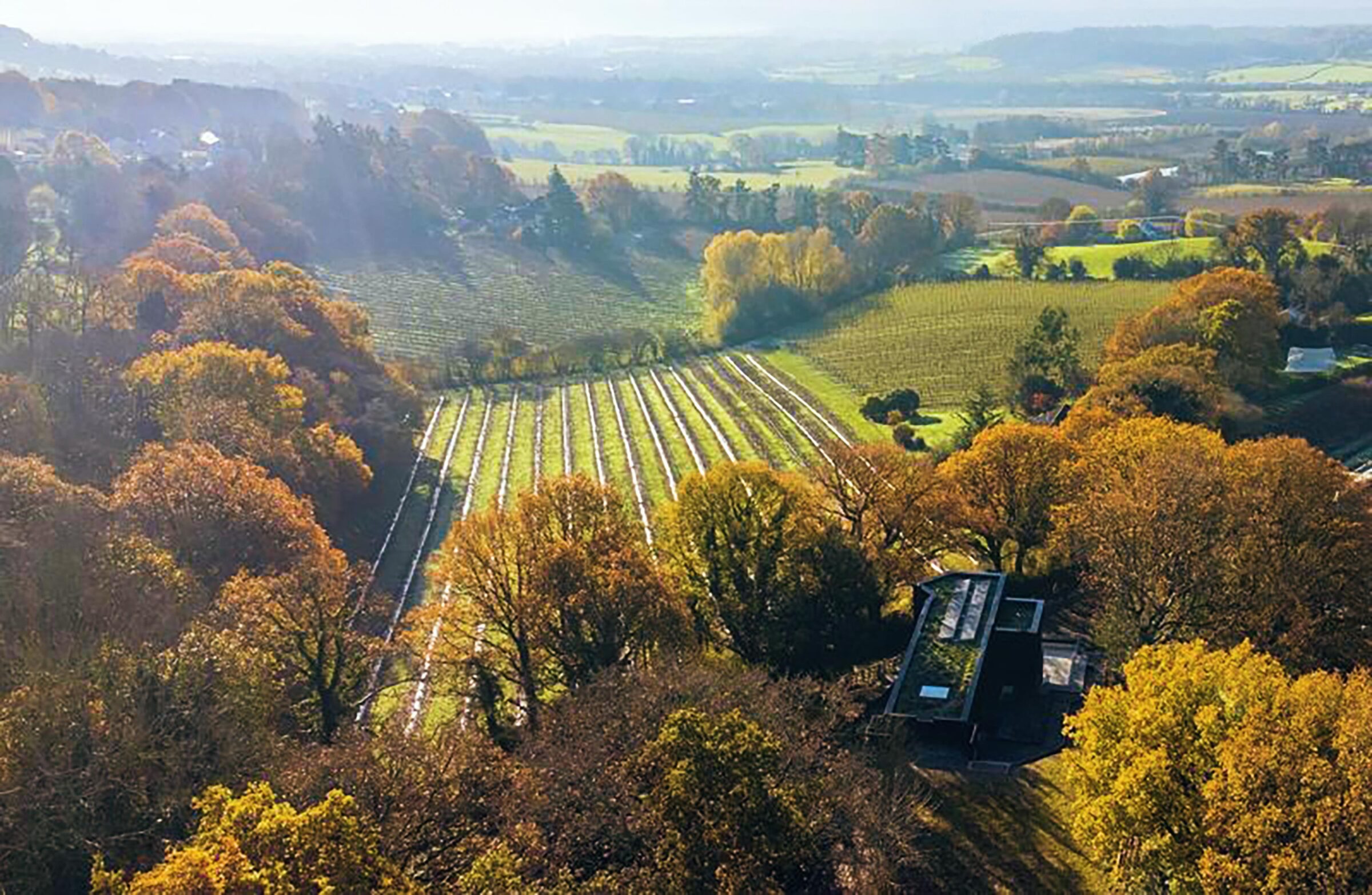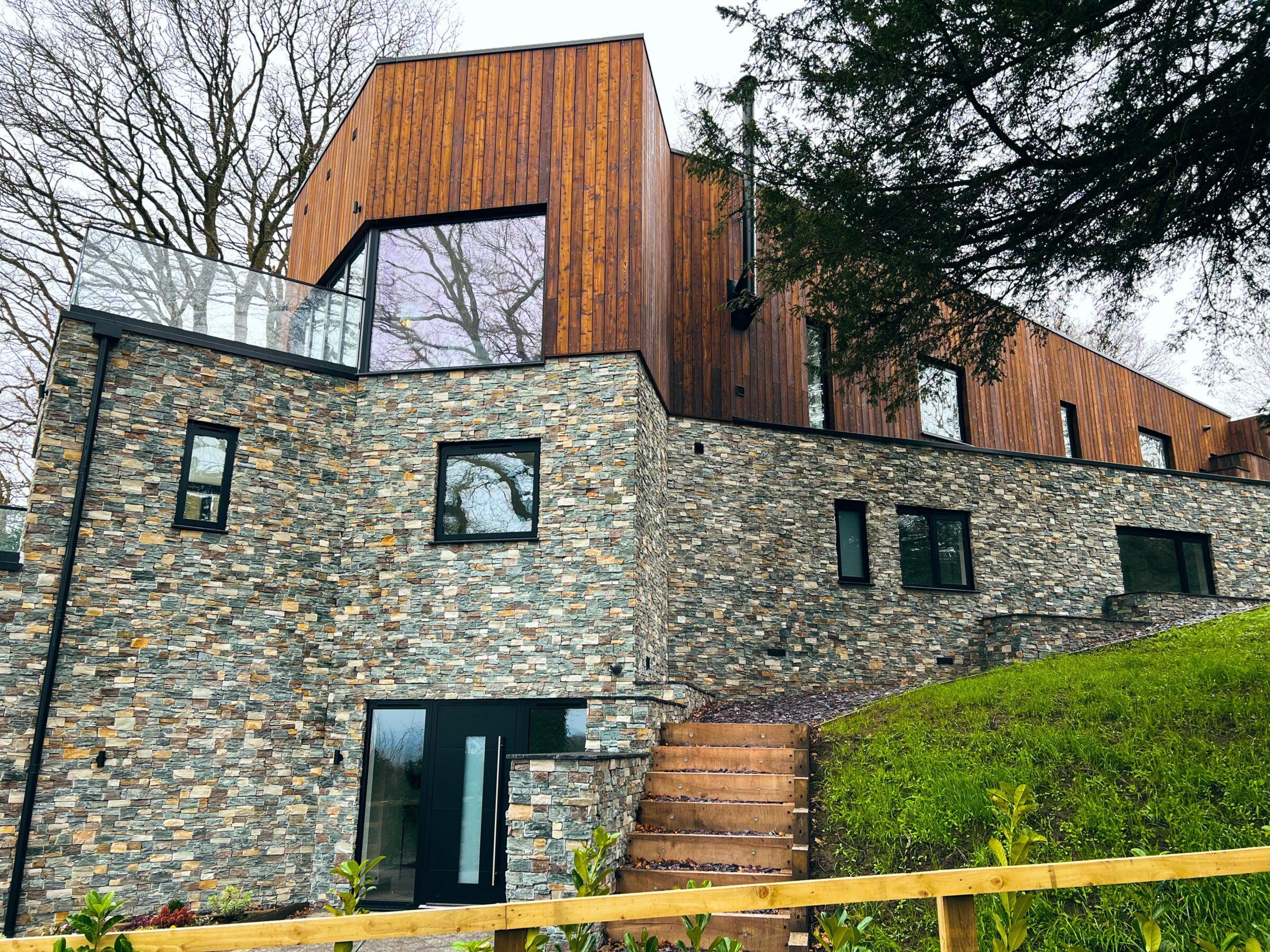
Building on sloped land

This architectural expedition embarked upon by Garry Thomas of Thomas Studio in the charming locale of Wellington Heath, near Ledbury, Herefordshire, unveils a magnificent fusion of architectural prowess and innovative thought. The steep gradient of the land, featuring a 10m drop adjacent to a country lane, coupled with stringent tree root constraints mandated by the planning process, presented an invigorating challenge. However, the natural incline of the site, although demanding, revealed the potential for breath taking vistas across surrounding farmland, igniting the creative fervour within Thomas Studio.
Echoing the concept of cascading levels down the slope, the design outlined by Thomas Studio gracefully acknowledged the natural incline of the terrain and unlocked the planning approval. Each tier was meticulously crafted to present a unique view of the pastoral surroundings, capturing the rolling beauty of the Herefordshire landscape. The closeness to the road was cleverly managed through a layout that ensured both accessibility and privacy.
Tree root constraints introduced a nuanced layer of complexity to the planning approval process. In this backdrop, the brilliant idea of aligning the roof with the upper ground level proved its worth. And the cranked stepped levels of the plan carefully avoid tree root ball spread. This design element not only minimised the visual impact on the scenic vista but also significantly lessened the amount of excavation needed, thereby preserving the natural terrain and the existing tree roots.
The journey from concept to securing planning approval on the outskirts of the village was a tale of inventive concepts unfolding. The architect-led approach by Garry Thomas and his team at Thomas Studio was instrumental in manoeuvring through the planning process, illustrating how design innovation can untangle solutions to seemingly daunting challenges and unlock planning gain on a difficult site.
This venture is a tale of how architectural innovation helmed by Thomas Studio can harmonise with nature, even amidst the most challenging of terrains. The stone texture of stepped levels stands as a fusion of Baronial allure, functionality, and environmental mindfulness, setting a praiseworthy standard in the realm of building on sloped land. Through this endeavour, Thomas Studio has not only fashioned a dwelling that resonates with the natural beauty of Wellington Heath but also added a chapter to the architectural narrative that celebrates the harmony between inventive design and nature’s essence.
The UK construction cost gradient rule, accentuates the economic aspects associated with building on sloped land. For every 1° gradient, an additional £1,000 is factored into the construction bill, emphasising the financial considerations crucial for such undertakings.
Furthermore, the unique design approach by Thomas Studio unveiled planning gain opportunities often overlooked in steep site constructions. The intelligent utilisation of the natural gradient not only enhanced the aesthetic and functional appeal but also maximised the planning potential, showcasing a facet of building on sloped land that many might not fully appreciate. Through this endeavour, Thomas Studio illuminated the broader spectrum of opportunities that steep sites offer, both in architectural innovation and planning gains.
If you have a site that appears impossible for housing development contact architect Garry Thomas at Thomas Studio to see how best to approach the planning process.
Further reading can be found here at this Home Building and Renovating article.





