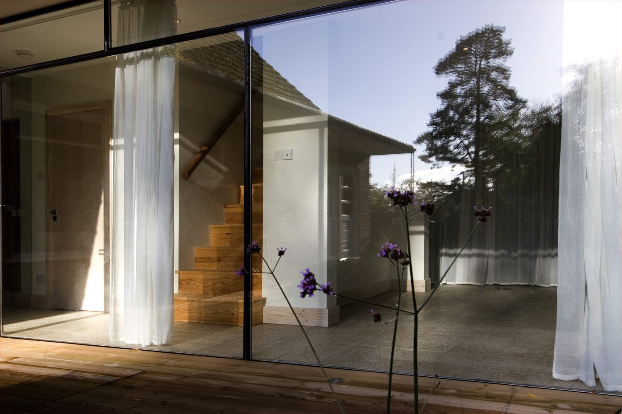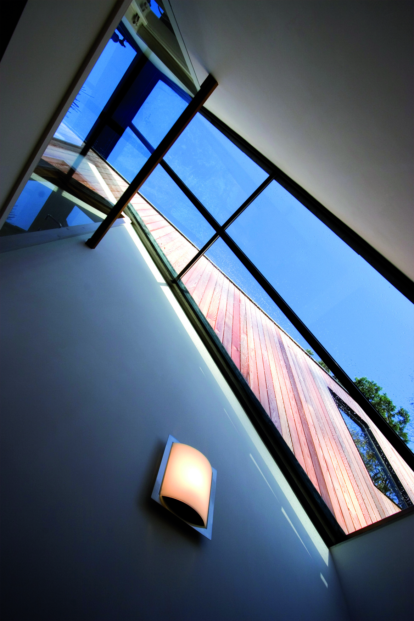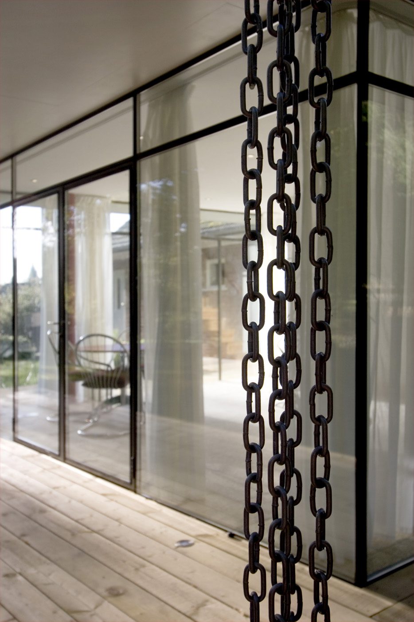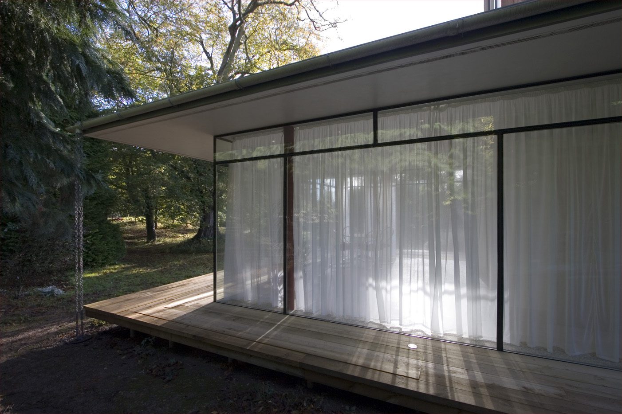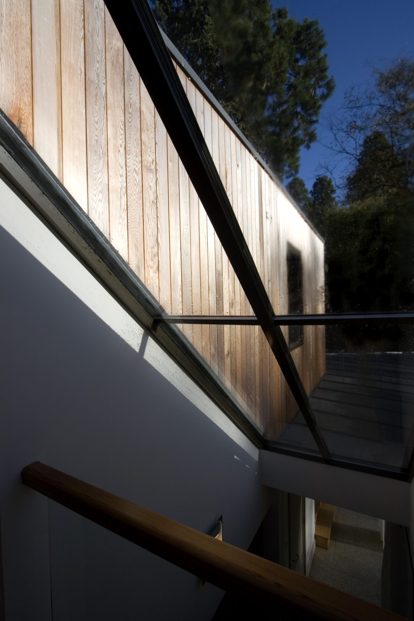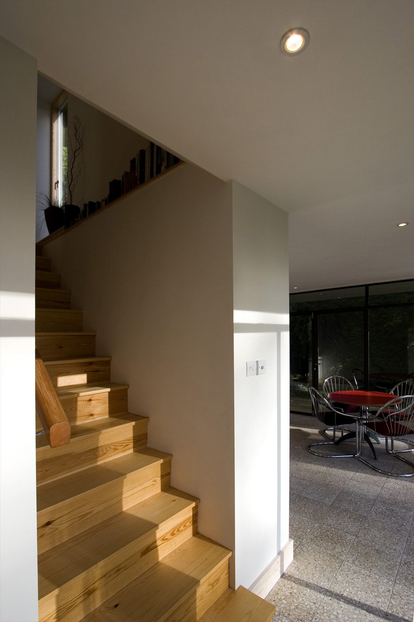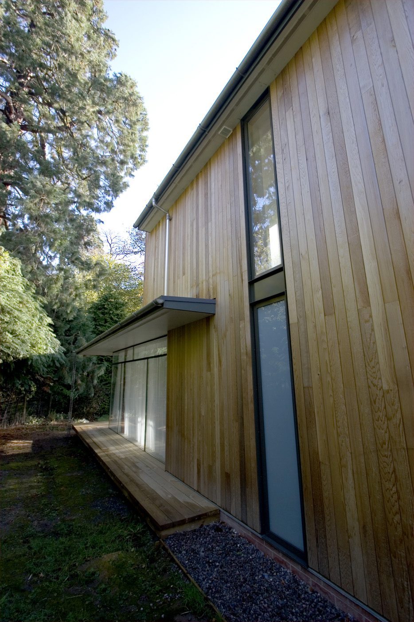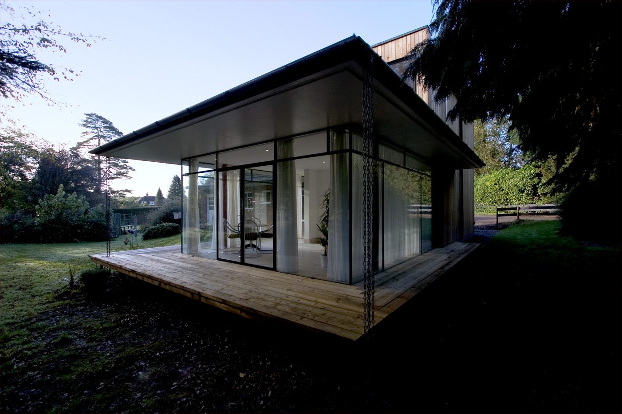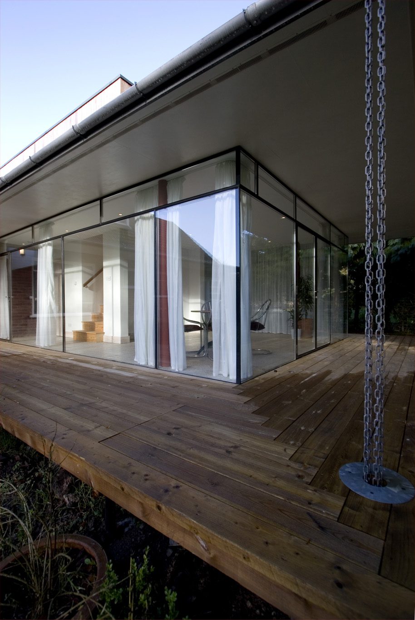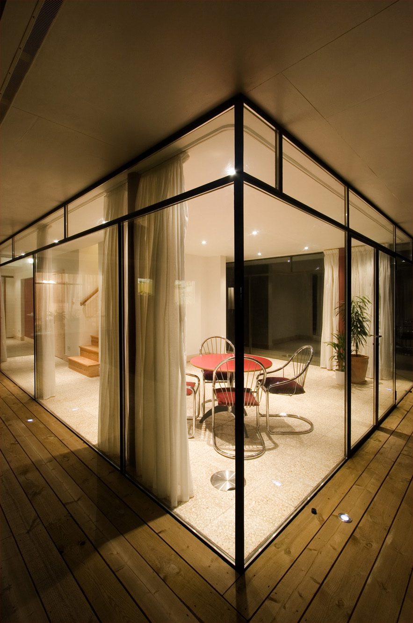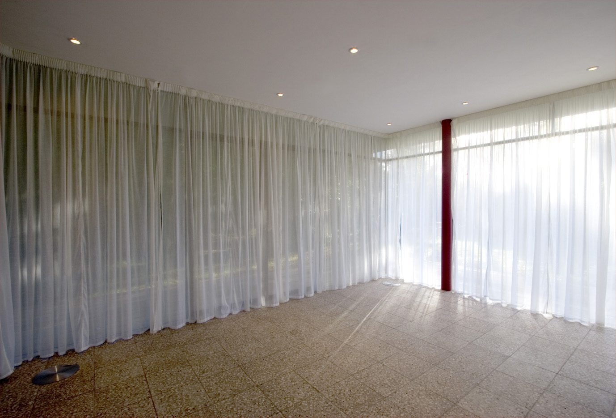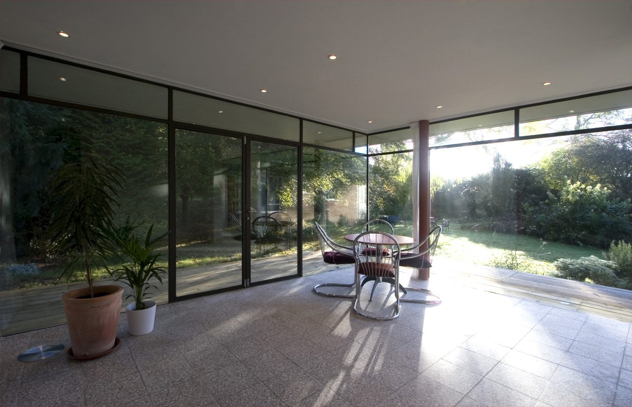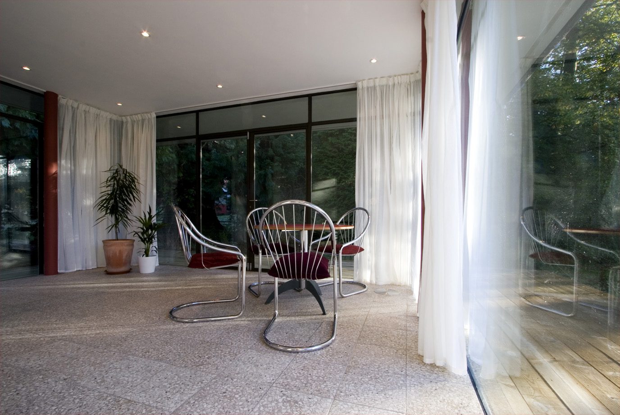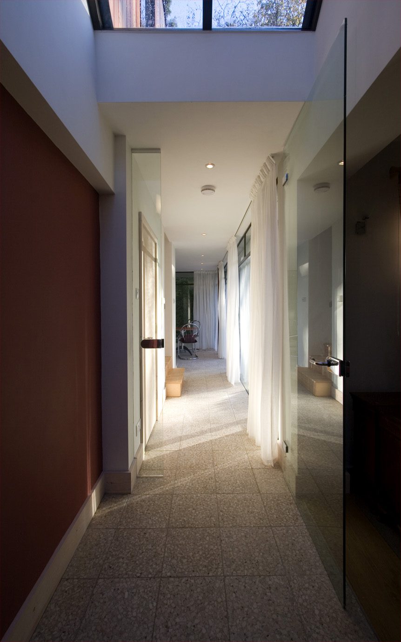Project Overview
Thomas Studio Hereford Secures Wood Award for Exceptional Design Innovation
Designed whilst Practice Director at award-winning RRA Architects, this exemplar residential extension demonstrates sophisticated contextual response to a sensitive historic parkland setting. The project successfully secured Wood Award recognition for design excellence, establishing national recognition for innovative contemporary architecture within Herefordshire’s rural landscape.
Located within a mature ornamental parkland characterized by specimen trees and historic landscape significance, the project required careful negotiation of both planning constraints and community expectations. The architectural intervention transforms a modest dormer bungalow through strategic contemporary addition, creating enhanced spatial quality whilst respecting the established woodland context.
Planning Achievement and Community Engagement
Thomas Studio successfully secured full householder planning permission through collaborative engagement with Herefordshire Council and Fownhope Parish Council. The contemporary design language initially challenged local expectations, demonstrating the importance of architectural leadership in advancing design quality within established rural communities. Following Wood Award recognition, local residents expressed pride that their locality had achieved national recognition for design excellence, validating the strategic approach to innovative rural architecture.
The planning process required careful consideration of the historic parkland setting, with particular attention to specimen tree preservation and landscape integration. The successful application demonstrates Thomas Studio’s expertise in securing approvals for contemporary interventions within sensitive rural contexts.
Design Strategy and Materials Innovation
The architectural strategy employs a sophisticated steel frame and insulated concrete block structure, clad in Western Red Cedar to create deliberate dialogue between contemporary construction techniques and natural material expression. The cedar cladding remains untreated, allowing natural weathering processes to develop patina that harmonizes with the surrounding woodland context over time.
The two-storey contemporary addition replaces an existing single-storey brick garage, strategically positioned to maximize views toward the mature ornamental landscape whilst maintaining the residential scale appropriate to the parkland setting. Custom-designed glazing systems, fabricated by specialist Thomas Forge, create visual connections between interior spaces and the specimen tree canopy.
Construction Excellence and Project Management
The project demonstrates exemplary construction management, with the existing dwelling remaining fully occupied throughout the £140,000 construction phase. This achievement required sophisticated phasing and coordination to minimize disruption whilst protecting the mature specimen trees that define the site’s character. The traditional JCT Minor Works contract structure provided appropriate risk allocation for this complex residential extension.
Working collaboratively with specialist contractors Sam Morgan and Paul Wood, alongside structural engineer Martin Peters, the project team delivered exceptional build quality that supported the subsequent Wood Award recognition. The bespoke window systems by Thomas Forge demonstrate the importance of specialist fabrication in achieving architectural design intent.
Industry Recognition and Design Impact
Wood Award recognition represents significant industry acknowledgment of design innovation and materials excellence. The project demonstrates Thomas Studio’s capability to deliver award-winning architecture that advances contemporary design standards within rural contexts, building local pride whilst achieving national recognition for design excellence.
This achievement reinforces Thomas Studio’s position as Herefordshire’s specialist in complex residential projects, combining sophisticated design innovation with sensitive contextual response and community engagement.
Project Information
Project Value: £140,000 + VAT
Client: Private residential
Location: Historic parkland setting, Herefordshire
Planning: Householder full planning application
Local Authority: Herefordshire Council
Parish Council: Fownhope Parish Council
Contract: JCT Minor Works Traditional Lump Sum Fixed Price
Main Contractors: Sam Morgan and Paul Wood
Structural Engineer: Martin Peters
Specialist Glazing: Thomas Forge
Materials: Steel frame, insulated concrete block, Western Red Cedar cladding
Architectural Practice: RRA Architects (Project Director: Garry Thomas)
Recognition: Wood Award Winner
To find out more about the project click on the video below…
More project images below…

