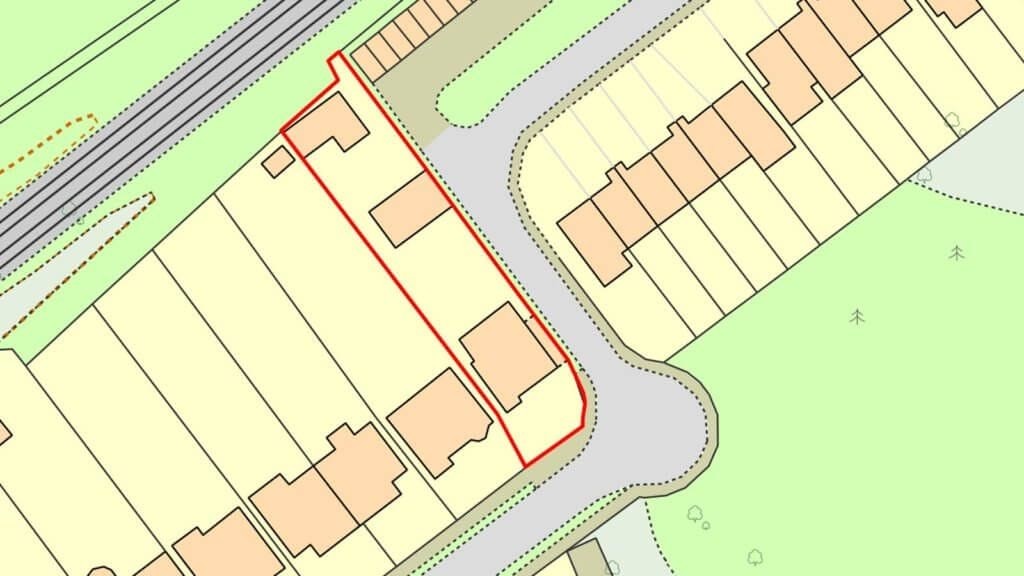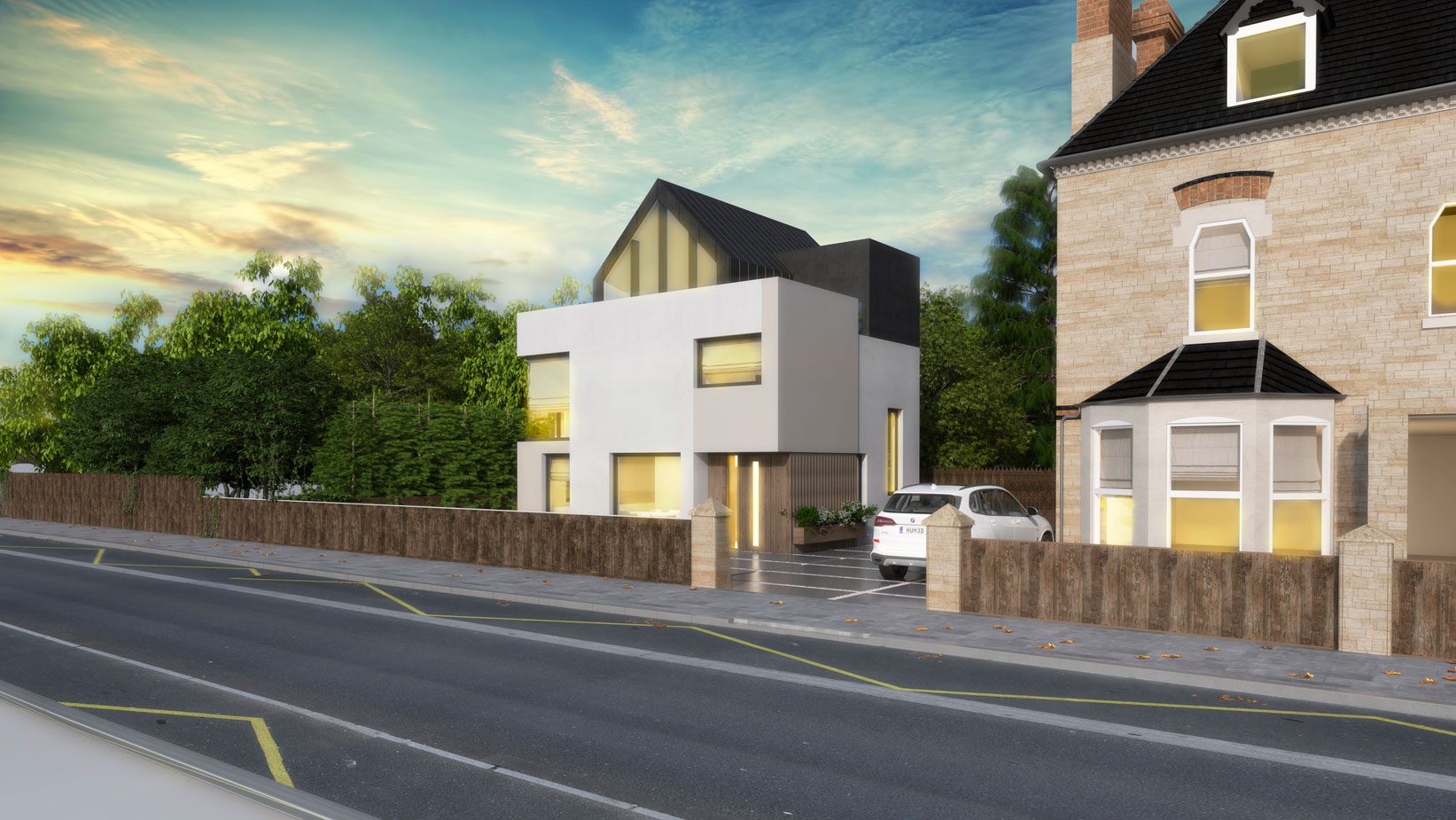
How to Apply for Backland Planning Permission: Step-by-Step Guide & Expert Tips
Estimated Reading Time: 10 minutes
Key Takeaways
- Understand the different types of backland developments and their specific requirements.
- Follow a structured planning application process to enhance approval chances.
- Engage with local authorities and neighbors to address concerns early.
- Maintain design excellence to ensure harmony with local aesthetics.
- Be aware of common challenges and how to navigate them effectively.
Table of Contents
- Introduction
- What is Backland Development?
- Understanding the Infill Site Planning Application Process
- Key Council Requirements for Backland Sites
- Urban Development Planning Permission Tips
- Planning Permission Challenges for Backland Development
- Step-by-Step Guide: How to Apply for Backland Planning Permission
- Conclusion
- FAQ
Wondering how to apply for backland planning permission? You’re not alone. Backland development is an essential strategy for creating new housing without expanding urban boundaries. This involves building on land behind existing properties, often referred to as “hidden plots.” This approach is crucial in areas with a high demand for housing, such as dense urban areas and sub-urban gardens. However, securing planning permission for these projects can be complex due to strict council requirements and potential objections from neighbours (source 1, source 2, source 3). Let’s explore the ins and outs of obtaining planning permission for backland development.
What is Backland Development?
Backland development involves constructing homes or buildings on land situated behind existing properties, often in “hidden plots” like large gardens or unused service land (source, source, source).
Types of Backland Developments
- Garden Grabbing: Building new homes in rear gardens (source).
- Enclosed Lands: Developing land enclosed by gardens or between existing buildings, often former garages or ancillary spaces (source).
- Small Scale Commercial/Community Projects: Repurposing underutilised backland (source).
These developments are generally small-scale, involving typically 1–5 new units, demanding careful integration into existing urban structures (source).
Understanding the Infill Site Planning Application Process
Infill sites are vacant plots that fill a gap within a continuous row of buildings, unlike backland sites which are obscured from view and more challenging to access (source).
Step-by-Step Planning Application Process
- Site Assessment & Eligibility: Analyse plot size, shape, access, and policy-related constraints (source).
- Pre-Application Consultation: Gain advice from the local planning authority to identify potential issues (source).
- Preparation of Documentation: Include site plans, site design accessibility statements, and environmental-impact assessments (source).
- Submission: Formally submit your planning application to the relevant council (source).
- Responding to Feedback: Address council and neighbour concerns, and modify plans where necessary (source).
This structured process ensures that your backland application aligns with regulatory expectations, enhancing approval chances.
Key Council Requirements for Backland Sites
Meeting council demands is crucial for approval. Here are standard criteria councils emphasise:
- Access and Movement: Ensure safe, visually appealing access for vehicles/pedestrians via new or improved routes (source).
- Privacy and Amenity: Prevent overlooking issues and ensure sufficient sunlight for neighbours (source).
- Design & Character: Ensure harmony with the local known style using compatible materials and designs (source).
- Green Space: Guard against excessive loss of greenery, promoting biodiversity and preventing overdevelopment (source).
- Flood Risk & Environment: Assess and mitigate any flood-associated risks (source).
Consult the local authorities, Supplementary Planning Documents (SPDs), and the National Design Guide for detailed requirements (source), Building Regulations and Essential Guidelines for Rural Homes in England.
Urban Development Planning Permission Tips
Enhance your planning permission application success with these expert tips:
- Pre-Application Advisories: Engage early with planning officers (source).
- Professional Consultation: Hire architects or planning consultants (source, Finding a Good Architect for Your Project).
- Community Engagement: Communicate with neighbors to ease concerns (source).
- Design Excellence: Opt for high-quality, context-sensitive design (source).
- Record Maintenance: Preserve documentation of engagement and feedback processes.
Planning Permission Challenges for Backland Development
Tackling these hurdles is pivotal for successful applications:
- Access Concerns: Establish shared and unobstructed pathways (source).
- Overdevelopment: Maintain equilibrium between a site’s density and character (source).
- Neighborly Objections: Address privacy and environmental issues (source).
- Policy Constraints: Understand restrictive zoning regulations like greenbelts (source).
Learning from refusals provides valuable insights into avoiding past pitfalls (source).
Step-by-Step Guide: How to Apply for Backland Planning Permission
Summarising the above, here’s your guide to achieving planning approval:
- Site Assessment and Suitability: Evaluate site features and legislative restrictions.
- Pre-Application Consultation: Initiate a conversation with your local authority.
- Prepare Application Documentation: Gather required planning documents.
- Submit Your Application: Send completed applications with correct fees.
- Engage in Public Consultation: Respond to council and public queries constructively.
- Receive Decision/Review Options: Proceed upon approval or explore appeal avenues if rejected.
Consult with a compiled checklist to guide your process for effective backland planning permission navigation, How to Get Planning Permission: Your Step-By-Step Guide to Navigating the UK Planning System.
Conclusion
Diligent planning, staying informed about local policies, and constructive engagement with stakeholders are vital steps in securing backland planning permission (source). Consider professional assistance and explore council resources, including planning portals and specialist architectural guidance (source, Planning Permission Countryside Home: A Comprehensive Guide to Building in Open Countryside England).
FAQ
Q: What is backland vs. infill development?
A: Backland development entails building behind properties, whereas infill development fills street-side gaps (source, How to Get Planning Permission: Your Step-By-Step Guide).
Q: What causes planning application rejection?
A: Major reasons include poor site access, excessive density, and insufficient respect for local character (source).
Q: Why is pre-application advice critical?
A: Identifying and mitigating planning challenges early is crucial (source, How to Get Planning Permission: Your Step-By-Step Guide to Navigating the UK Planning System).
Q: Developing in greenbelt zones—possibility or not?
A: Highly restricted, generally inadmissible unless extraordinary cases justify it (source).
Q: Minimising neighbour objections—how?
A: Engage early and confirm that developments meet proposed designs (source).
Reach out to us at Thomas Studio or your local authority and stay equipped with planning documents and guides (source, How to Get Planning Permission: Your Complete Step-By-Step Guide).

