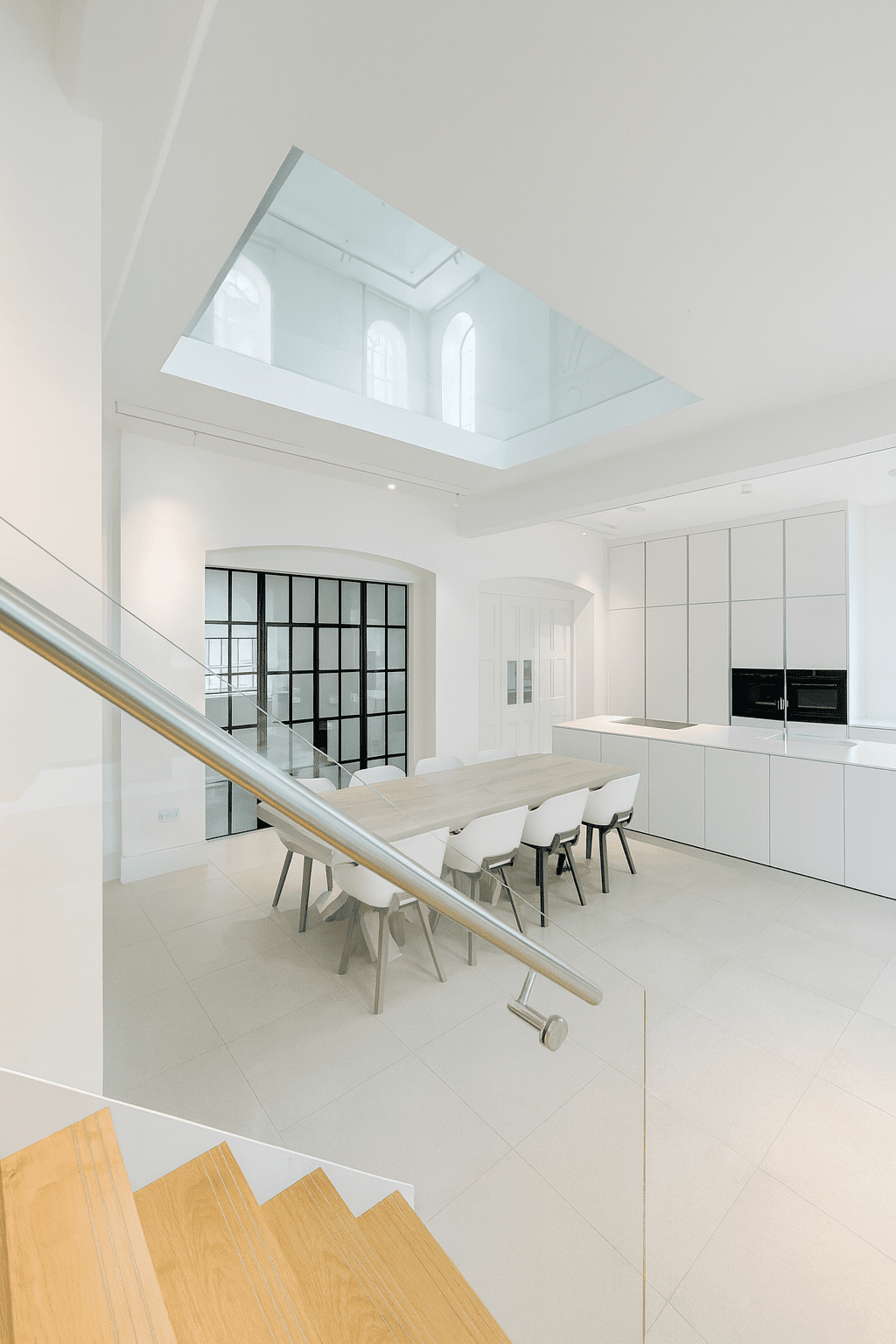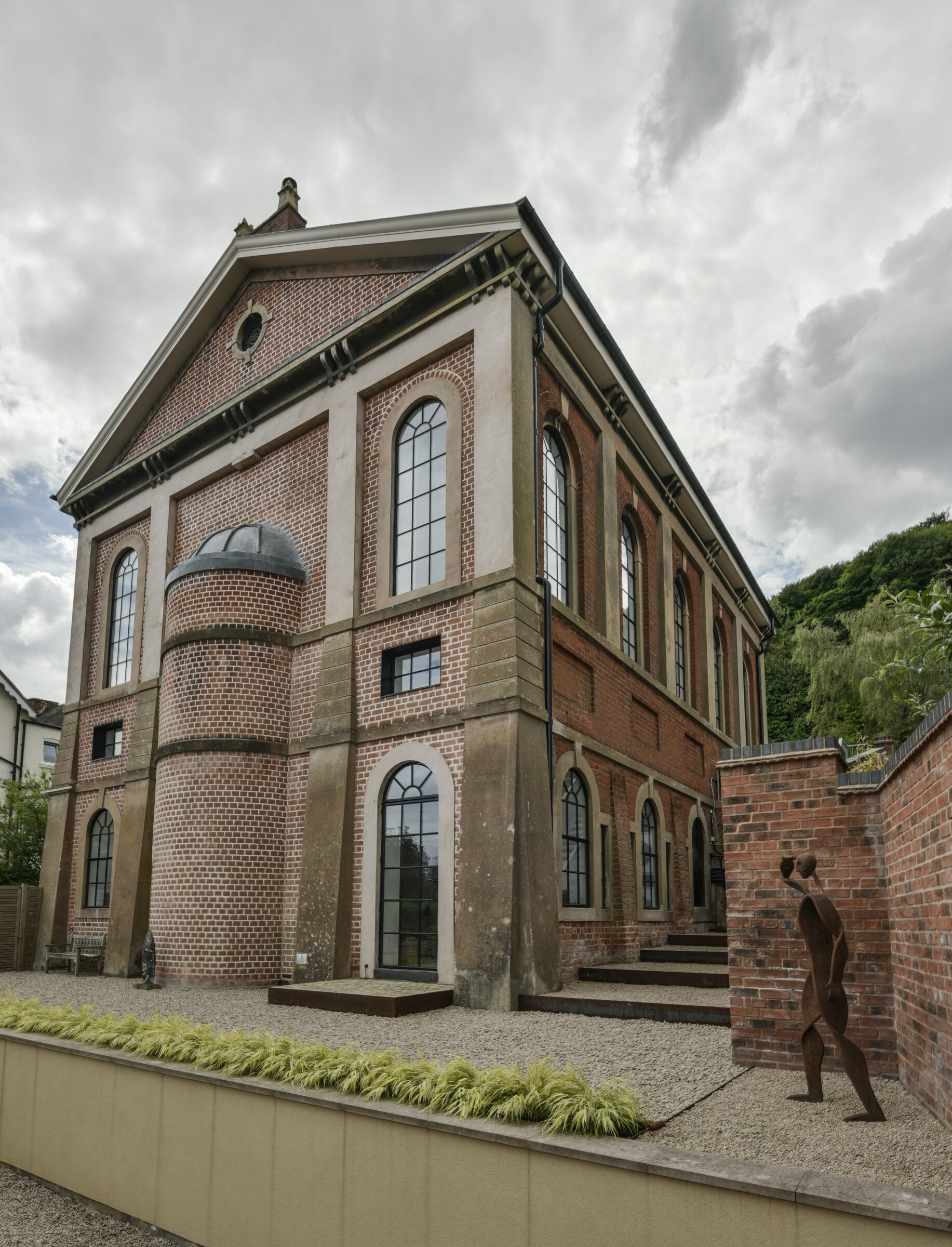Completion The Chapel – Malvern Hills
Interior works bring together craftsmanship and contemporary detailing:
The mezzanine floor creates a dramatic double-height arrival space, with structural glazing providing light penetration whilst maintaining privacy through obscure glass panels at 1.5m height. The design celebrates the existing arched windows as the primary architectural feature, with the new ceiling providing a serene backdrop that emphasizes their proportions.
The basement level accommodates dining and cinema spaces, connected via an internal staircase that improves circulation throughout the building. The existing timber staircase within the northeast niche remains untouched—a conscious decision to preserve original fabric and demonstrate the project’s reversibility.
External works include:
- Corten steel detailing
- Cobbled and gravelled surfaces using local materials
- New parking area with visibility splays per highway requirements
- Landscaping to frame the building’s street elevation
The completed project demonstrates how a utilitarian 19th-century chapel can be transformed into a sophisticated residence whilst preserving its essential character for future generations.
The Old Chapel stands as an exemplar of heritage-led residential conversion, achieving contemporary living standards whilst preserving a non-designated heritage asset.
The project’s success lies in its conservation philosophy: every intervention is reversible. The suspended ceiling, mezzanine structure, and services could be removed without permanent harm to historic fabric. This approach satisfies both heritage policy requirements and enables the dramatic energy performance improvements demanded by climate policy.
Key achievements:
- 90% CO2 reduction versus conventional heating systems
- Complete preservation of historic roof structure and interior detailing
- Creation of flexible gallery-quality spaces for art display
- Exemplary thermal performance (Part L compliance) without compromising breathability
- Retention of all significant architectural features including the timber staircase and window arrangements
The project demonstrates that heritage conservation and carbon reduction are not competing objectives but can be achieved together through careful design. By reducing the heated volume, improving the thermal envelope, and specifying appropriate technologies, The Old Chapel will consume significantly less energy than a typical period property whilst maintaining its historic character.
For Malvern Hills District Council, the project provides a template for how non-designated heritage assets can contribute to ‘Destination Zero’ targets without loss of significance—preserving irreplaceable historic buildings for future generations whilst addressing the climate emergency.



