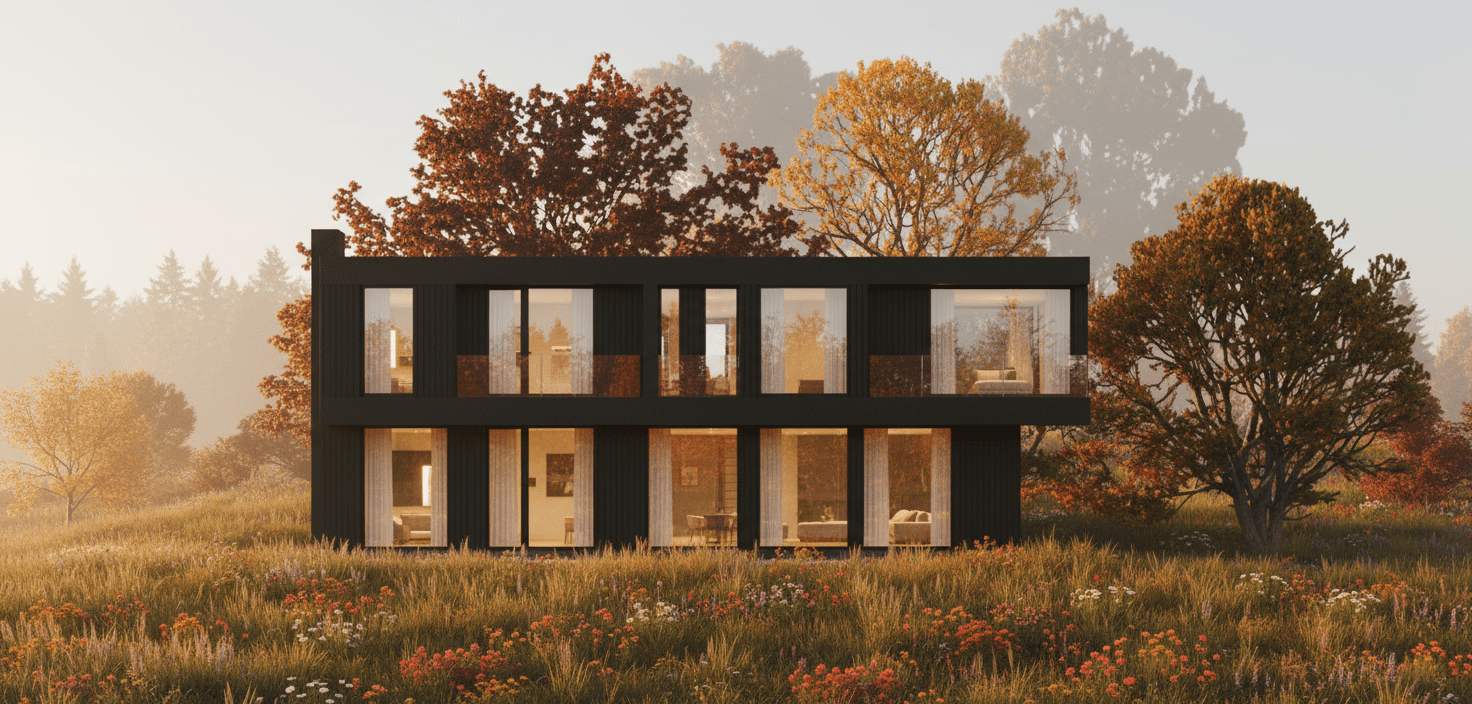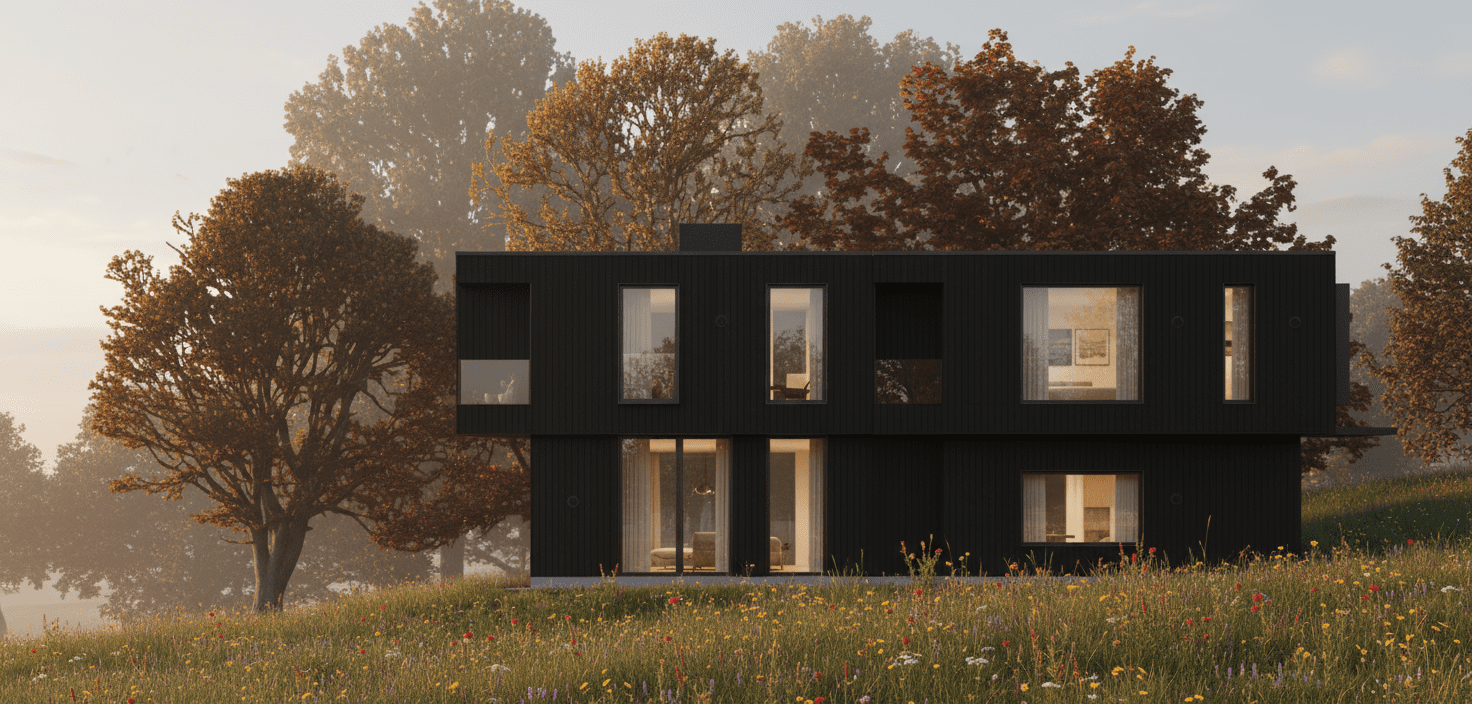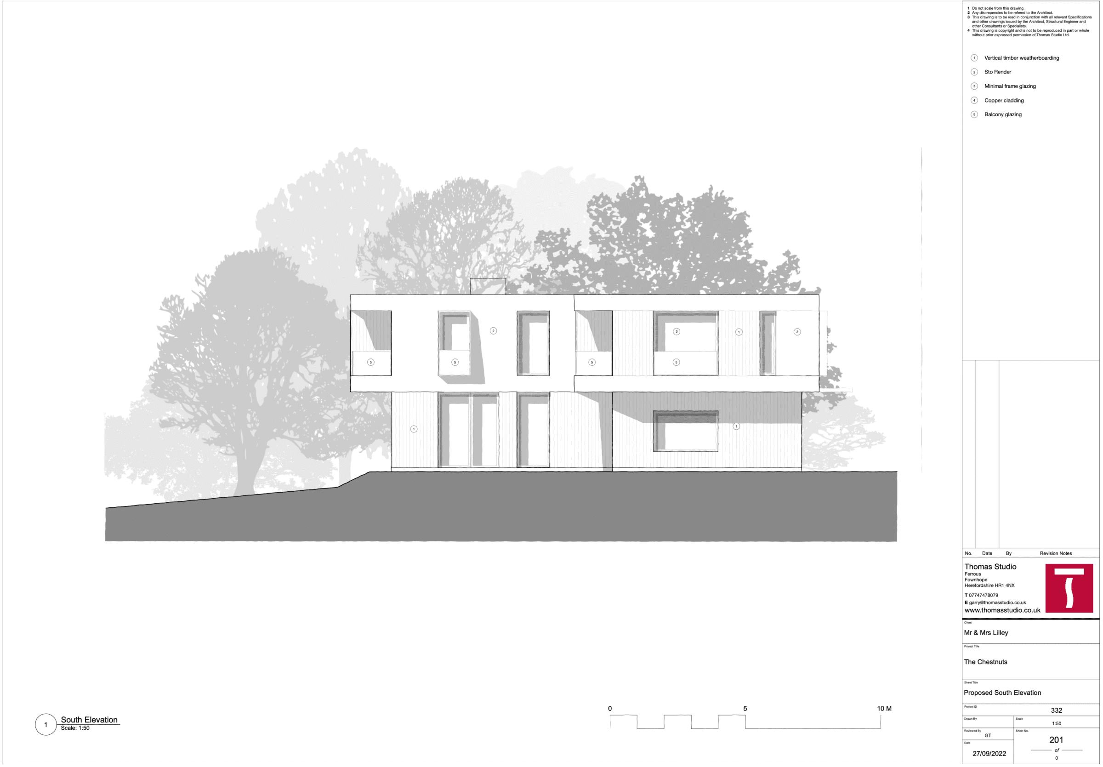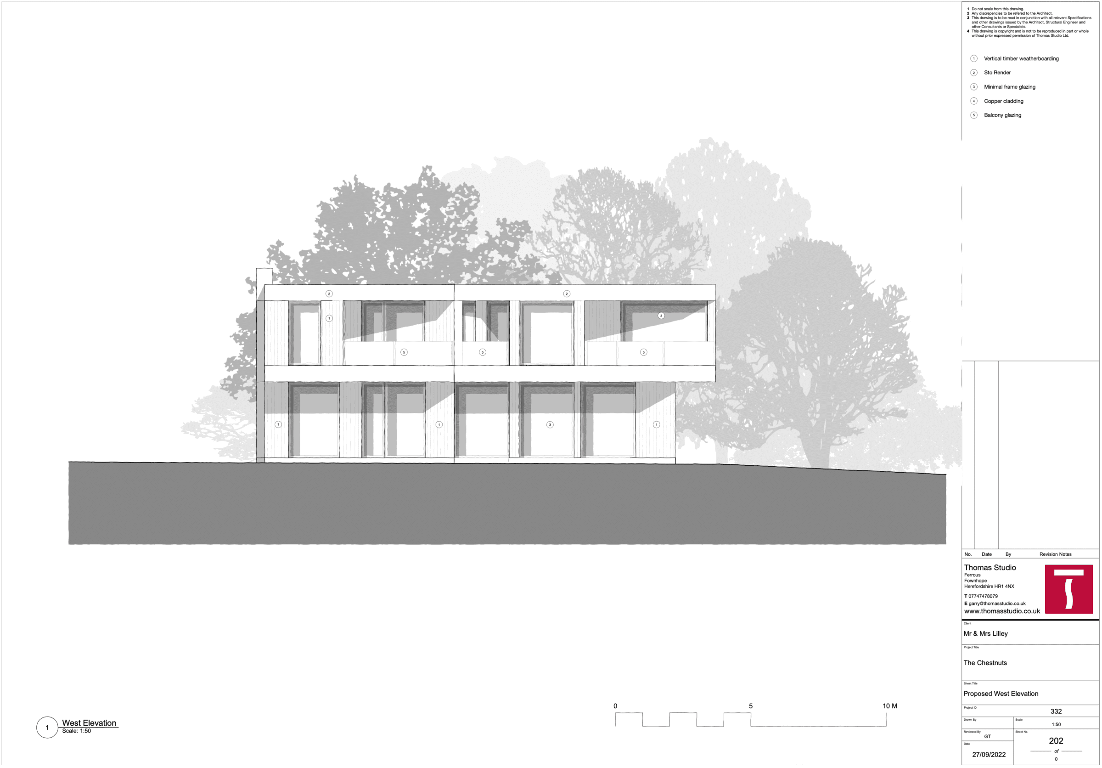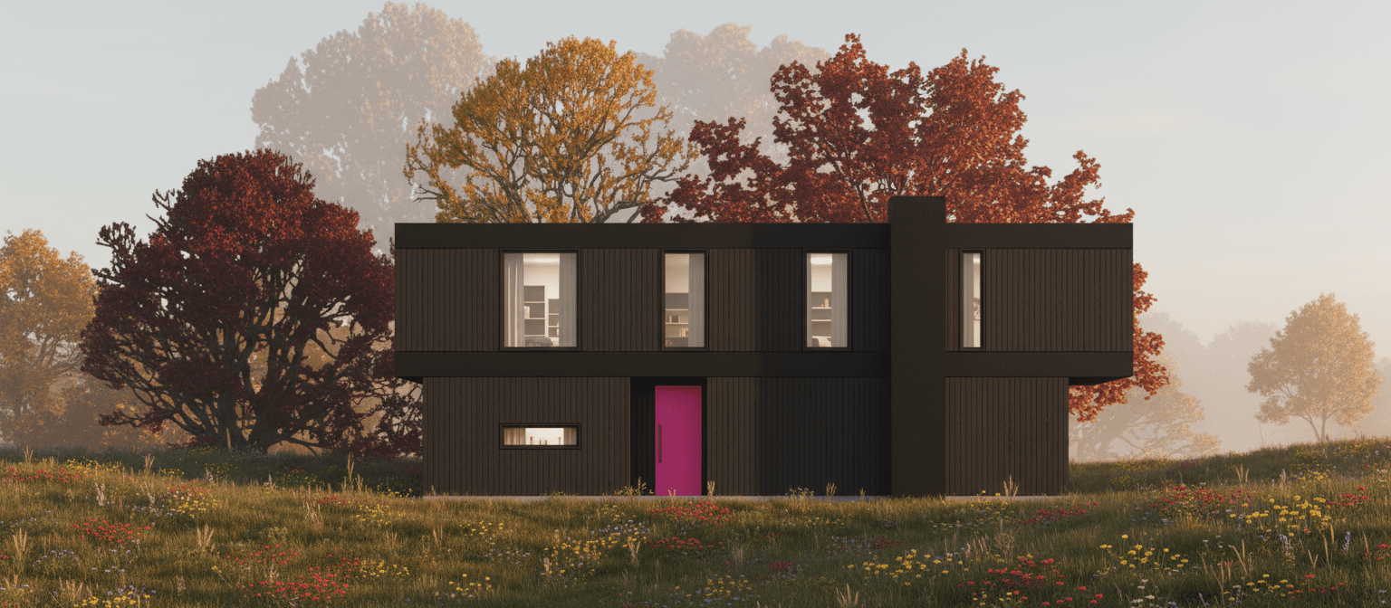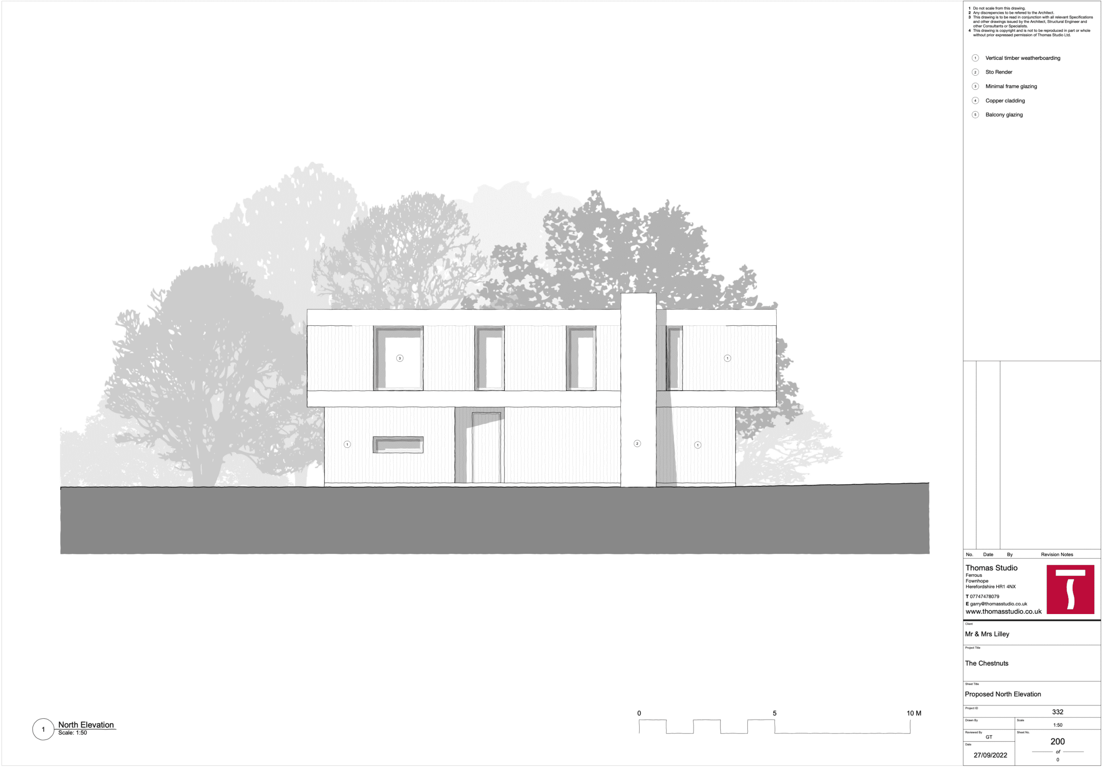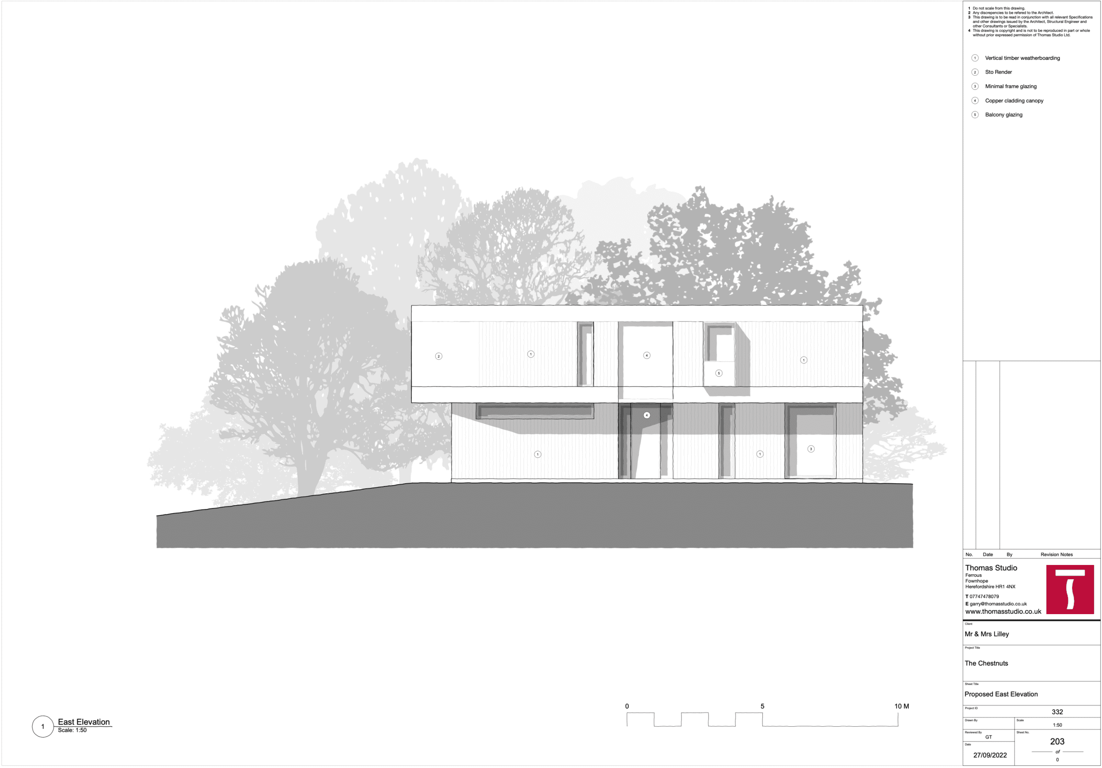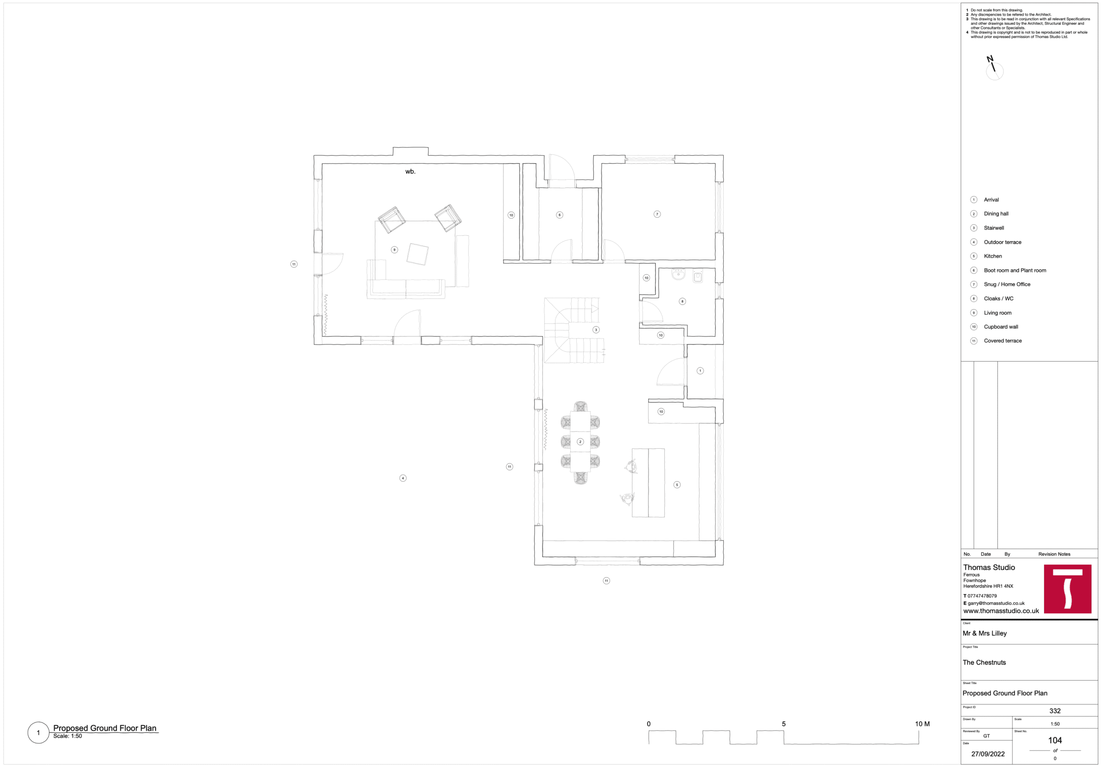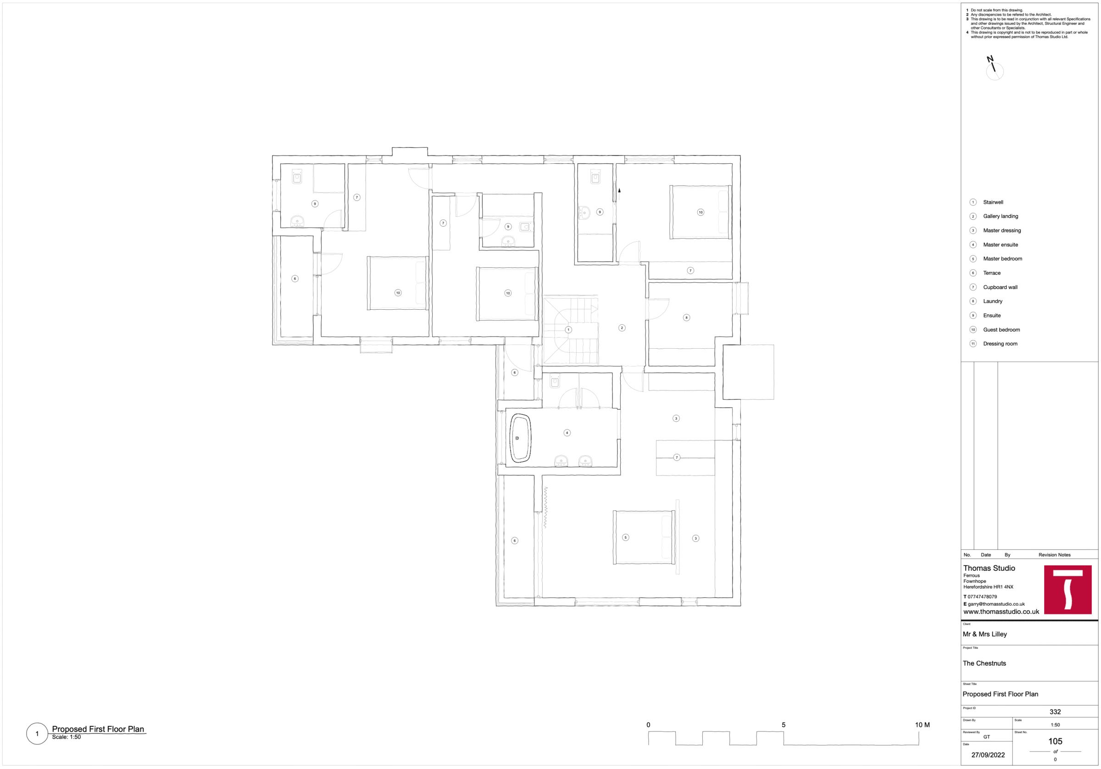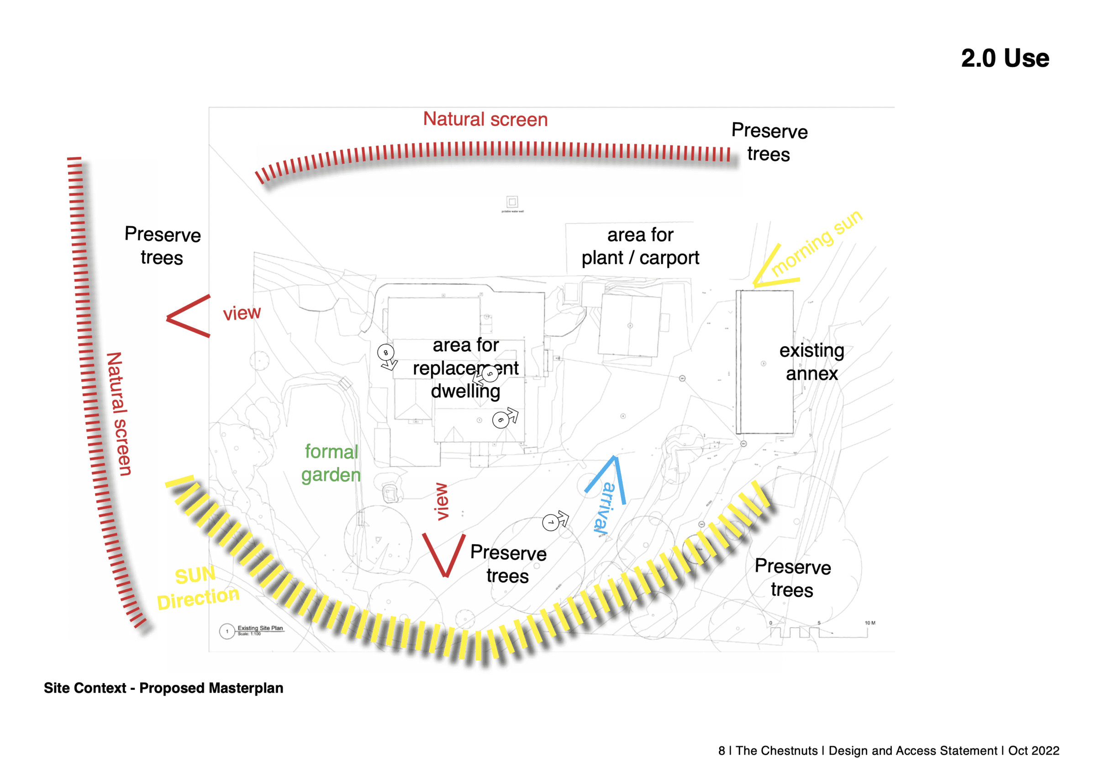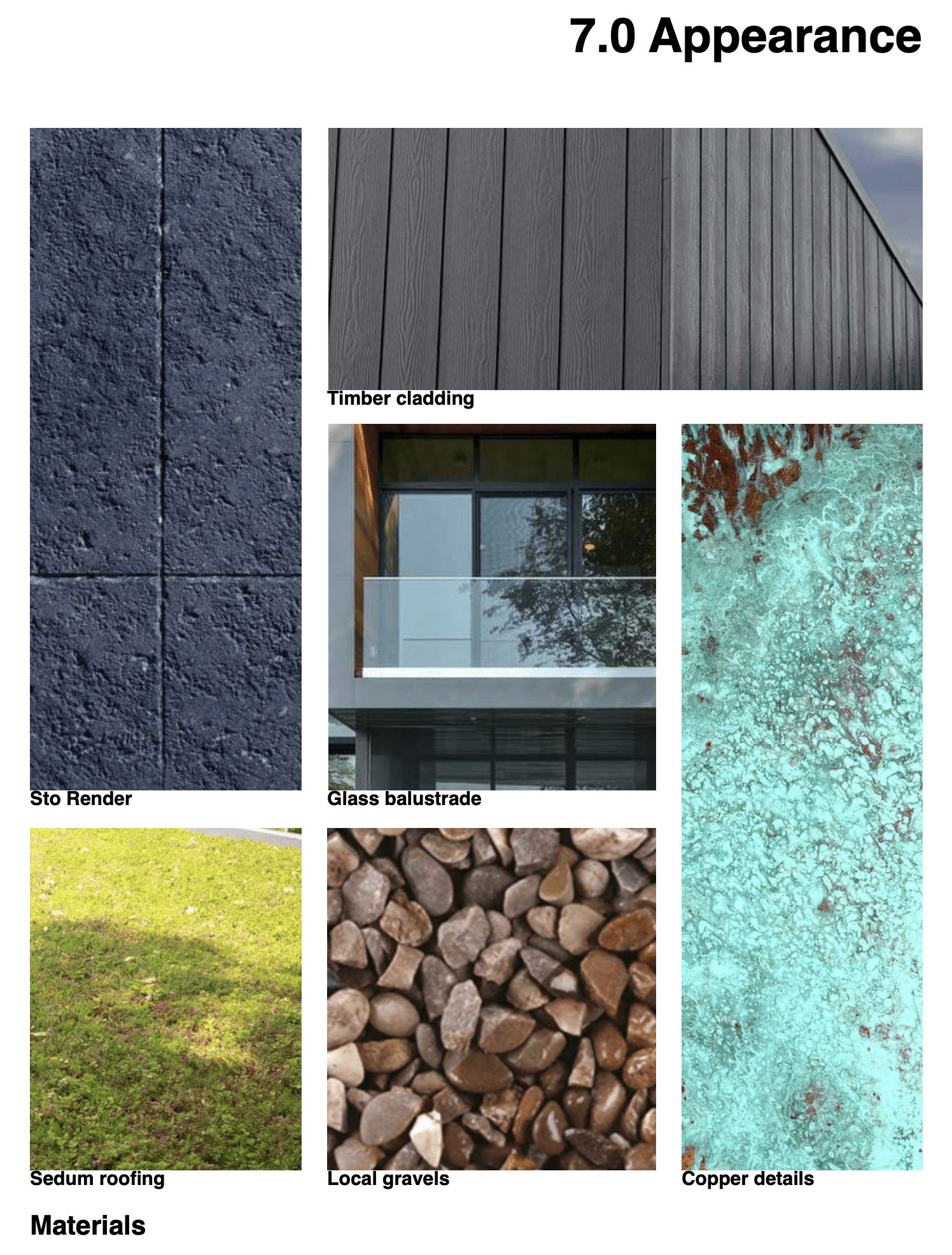Thomas Studio Secures Contemporary Replacement Dwelling Planning Approval for The Chestnuts – Checkley, Herefordshire
Delighted to secure planning permission for a striking contemporary replacement dwelling at The Chestnuts. The design embraces Passivehaus principles (without full certification to allow design freedom) and creates a bold architectural statement appropriate to this dramatic hilltop setting.
Key Design Features:
- Timber-frame construction with Warmcell blown insulation
- MVHR fresh air ventilation for superior indoor air quality
- Large-format glazing by IQ Glass to capture landscape views
- Recessive material palette: dark render, stone base, single-ply roofing
- Detached plant room housing mechanical systems, solar panels and water bore-hole treatment plant
- Air source heat pump with underfloor heating
The minimalist design with dark tones and stone base creates a recessive presence in the landscape, allowing the building to sit comfortably within the tree setting whilst the generous glazing brings the stunning Herefordshire countryside into every room.
Approved by: Herefordshire Council
Target SAP Rating: A-rating

