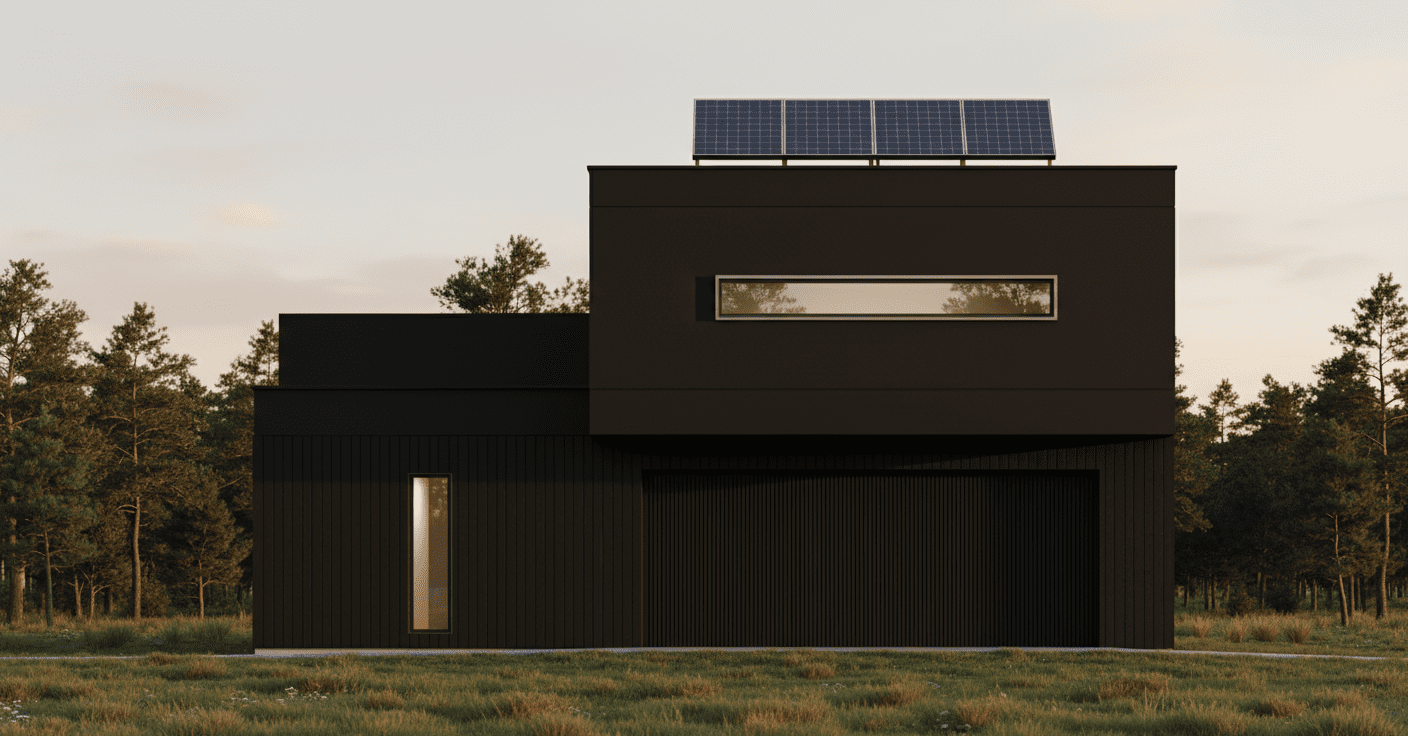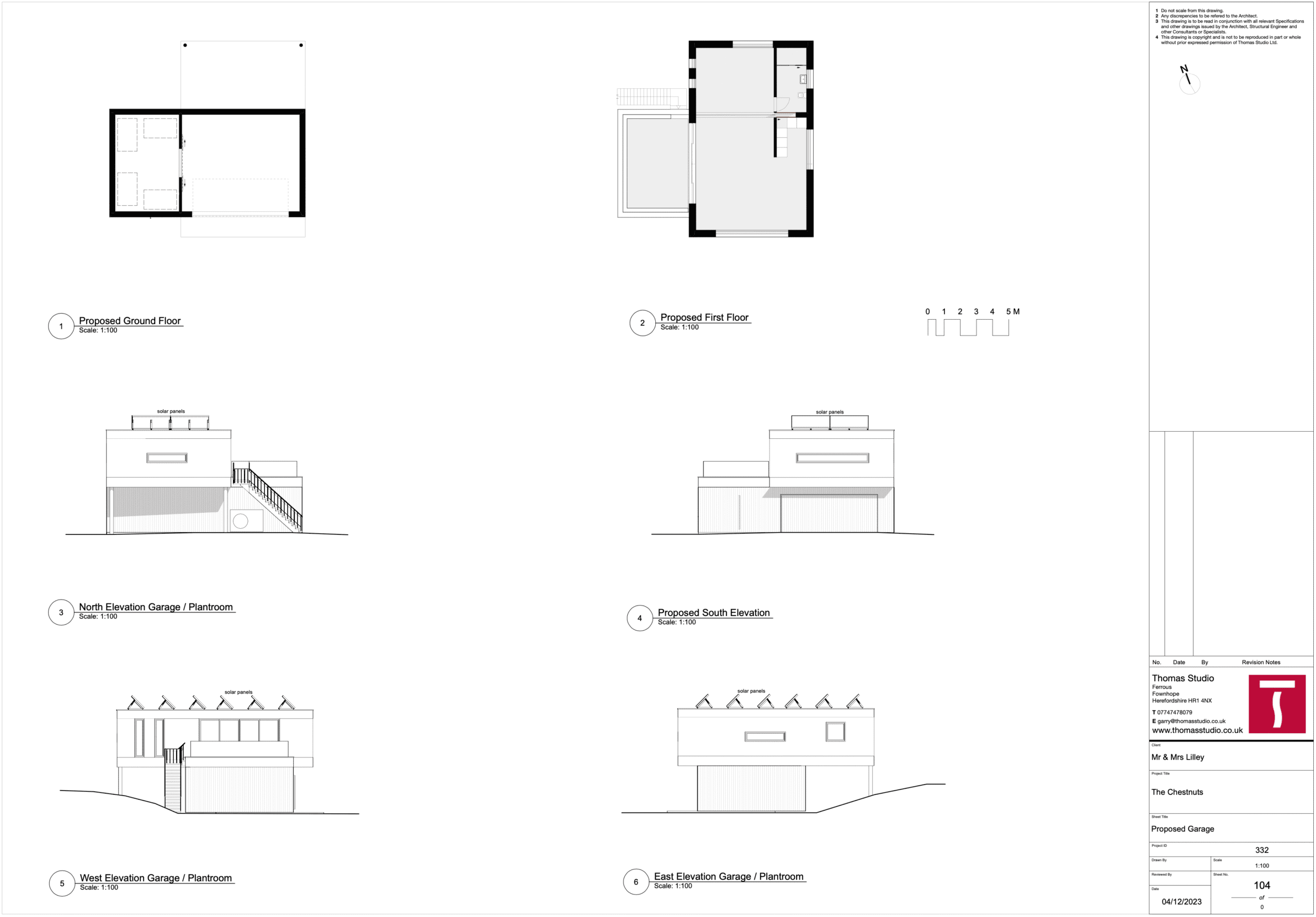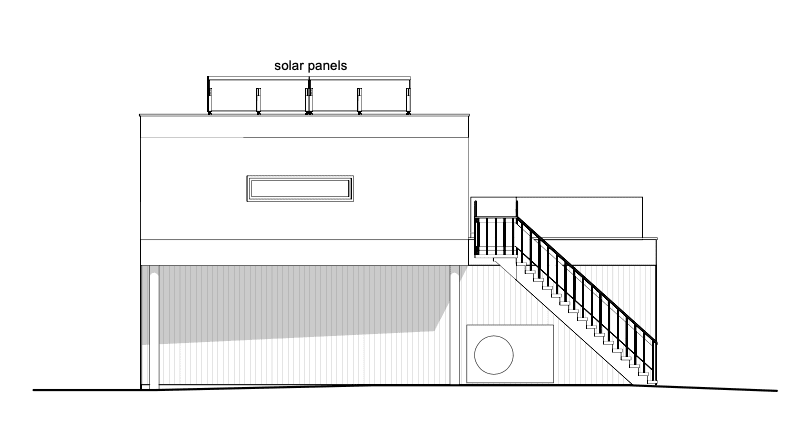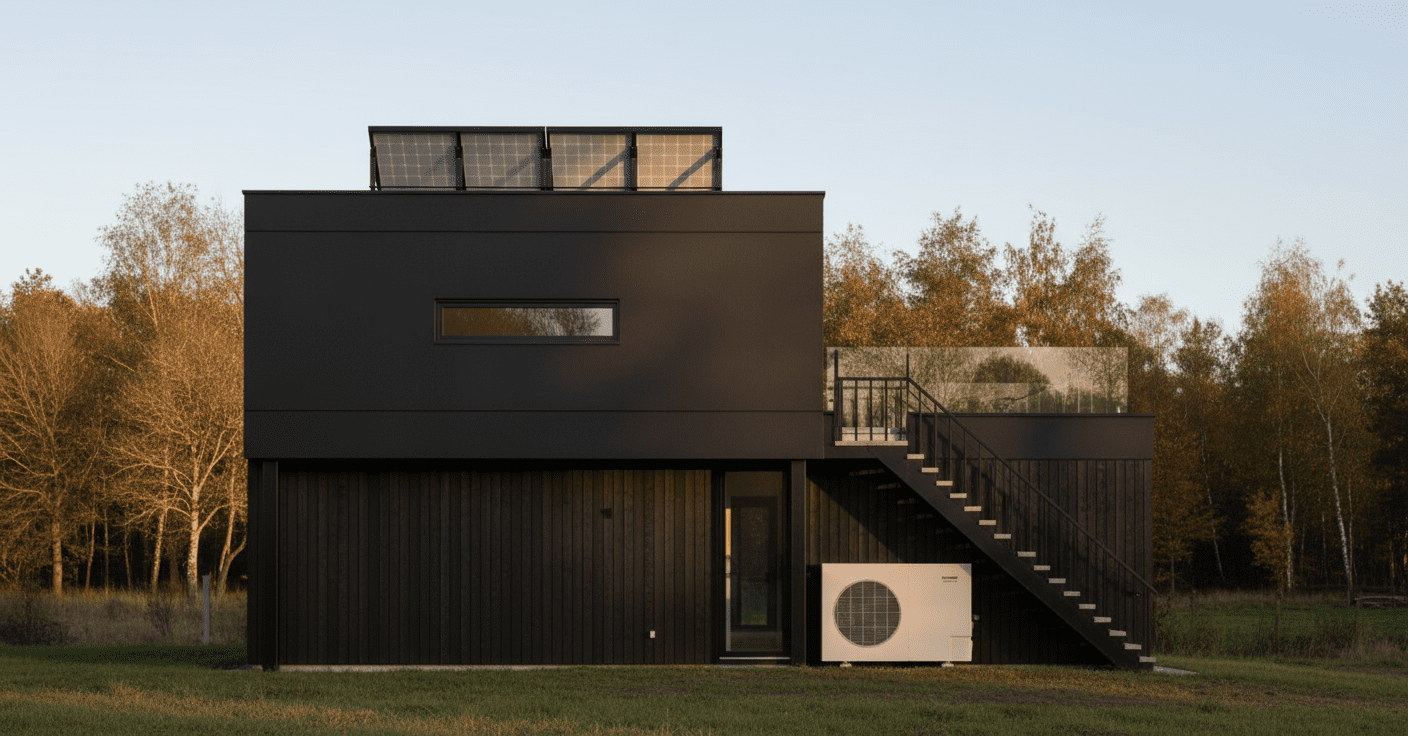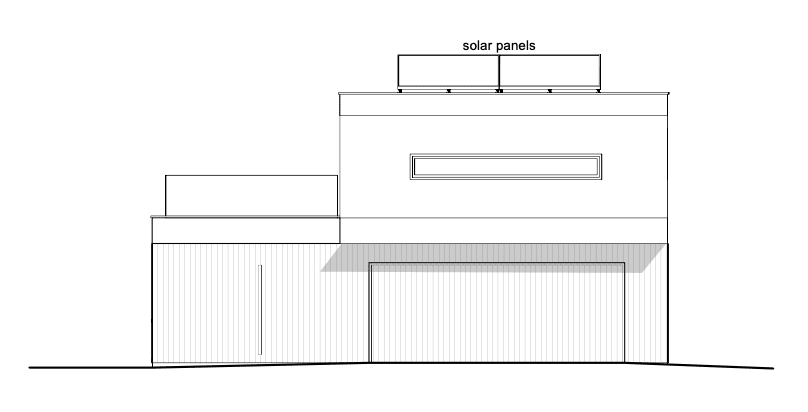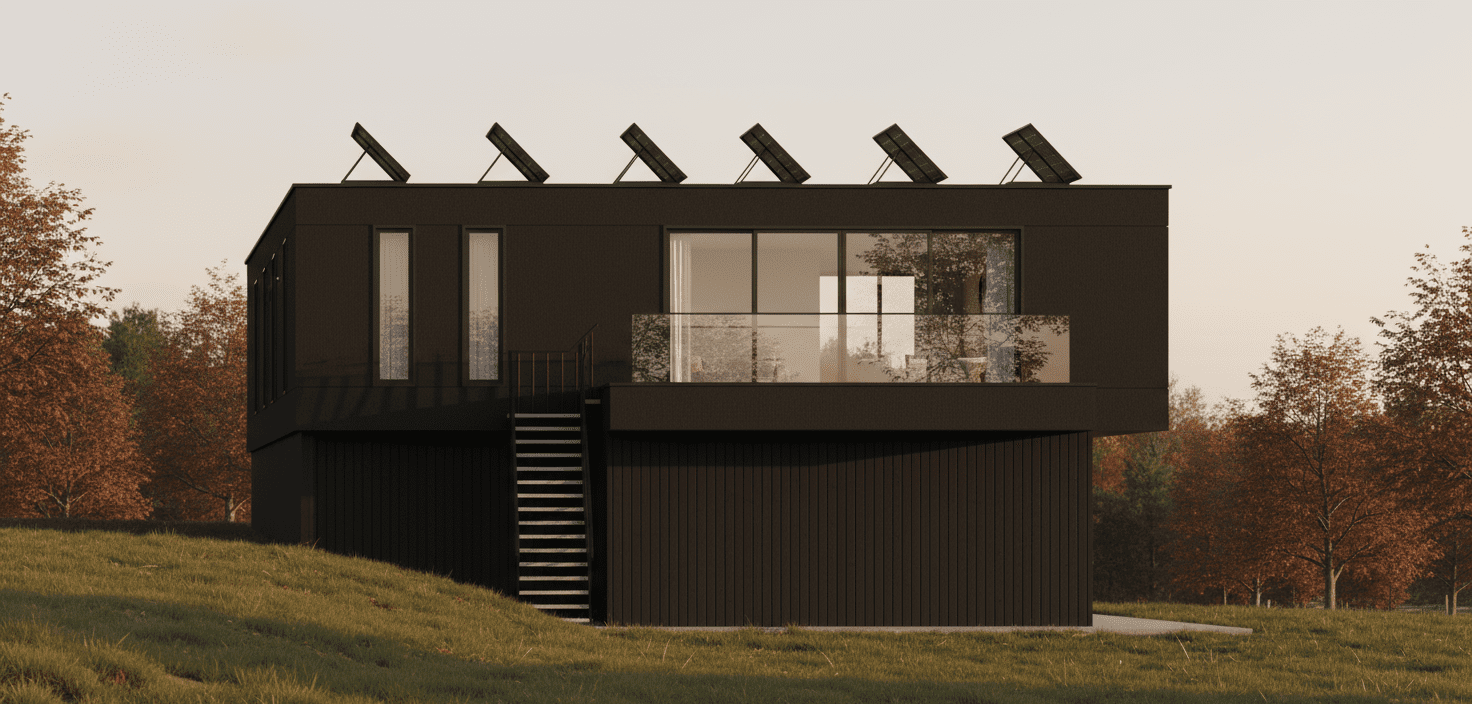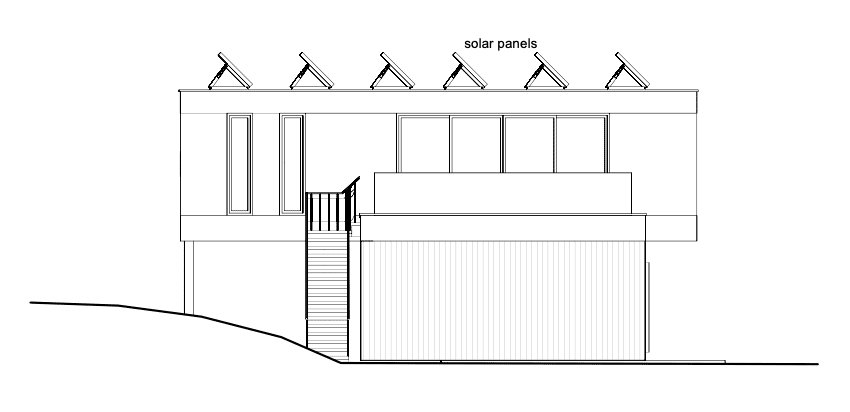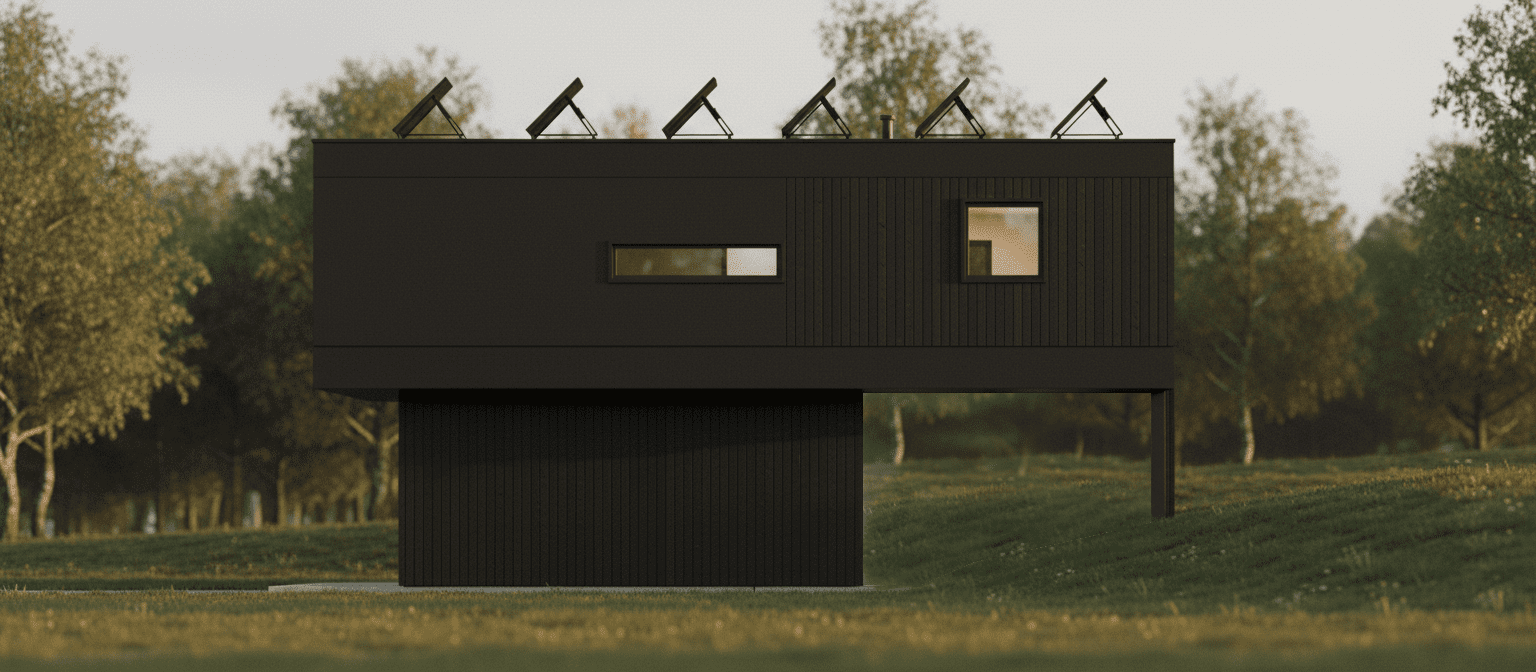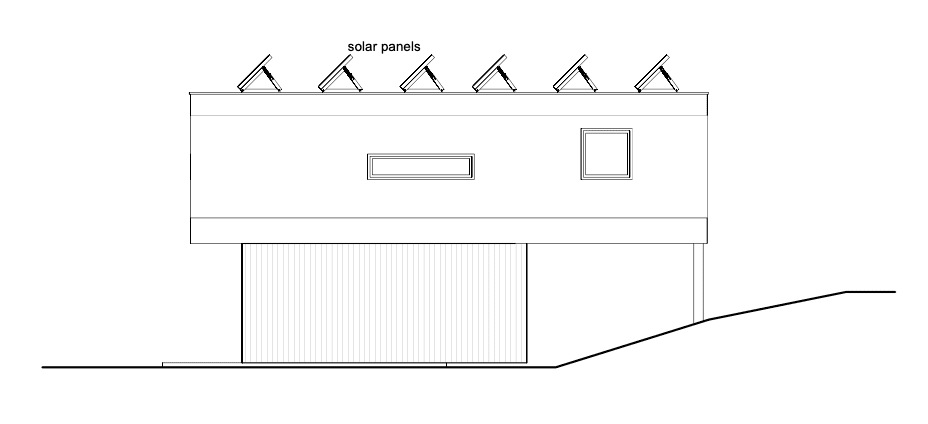Thomas Studio, Garage Plant Room Design Development, The Chestnuts – Checkley, Herefordshire
We’ve secured approval for amendments to the garage and plant room design, improving functionality and creating better spatial relationships with the main dwelling and existing annexe building.
The revised layout creates a cohesive courtyard arrival space whilst providing practical accommodation for vehicles, mechanical equipment, and cycle storage.
Planning permission granted for a first-floor extension to the garage, creating a dedicated art room and storage space ancillary to the main house. The innovative design places the first floor at 90° to the ground floor below, reducing visual bulk whilst providing shelter for the garage door – a thoughtful architectural solution.
The art room will offer Nicola a light-filled creative space with panoramic western views, separate from but connected to the main dwelling.
Approved by: Herefordshire Council

