Portfolio
-
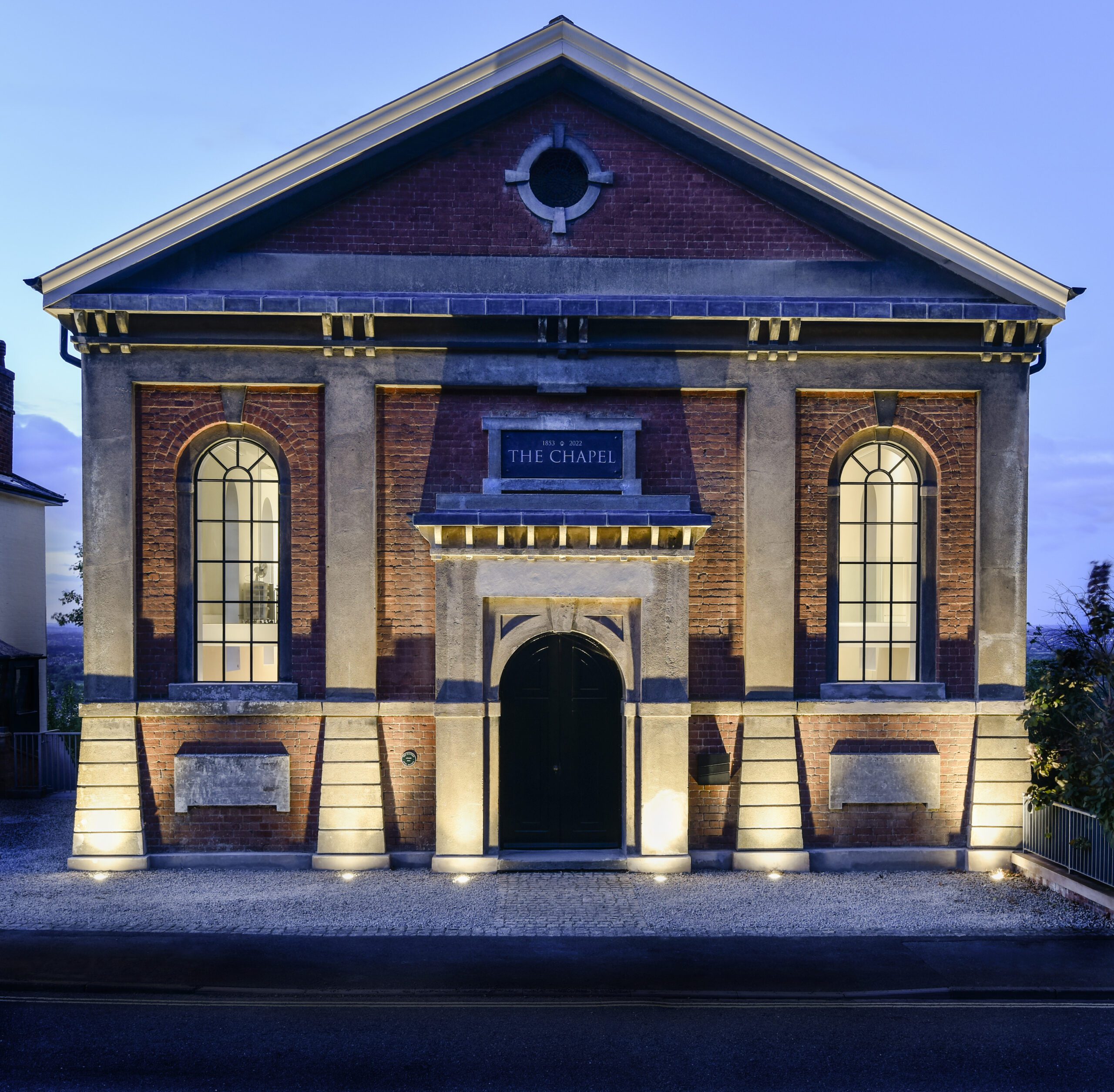
Handover & Completion The Chapel – Malvern
When History Meets Innovation: Transforming a Victorian Chapel Into an Award-Winning Art Gallery Home This Victorian chapel conversion in Malvern represents a pivotal project for Thomas Studio – one that demonstrates how the right architectural vision can transform a challenging heritage building into an extraordinary contemporary home. The three-storey chapel, perched dramatically on a steep…
-

Dutch Barn Conversion in Herefordshire
Dutch Barn Conversion in Herefordshire – Kimbolton This Dutch barn conversion in Herefordshire represents a pivotal project at Thomas Studio – a successful Dutch barn conversion that established our reputation as a leading specialist in this field. Architect Garry Thomas working initially as Design Director at RRA Architects and later completing the project through Thomas…
-

Dutch Barn Conversion For Duchy of Lancaster
Dutch Barn Conversion for Duchy of Lancaster Thomas Studio was commissioned by the Duchy of Lancaster to unlock the planning potential of a 1920s Dutch barn located at Forest Road Farm in Draycott in the Clay, East Staffordshire. This prestigious Dutch Barn Conversion for Duchy of Lancaster commission demonstrates our established reputation as industry leaders…
-
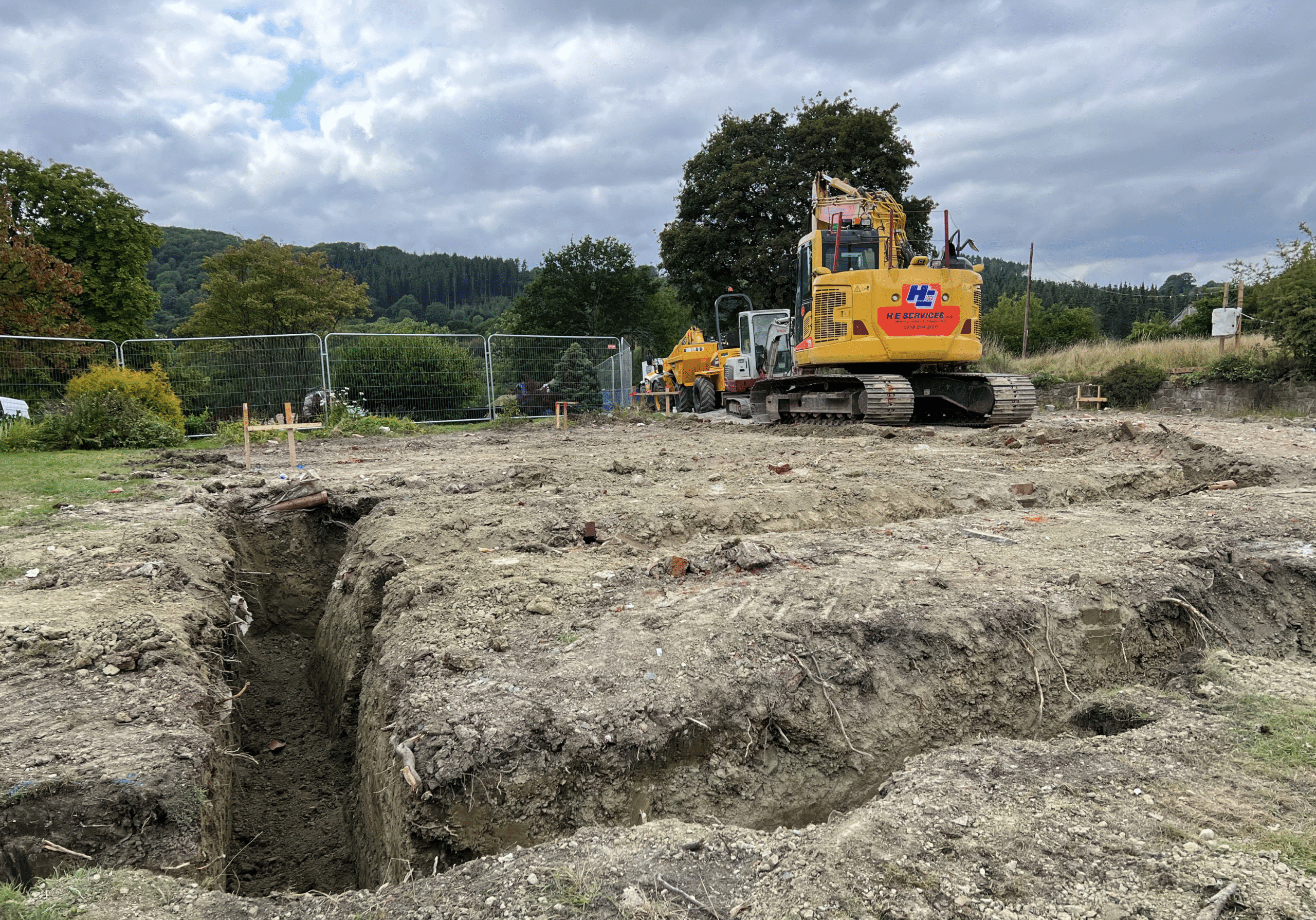
Construction Commencement and Project Progress at The Chestnuts – Checkley, Herefordshire
Construction Commencement and Project Progress at The Chestnuts – Checkley, Herefordshire Construction works have commenced under a JCT Minor Works Building Contract. Working closely with quantity surveyor John Crooks, we’ve established a robust contractual framework to deliver this technically demanding project. Contractor: Bowie Carpentry & ConstructionQuantity Surveyor: John CrooksStructural Engineer: Kee Leung, Odace Site setup…
-
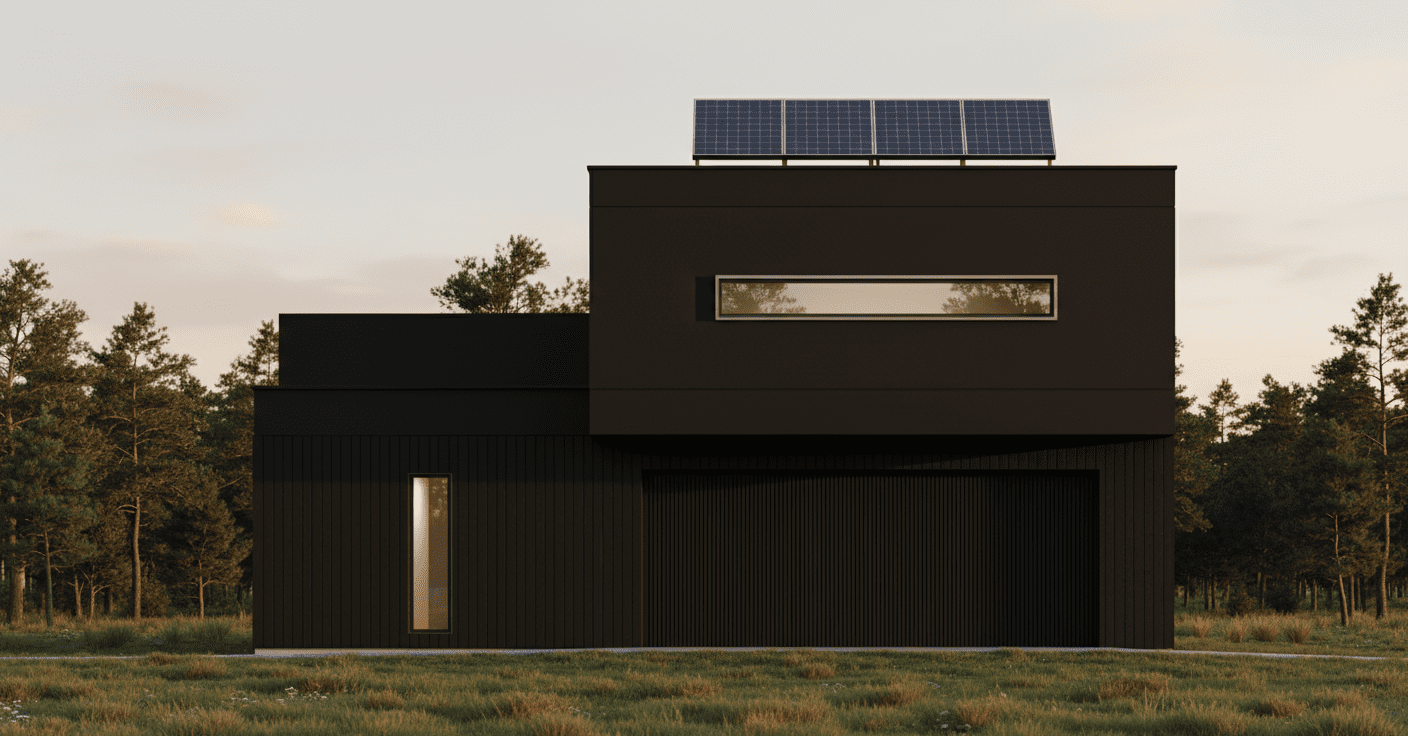
Thomas Studio Secures Planning Approval for a Garage Plant Room and Art Room Above for The Chestnuts – Checkley, Herefordshire
Thomas Studio, Garage Plant Room Design Development, The Chestnuts – Checkley, Herefordshire We’ve secured approval for amendments to the garage and plant room design, improving functionality and creating better spatial relationships with the main dwelling and existing annexe building. The revised layout creates a cohesive courtyard arrival space whilst providing practical accommodation for vehicles, mechanical…
-
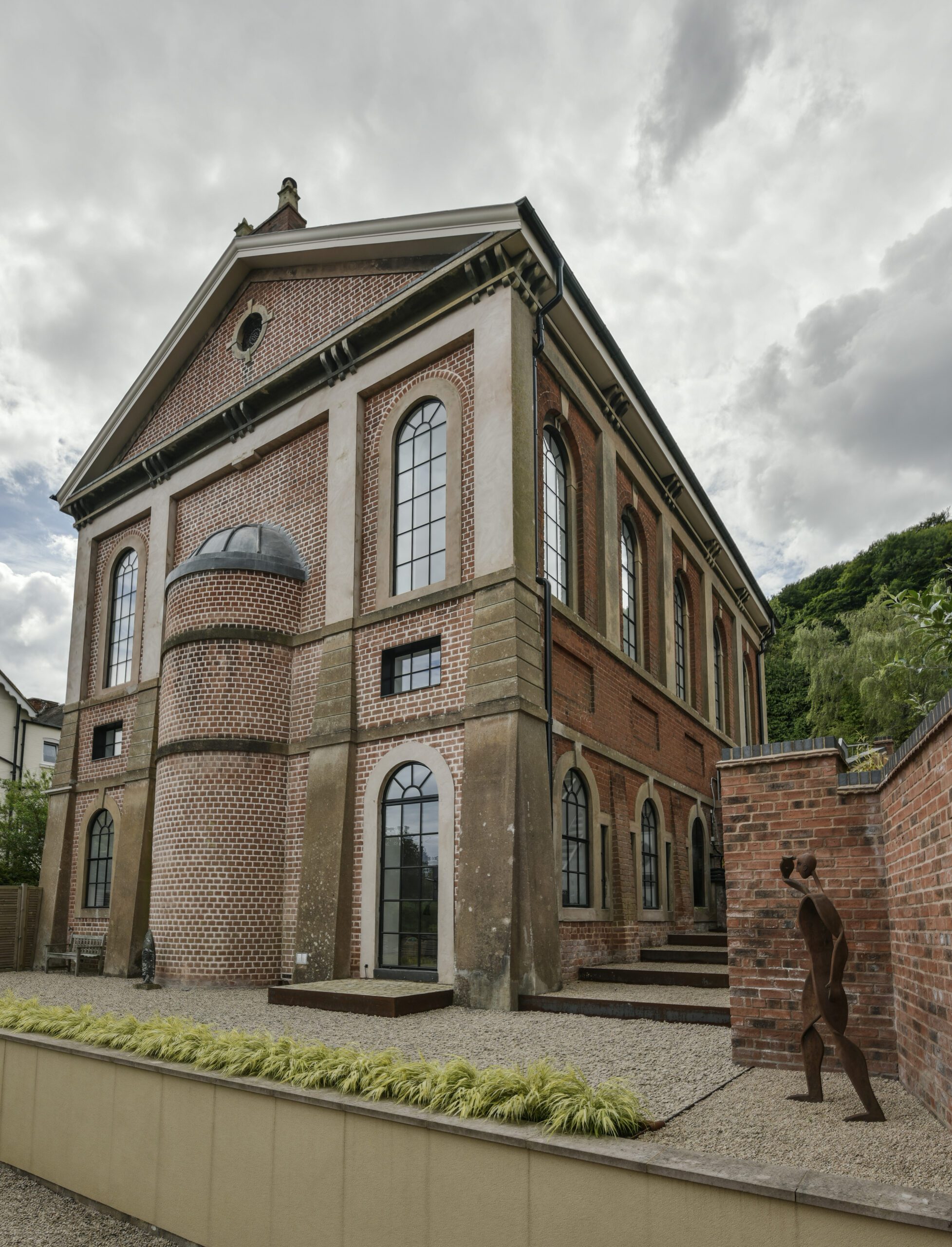
Thomas Studio Completes The Chapel – Malvern Hills
Completion The Chapel – Malvern Hills Interior works bring together craftsmanship and contemporary detailing: The mezzanine floor creates a dramatic double-height arrival space, with structural glazing providing light penetration whilst maintaining privacy through obscure glass panels at 1.5m height. The design celebrates the existing arched windows as the primary architectural feature, with the new ceiling…
-

How A Woodland Garden House Extension Transformed Cottage
Glass box house extension garden room in a woodland setting located in the Forest of Dene, Herefordshire
-
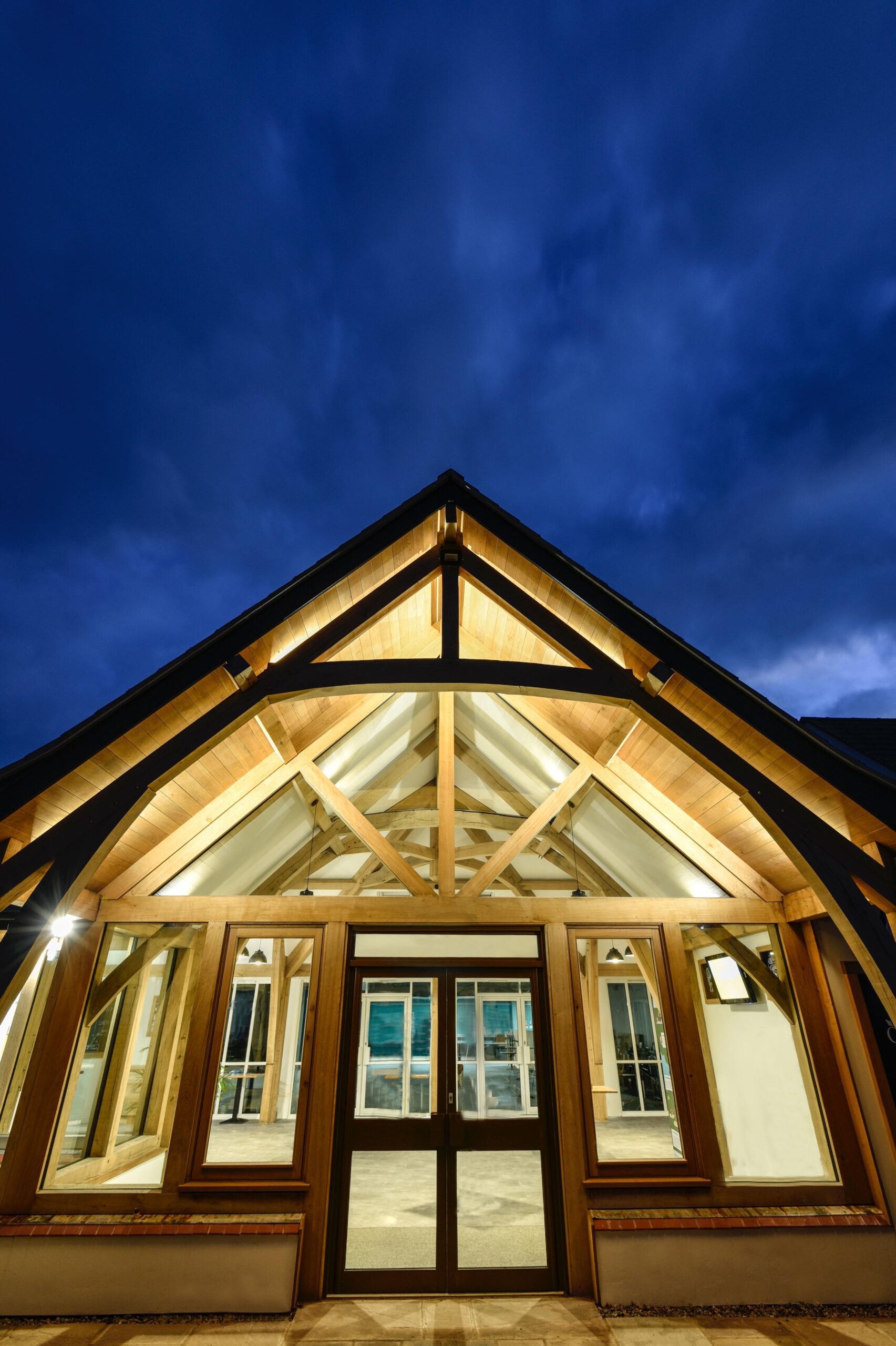
Infusing Tradition and Modernity: Oak Framed Construction for Community Spaces
On the edge of the Gloucestershire Herefordshire border, where tradition intertwines with modernity, a local Baptist church embarked on a novel project to extend Oak Framed Construction for Community Spaces to embrace the community. The vision was clear; to construct a cafe and a public room that would serve as a new hub for community…
-
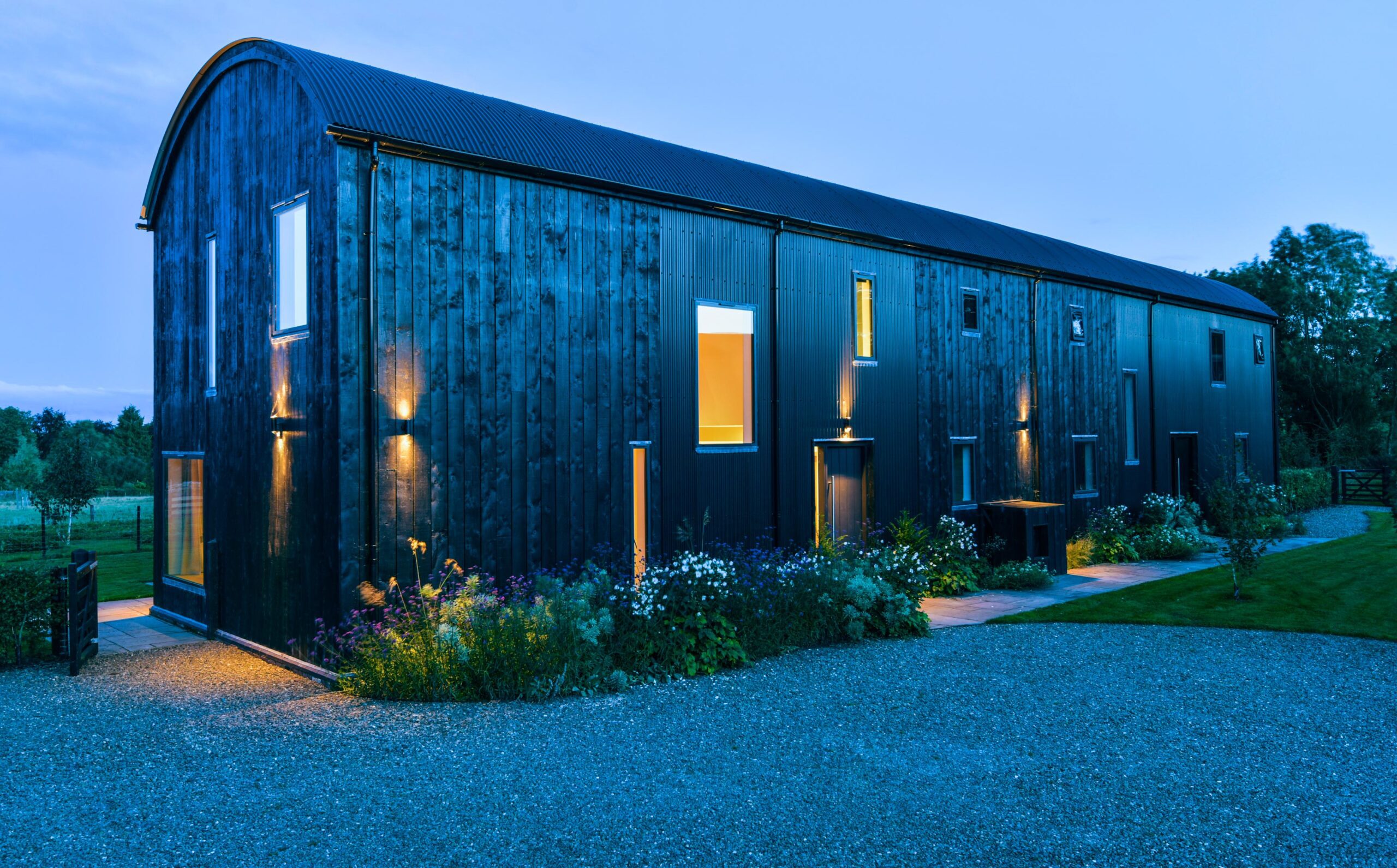
Timber-framed Dutch barn conversion into thermally efficient residential units at Richards Castle, Herefordshire
Situated at the quaint location of Richards Castle on the Herefordshire Shropshire Border near Ludlow, lay a dormant Dutch barn conversion project opportunity waiting to be unlocked. This site, a former dairy farm, housed a collection of agricultural buildings, among which two Dutch barns stood tall. However, with the owner’s cessation of dairy farming, the…
-
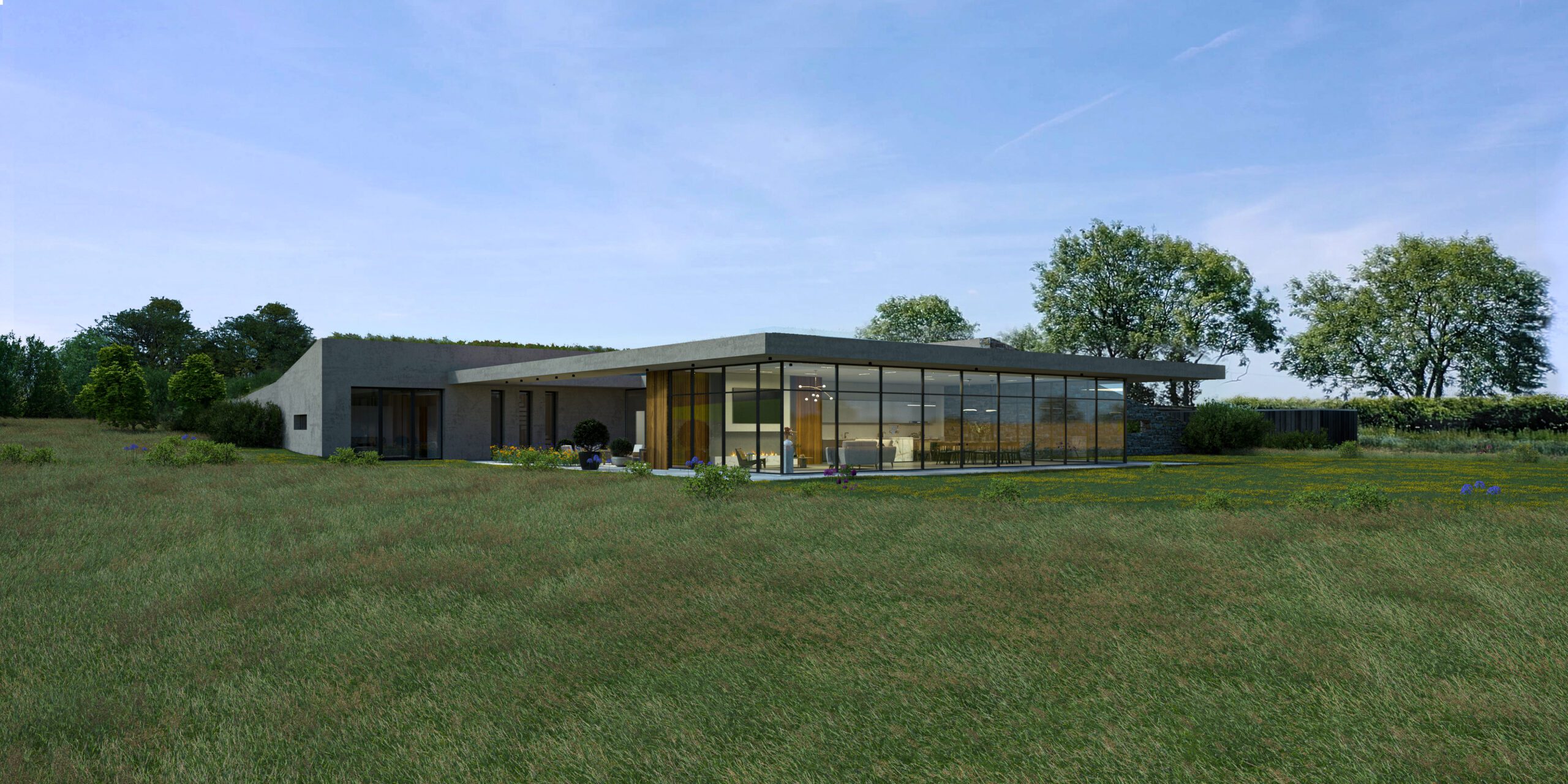
Embracing Life’s Luxuries: Craft Your Dream Sanctuary with Paragraph 80 Exclusive Rural Retreats by Architect Garry Thomas
In the heart of the picturesque setting of Howle Hill near Ross on Wye, a new landmark, one among the Paragraph 80 Exclusive Rural Retreats, is soon to grace the sprawling green landscapes. Designed by Architect Garry Thomas from Herefordshire, this project stands out as a testament to the epitome of rural luxury. Recently achieving…
-
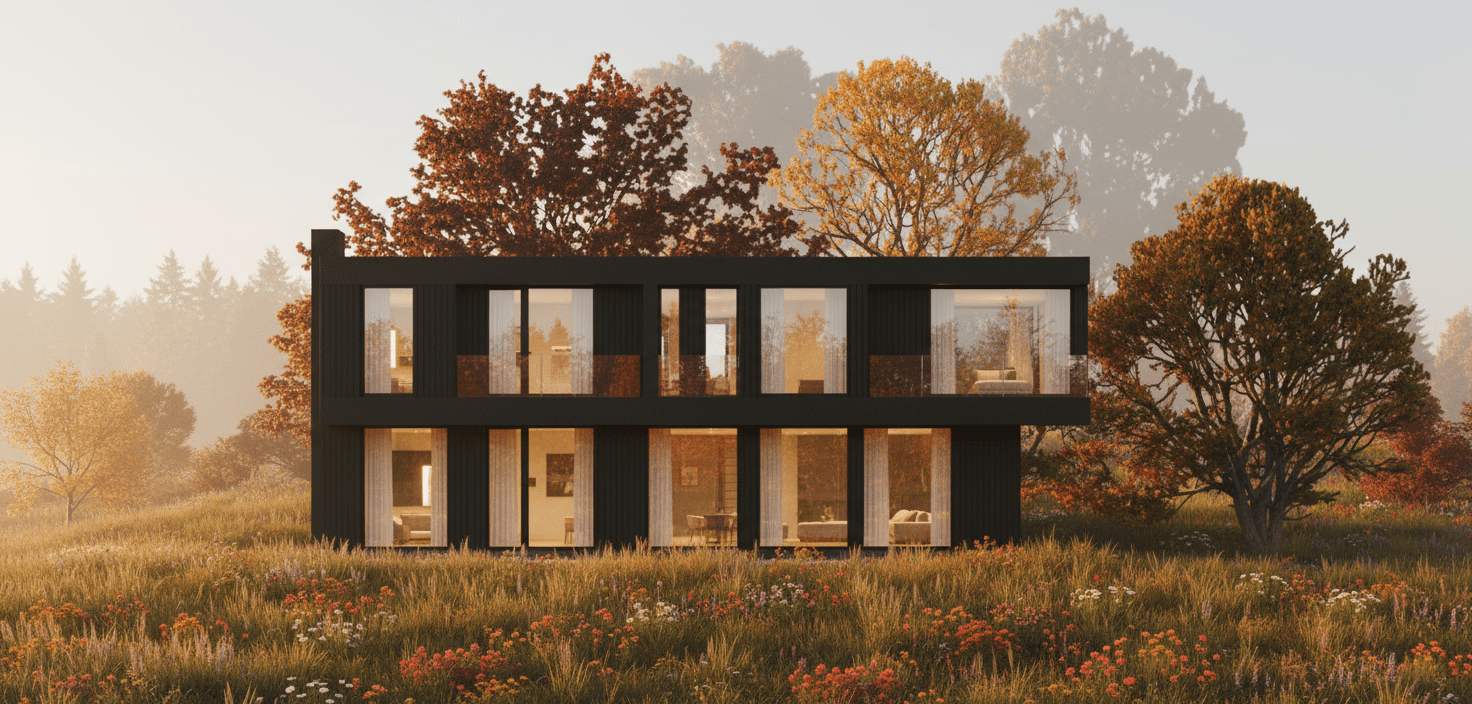
Thomas Studio Secures Contemporary Replacement Dwelling Planning Approval for The Chestnuts – Checkley, Herefordshire
Thomas Studio Secures Contemporary Replacement Dwelling Planning Approval for The Chestnuts – Checkley, Herefordshire Delighted to secure planning permission for a striking contemporary replacement dwelling at The Chestnuts. The design embraces Passivehaus principles (without full certification to allow design freedom) and creates a bold architectural statement appropriate to this dramatic hilltop setting. Key Design Features:…
-

How to build an indoor swimming pool next to a listed building
How a 10m x 5m pool can transform your home This indoor pool and private leisure-facility includes: a games room, snooker room, a pool hall, a shower facility and a gym area. The project is built on the side of a Grade 2 Listed building in rural Herefordshire. The property is a C17th farmhouse located…
-

Self build house in open countryside
About the project This dream self build house in open countryside is a triumph, as planning laws make it all but impossible to gain approval. However, the ‘all-but impossible’ – is at the cutting edge of the self build opportunity, and this self build project is a result of exemption clauses in planning law, which…
-

Canwood Gallery
About the project This stunning Barn Conversion Canwood Gallery designed by architect Garry Thomas is located in some of the UK’s best rural countryside. The site is an old farmstead in the village of Checkley located in an Area of Outstanding Natural Beauty. The client, a retired farmer, has collected together a contemporary art collection…
-
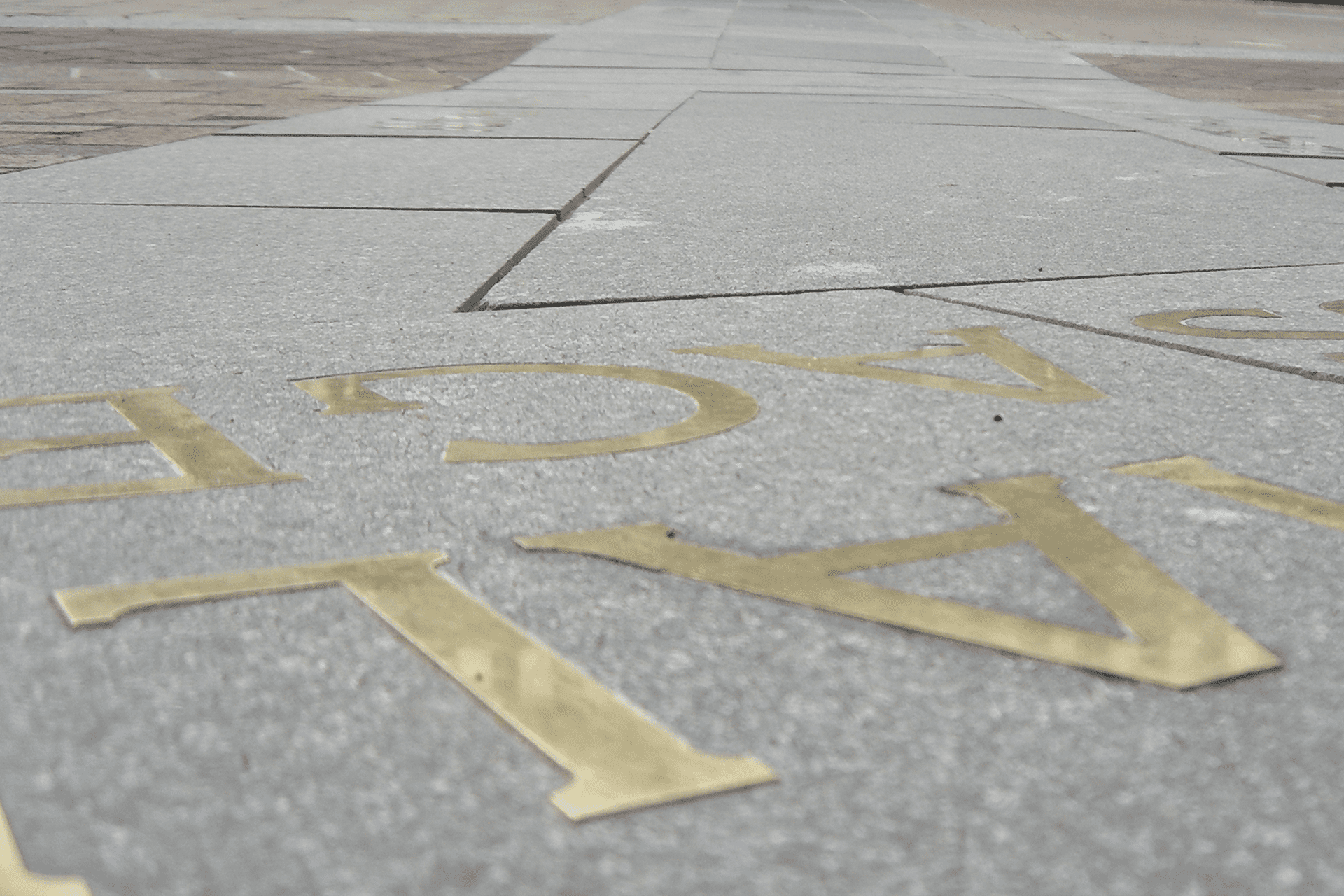
Urban Design
About the project Creating Places for People is a commitment to best practice urban design in our towns and cities. This project is the result of two years of collaborative work between Owen Williams, a delivery partner identified by Herefordshire Council, and community stakeholders at all levels. The brief called for the re-imagination of Hightown…
-

Grand Designs
Project Overview Thomas Studio Hereford Successfully Delivers Top-25 Grand Designs Recognition Designed whilst Practice Director at award-winning RRA Architects, this exemplar heritage conversion demonstrates the sophisticated approach to agricultural building adaptation that established Thomas Studio’s reputation for securing complex planning approvals in sensitive rural locations. The project achieved national recognition as an all-time Top-25 Grand…
-

Restaurant
About the project This bespoke café project makes use of a very low budget, which transformed a corner store into a creative delicatessen and café. The project uses giant graphics, together with wall and ceiling hangings, to dress-up a utilitarian space. The project resulted in the use of ‘earthy’ materials, in the form of furniture,…
-

House Design
About this project Self Build House – Open Countryside This project in Herefordshire turns ‘lifestyle into an architectural tourism destination’. The Glass Box Guest House, is located in the Wye valley. As a structure, it reflects rigour and attention to detail, attributes that architect Garry Thomas credits both to his father, who is a blacksmith,…
-
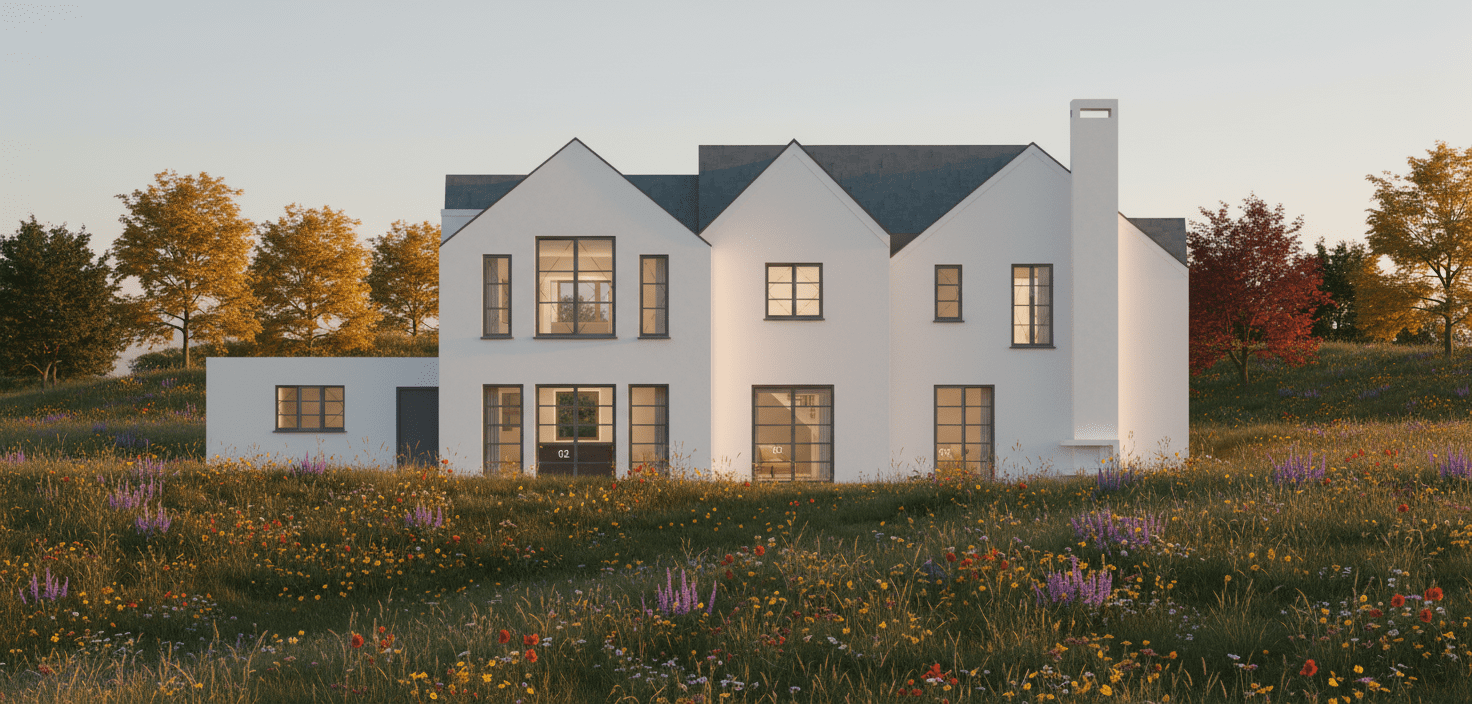
Strategic Project Review – Replacement Dwelling at The Chestnuts – Checkley, Herefordshire
Strategic Project Review – Replacement Dwelling at The Chestnuts – Checkley, Herefordshire Following detailed cost analysis and construction planning with quantity surveyor John Crooks, Richard and Nicola have made the strategic decision to pursue a complete replacement dwelling rather than conversion of the existing Victorian cottage. This fundamental shift is driven by three key factors:…
-
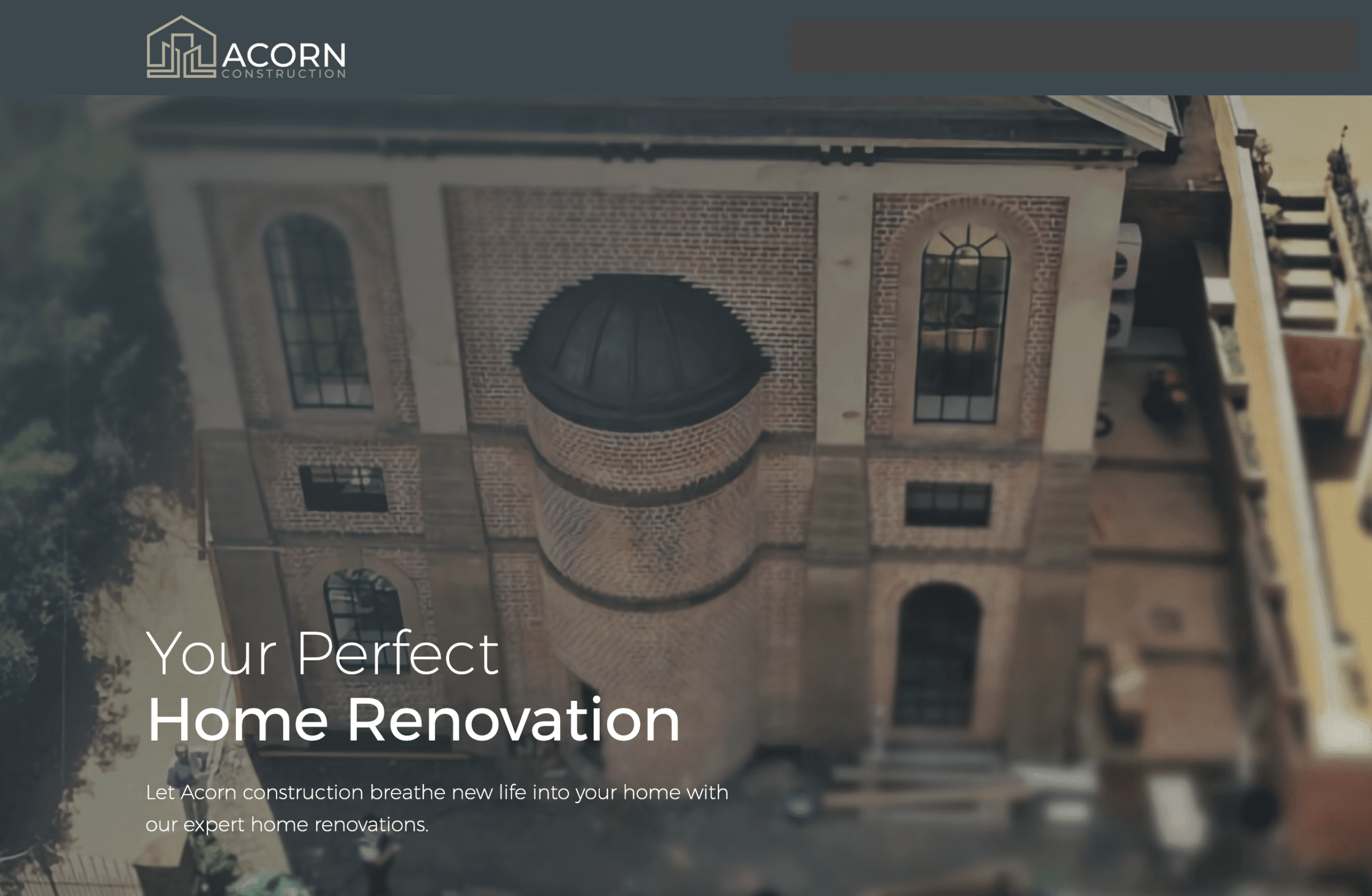
Acorn Construction Appointed The Chapel – Malvern Hills
Construction Commencement – Malvern Hills Acorn Construction has been appointed to deliver the construction of this substantial residential conversion in the heart of Malvern. Construction has commenced with a carefully sequenced programme addressing the building’s complexity: Phase 1 – External Envelope: Phase 2 – Structure & Services: Phase 3 – Thermal Envelope: The construction sequence…
