Glass box house extension garden room in a woodland setting located in the Forest of Dene, Herefordshire
How A Woodland Garden House Extension Transformed Cottage
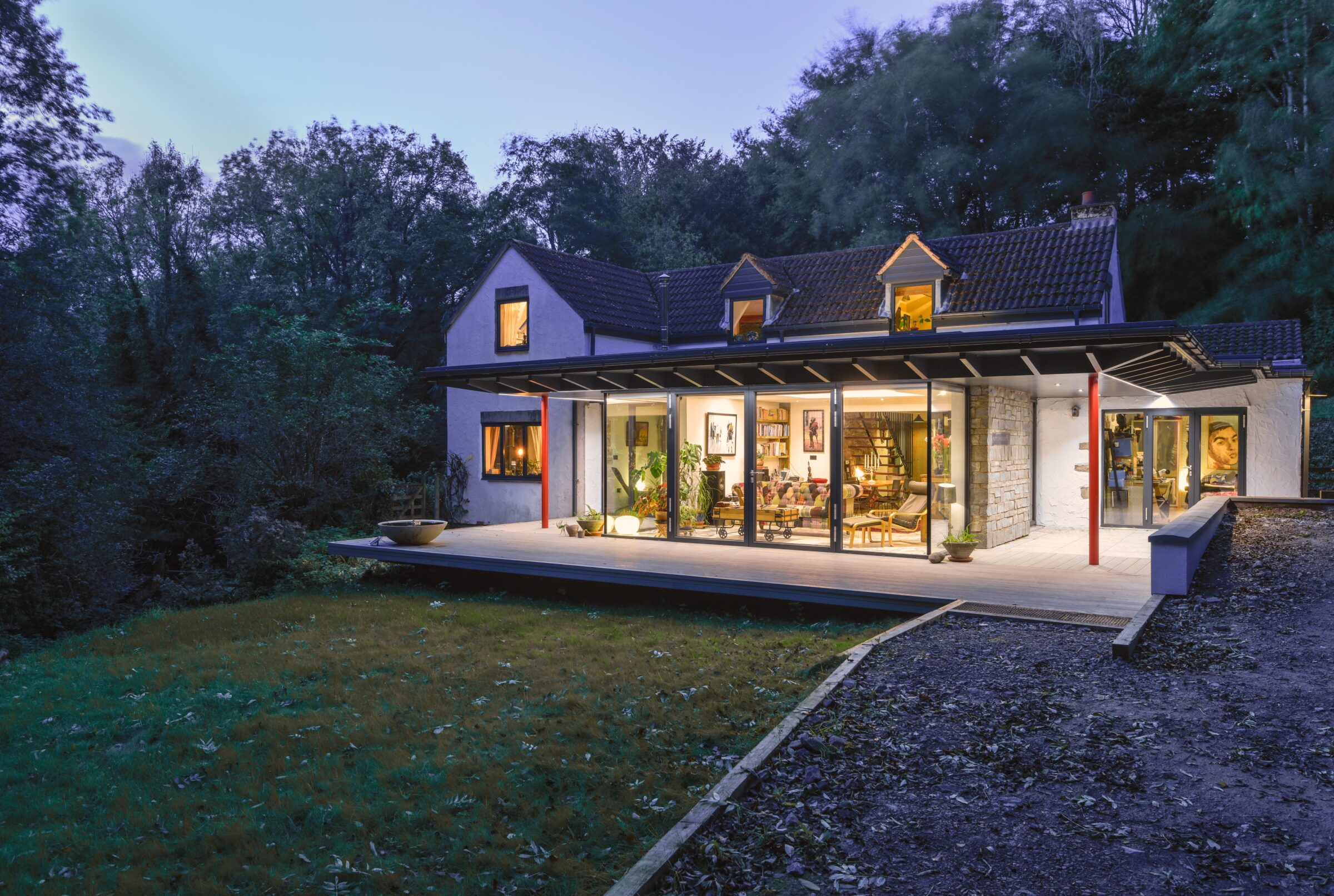

Glass box house extension garden room in a woodland setting located in the Forest of Dene, Herefordshire

Embarking on a redevelopment project for Expanding a Community Venue is a journey that transforms more than just the physical space—it revitalises the spirit of the community it serves. At Thomas Studio, we understand that the path to a successful
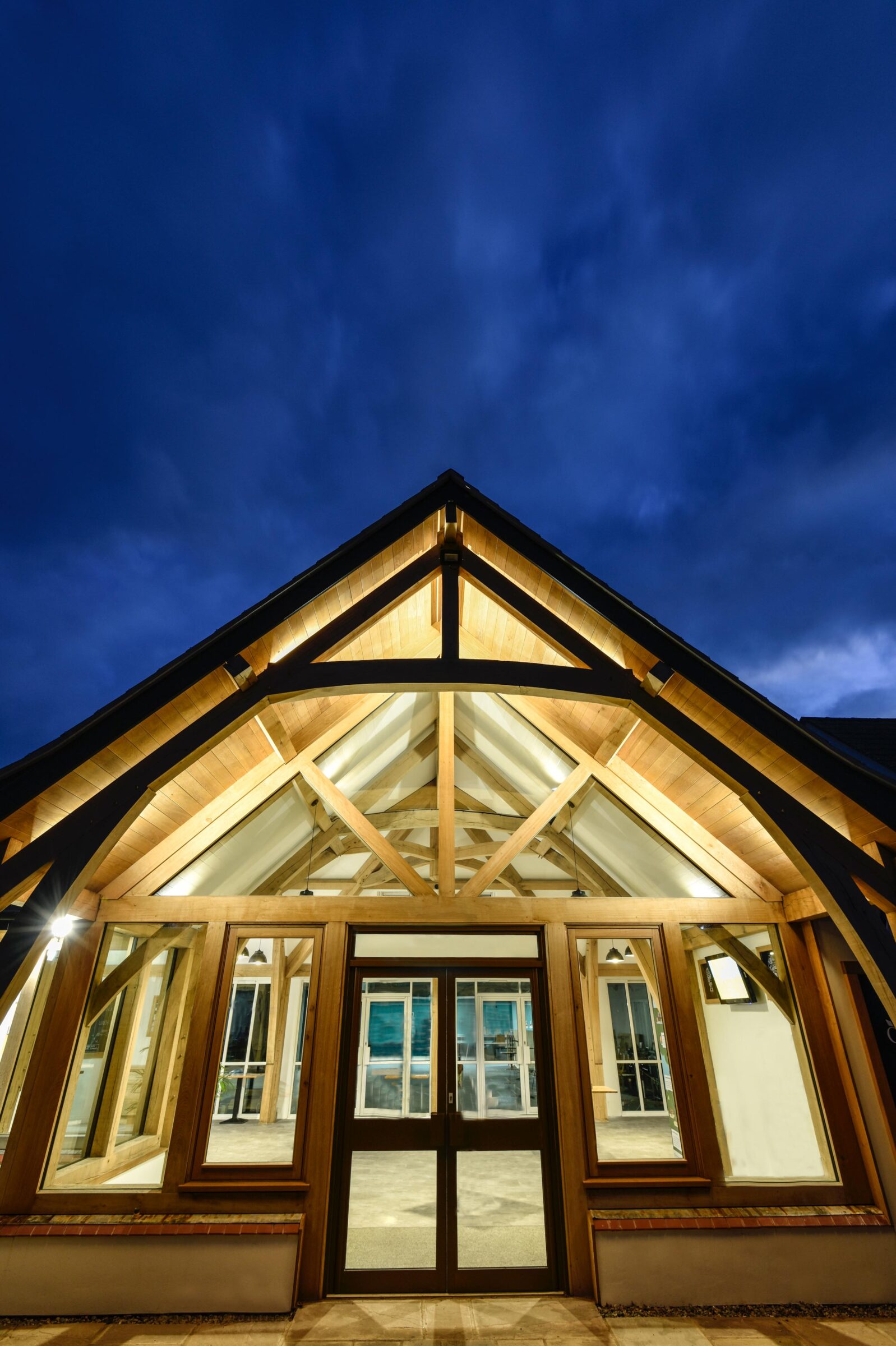
On the edge of the Gloucestershire Herefordshire border, where tradition intertwines with modernity, a local Baptist church embarked on a novel project to extend Oak Framed Construction for Community Spaces to embrace the community. The vision was clear; to construct

Dutch Barn Conversion Project Situated at the quaint location of Richards Castle on the Herefordshire Shropshire Border near Ludlow, lay a dormant Dutch barn conversion project opportunity waiting to be unlocked. This site, a former dairy farm, housed a collection
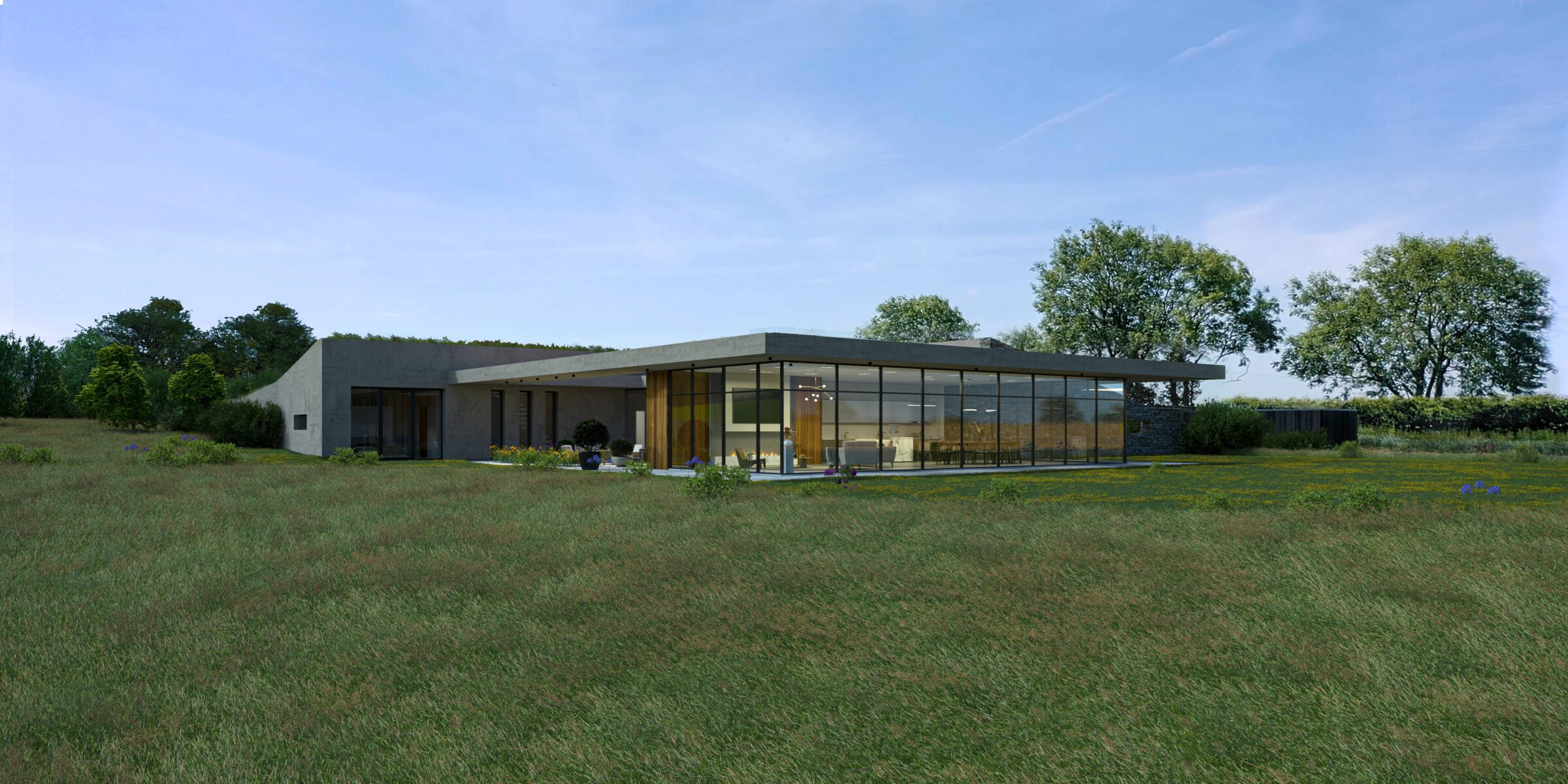
In the heart of the picturesque setting of Howle Hill near Ross on Wye, a new landmark, one among the Paragraph 80 Exclusive Rural Retreats, is soon to grace the sprawling green landscapes. Designed by Architect Garry Thomas from Herefordshire,
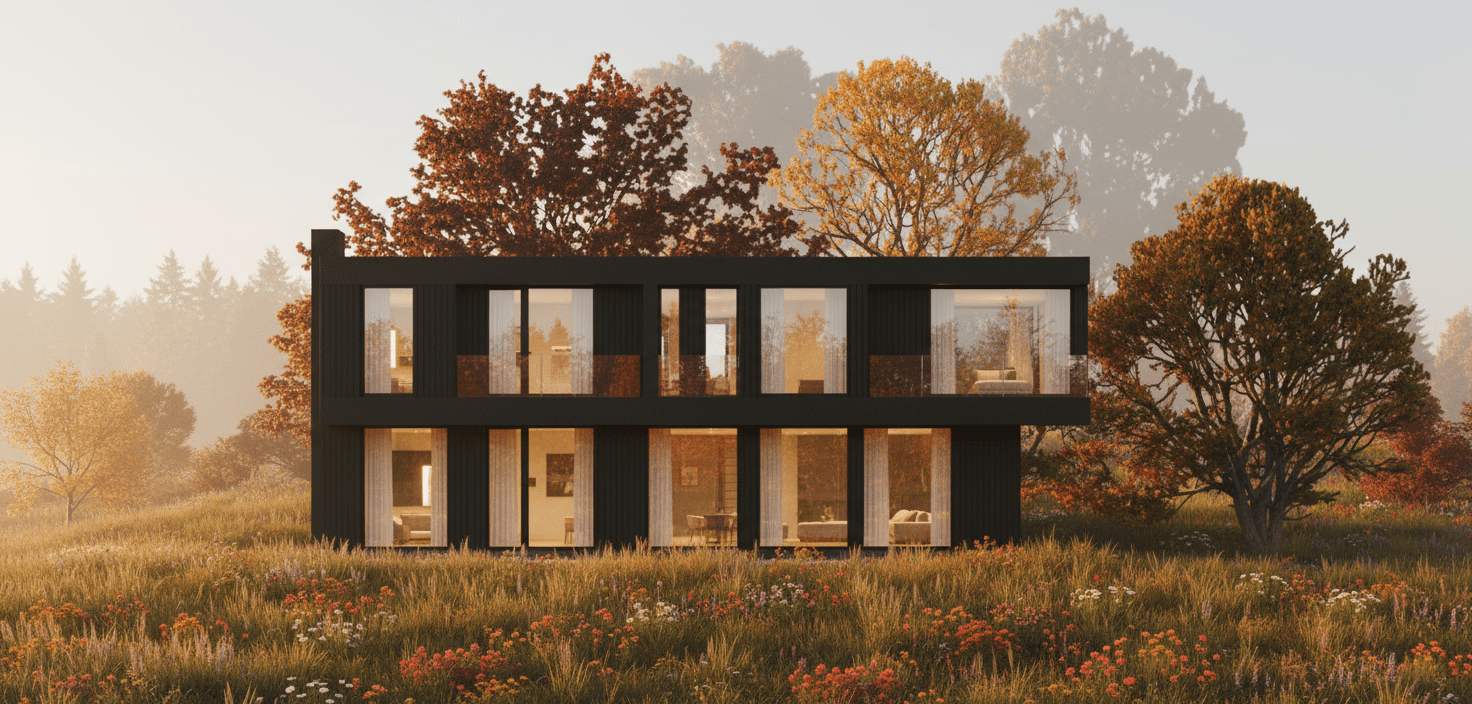
Thomas Studio Secures Contemporary Replacement Dwelling Planning Approval for The Chestnuts - Checkley, Herefordshire Delighted to secure planning permission for a striking contemporary replacement dwelling at The Chestnuts. The design embraces Passivehaus principles (without full certification to allow design freedom)
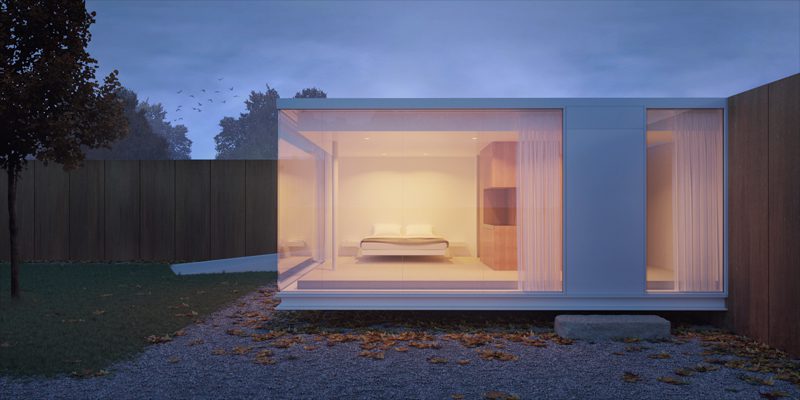
An in-depth guide to Paragraph-84(e) Are you thinking about building a Paragraph-84(e) home in the open countryside? If you are thinking about how to build a paragraph-84(e) home in the open countryside, or you are struggling to get through the

How a 10m x 5m pool can transform your home This indoor pool and private leisure-facility includes: a games room, snooker room, a pool hall, a shower facility and a gym area. The project is built on the side of
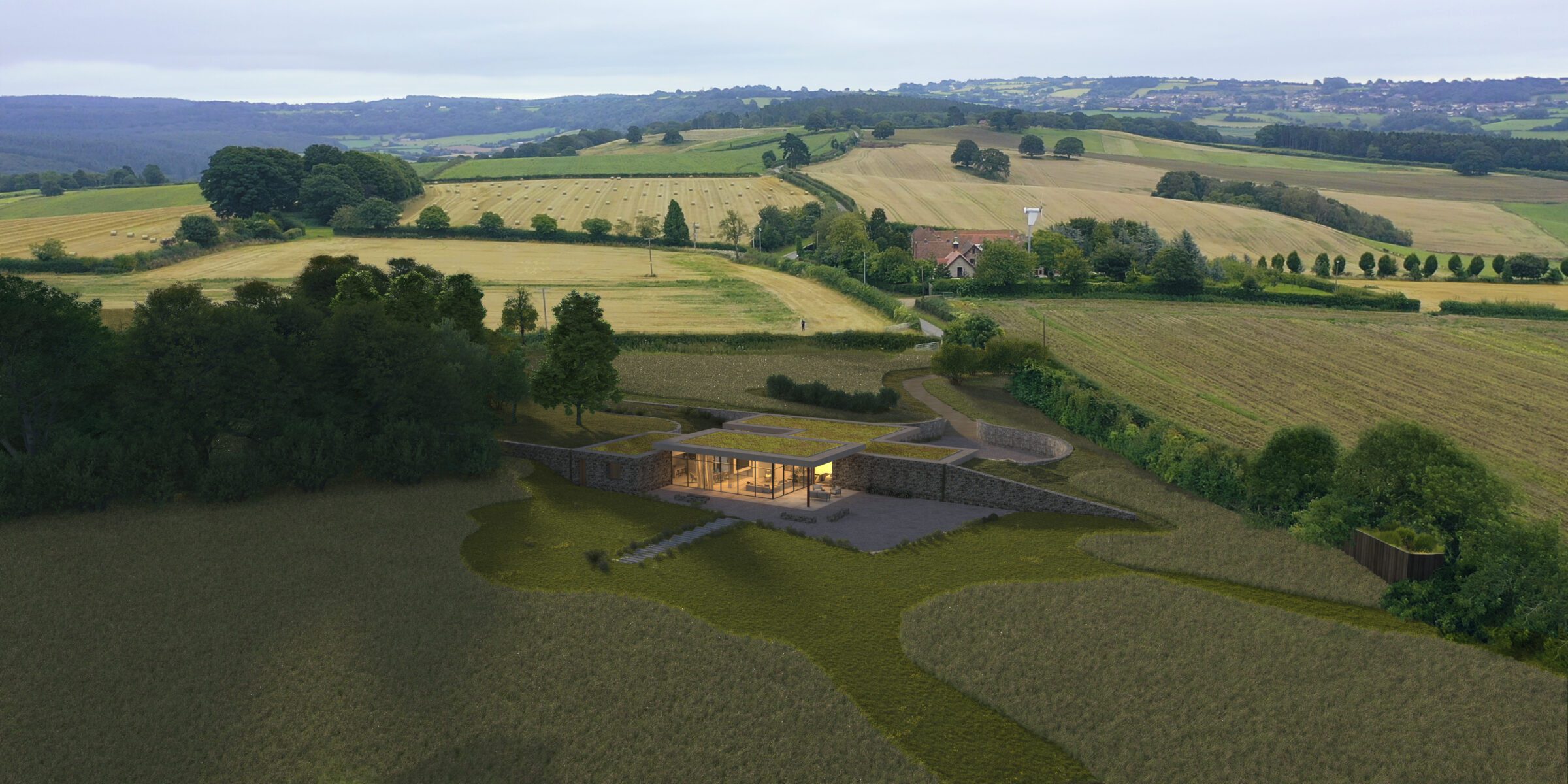
About the project This dream self build house in open countryside is a triumph, as planning laws make it all but impossible to gain approval. However, the ‘all-but impossible’ – is at the cutting edge of the self build opportunity,

About the project This stunning Barn Conversion Canwood Gallery designed by architect Garry Thomas is located in some of the UK’s best rural countryside. The site is an old farmstead in the village of Checkley located in an Area of
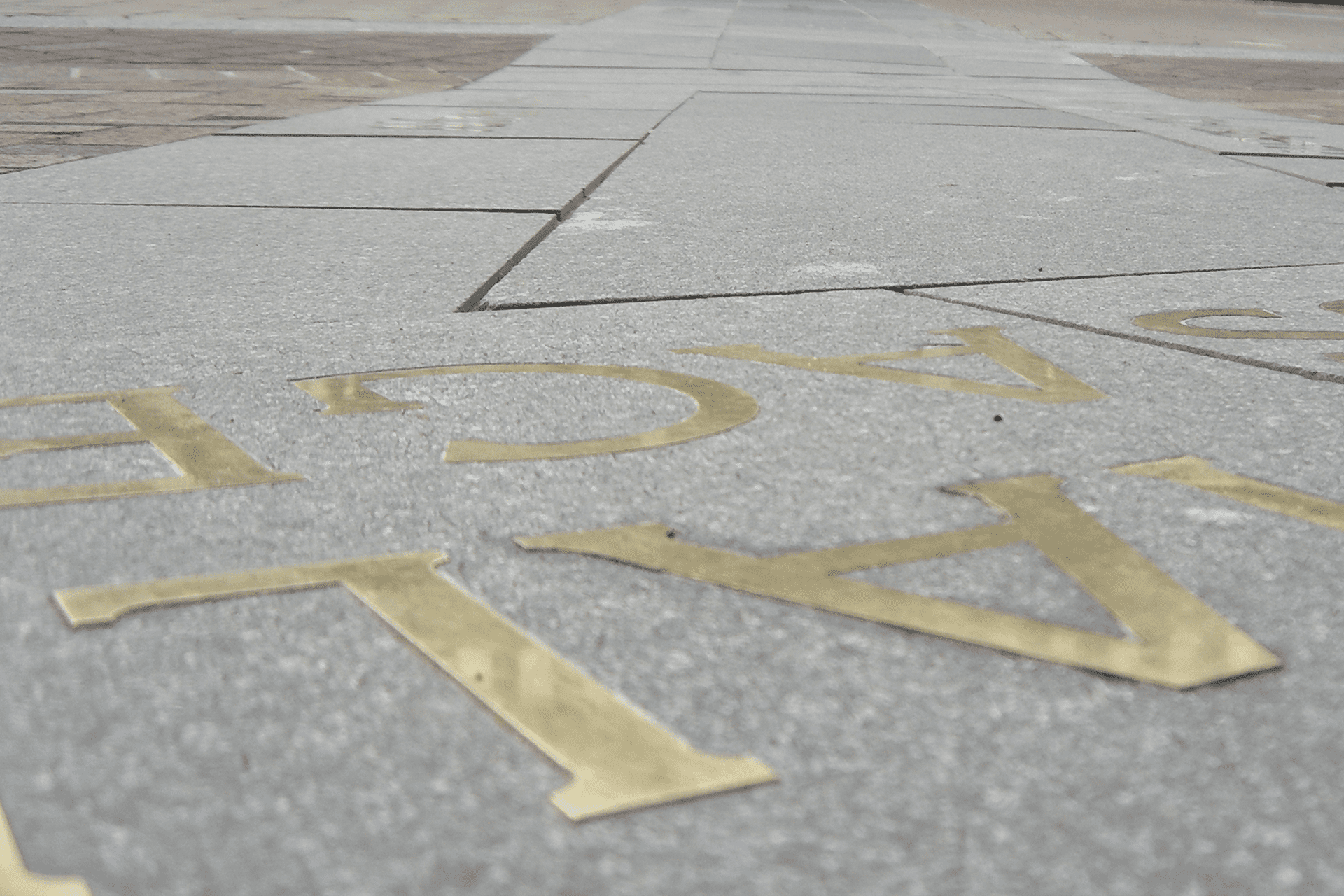
About the project Creating Places for People is a commitment to best practice urban design in our towns and cities. This project is the result of two years of collaborative work between Owen Williams, a delivery partner identified by Herefordshire

Project Overview Thomas Studio Hereford Successfully Delivers Top-25 Grand Designs Recognition Designed whilst Practice Director at award-winning RRA Architects, this exemplar heritage conversion demonstrates the sophisticated approach to agricultural building adaptation that established Thomas Studio's reputation for securing complex planning

About the project This bespoke café project makes use of a very low budget, which transformed a corner store into a creative delicatessen and café. The project uses giant graphics, together with wall and ceiling hangings, to dress-up a utilitarian

About this project Self Build House - Open Countryside This project in Herefordshire turns 'lifestyle into an architectural tourism destination'. The Glass Box Guest House, is located in the Wye valley. As a structure, it reflects rigour and attention to
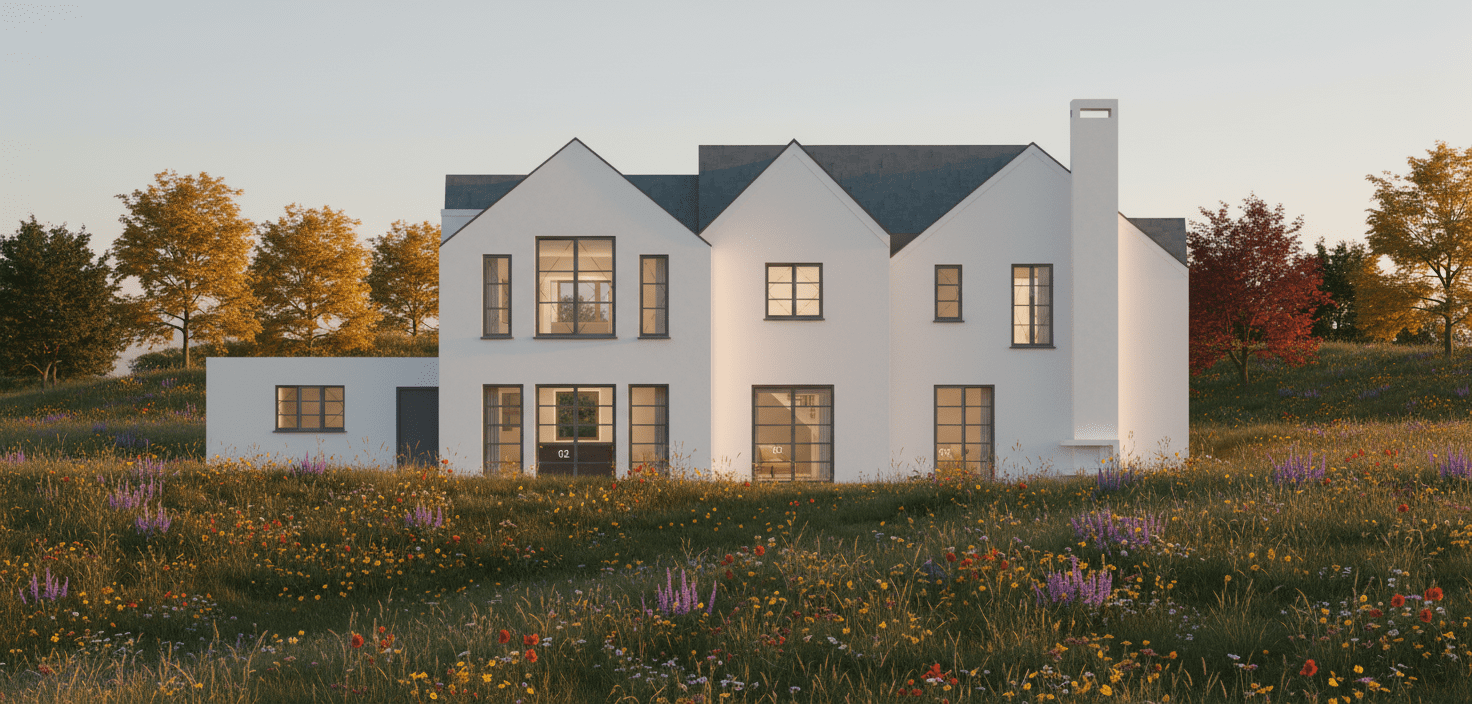
Strategic Project Review – Replacement Dwelling at The Chestnuts - Checkley, Herefordshire Following detailed cost analysis and construction planning with quantity surveyor John Crooks, Richard and Nicola have made the strategic decision to pursue a complete replacement dwelling rather than
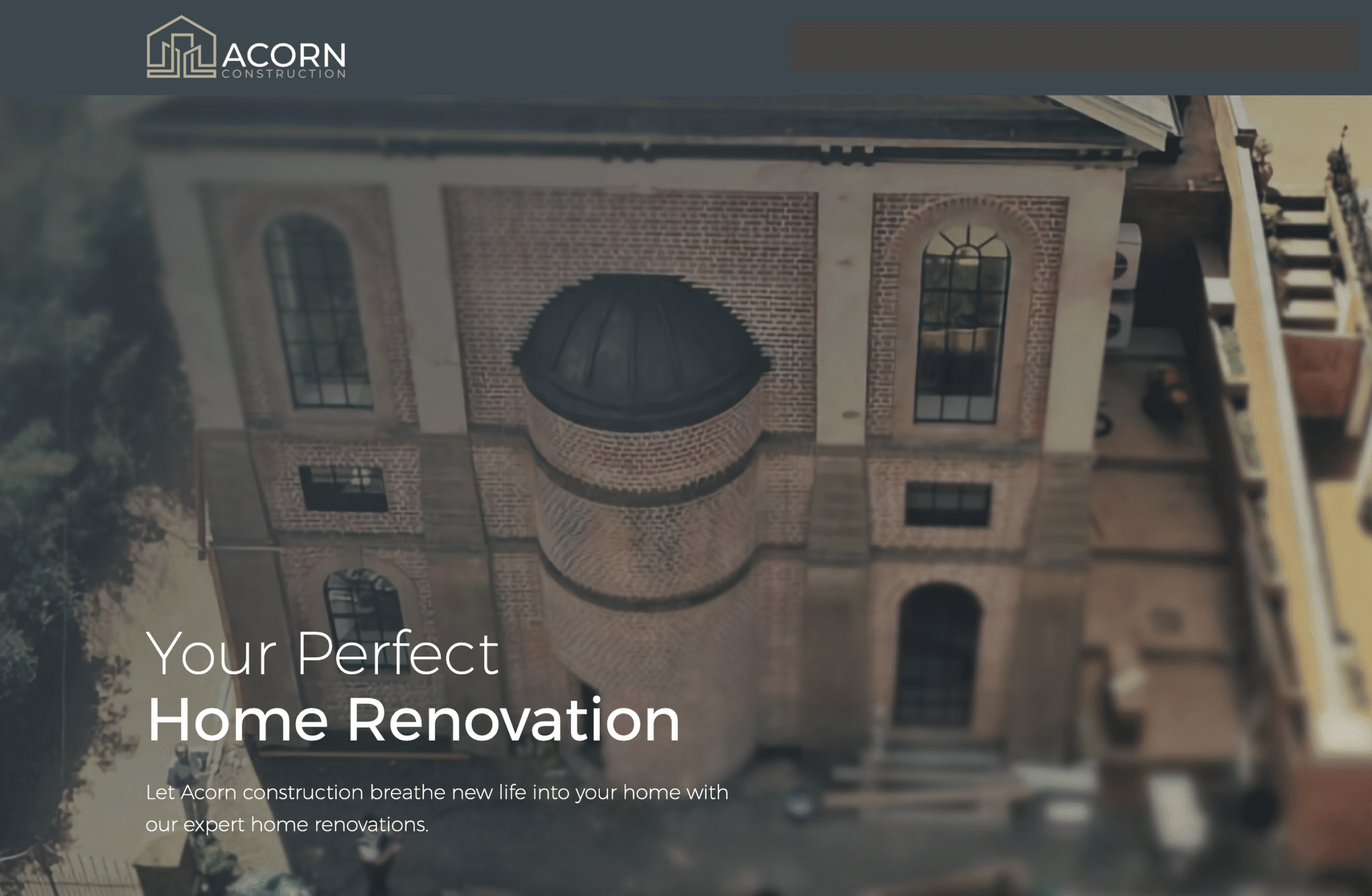
Construction Commencement – Malvern Hills Acorn Construction has been appointed to deliver the construction of this substantial residential conversion in the heart of Malvern. Construction has commenced with a carefully sequenced programme addressing the building's complexity: Phase 1 - External
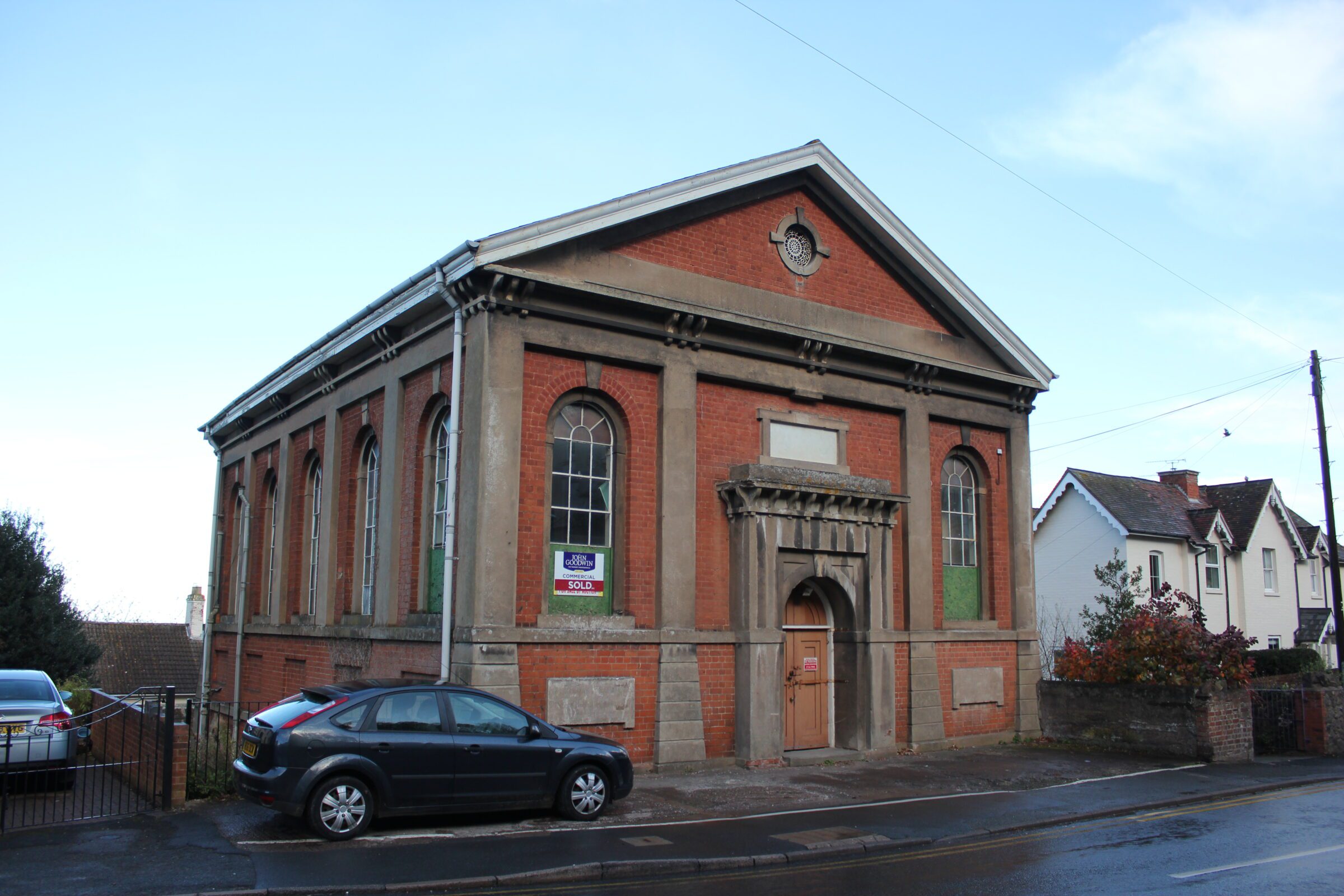
Detailed Design & Specification – Malvern Hills Detailed design development has engaged specialist consultants across multiple disciplines: Structural Engineering: Retained structure analysis and design of the new mezzanine floor, positioned to work with existing masonry walls rather than requiring their
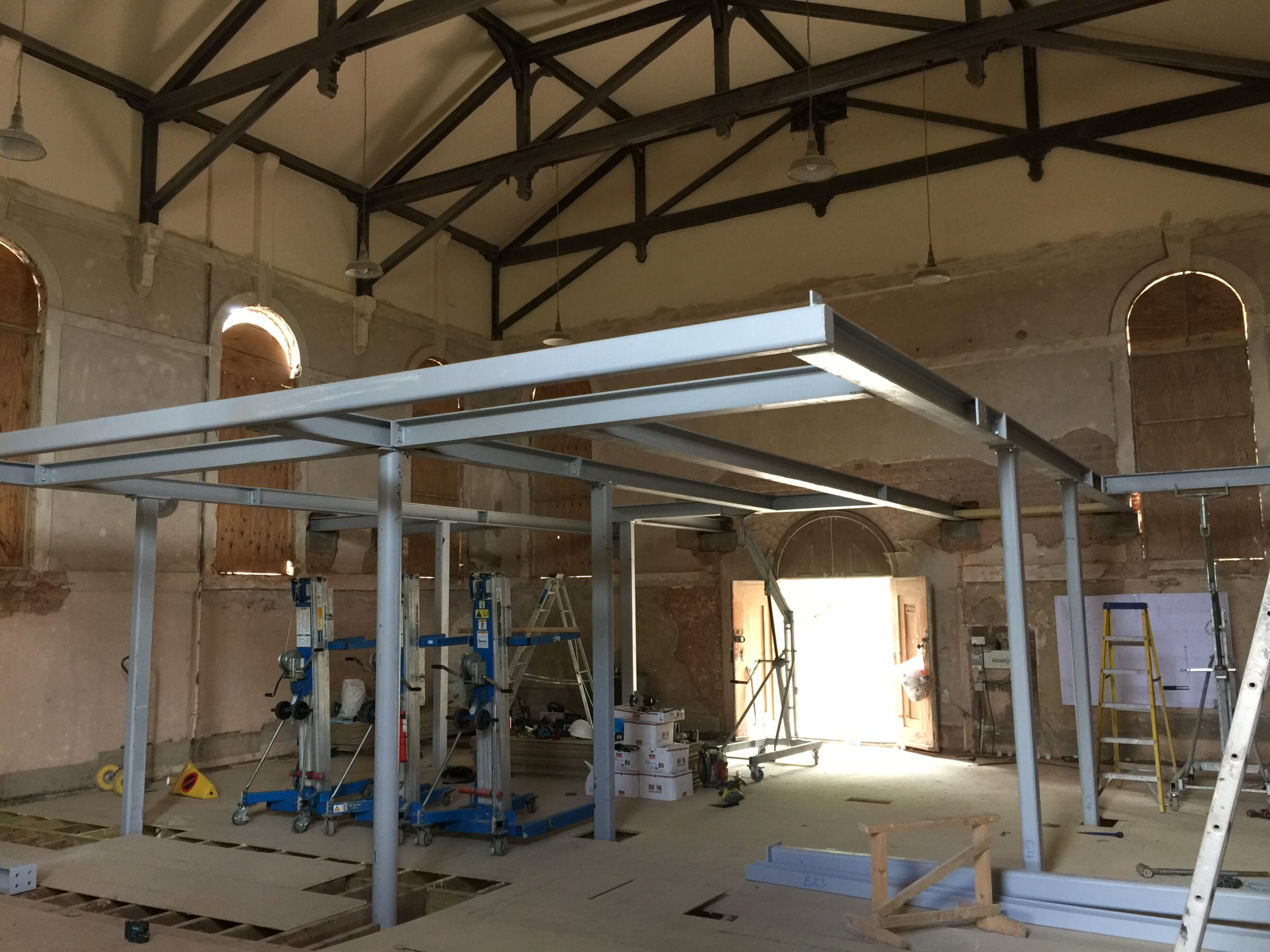
Thermal Strategy Development – Malvern Hills Working with Gretco Limited and Environmental Building Systems, we've refined the thermal strategy to achieve exemplary energy performance whilst protecting historic fabric. The approach uses Thermafleece a breathable sheeps wool-fibre insulation above the new
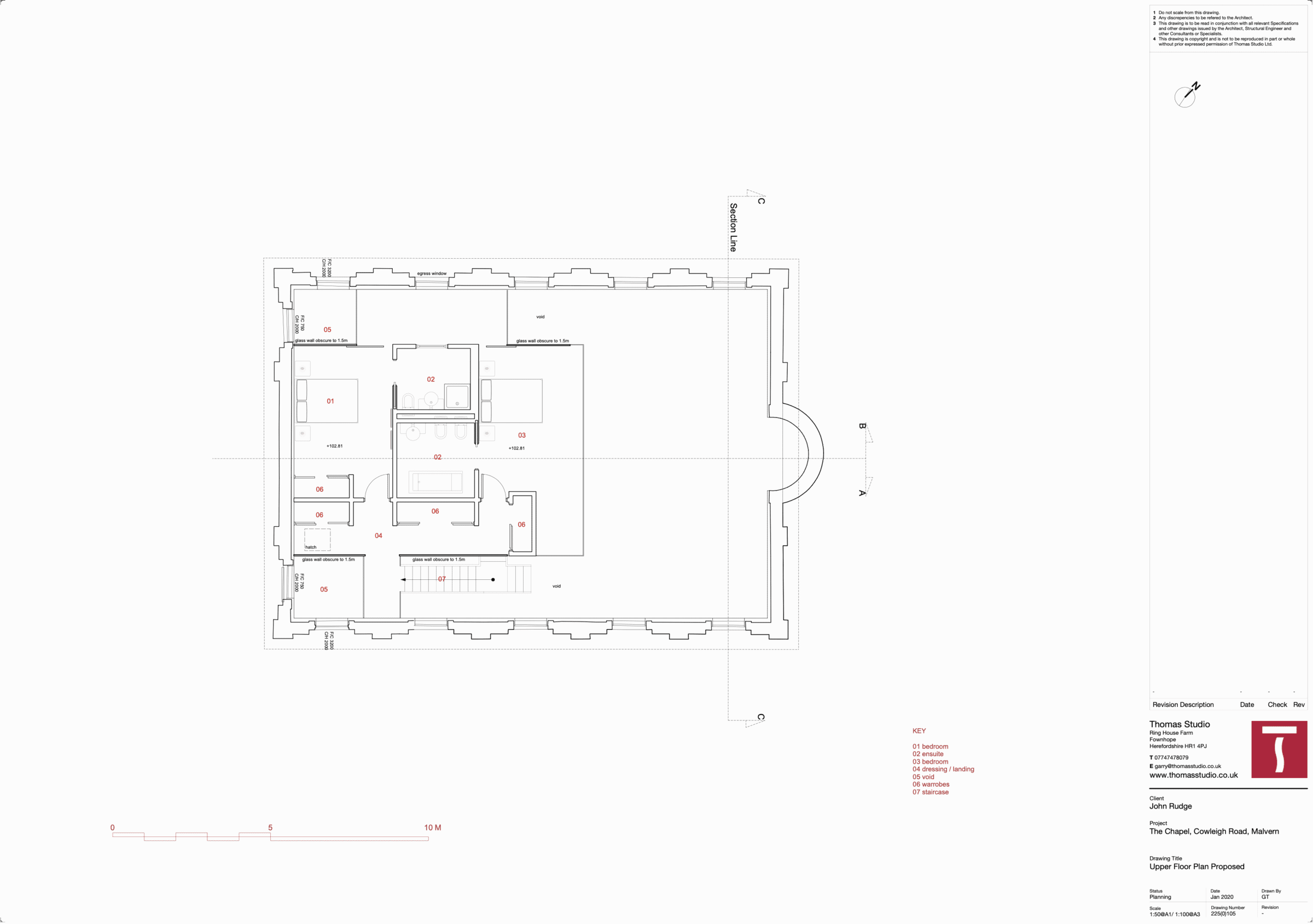
Planning Approval – Malvern Hills Malvern Hills District Council has granted planning permission for The Chapel conversion (reference 20/00190/FUL), approved 23 September 2020. The approval includes nine conditions addressing highway safety, heritage details, and construction methodology. Notably, Condition 4 requires

Enhanced Design & Energy Efficiency at The Chestnuts, Checkley, Herefordshire We've secured an amended planning permission that significantly improves the whole-house energy efficiency. This variation introduces insulated render, replacement high-performance windows, and enhanced thermal envelope - responding to Richard and

Planning Secured at The Chestnuts, Checkley, Herefordshire Planning permission granted for a two-storey side extension and alterations to the existing dwelling. This approval establishes the principle of significant development on the site and includes ecological mitigation measures for bats, birds
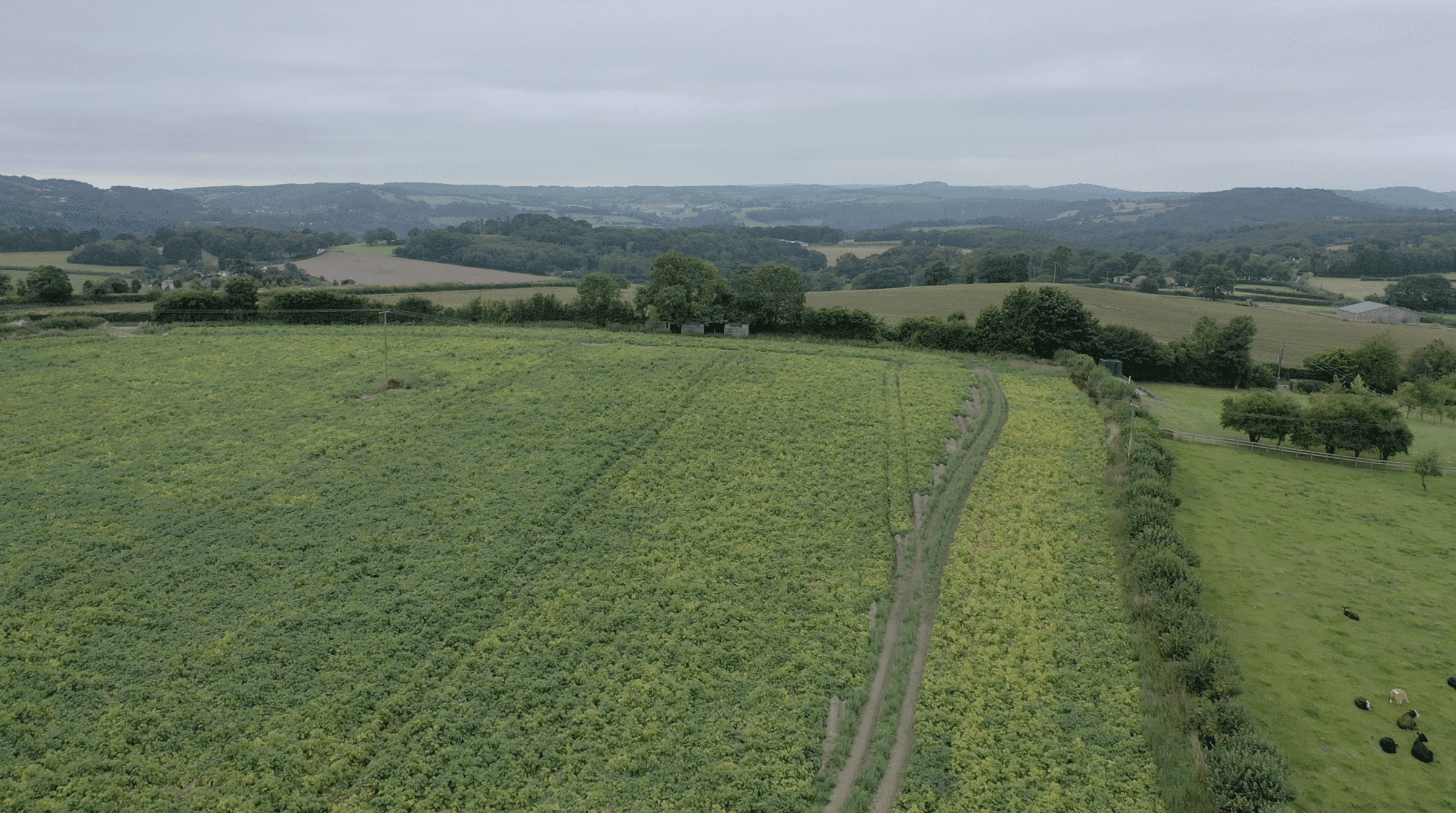
An Exceptional Opportunity in the Herefordshire Countryside Location: Howle Hill, Walford, HerefordshireProject Type: Paragraph 80 Exceptional DwellingDate: February 2020Status: Strategic Parameters Established In February 2020, Thomas Studio submitted a strategic pre-application enquiry to Herefordshire Council for an exceptional dwelling at
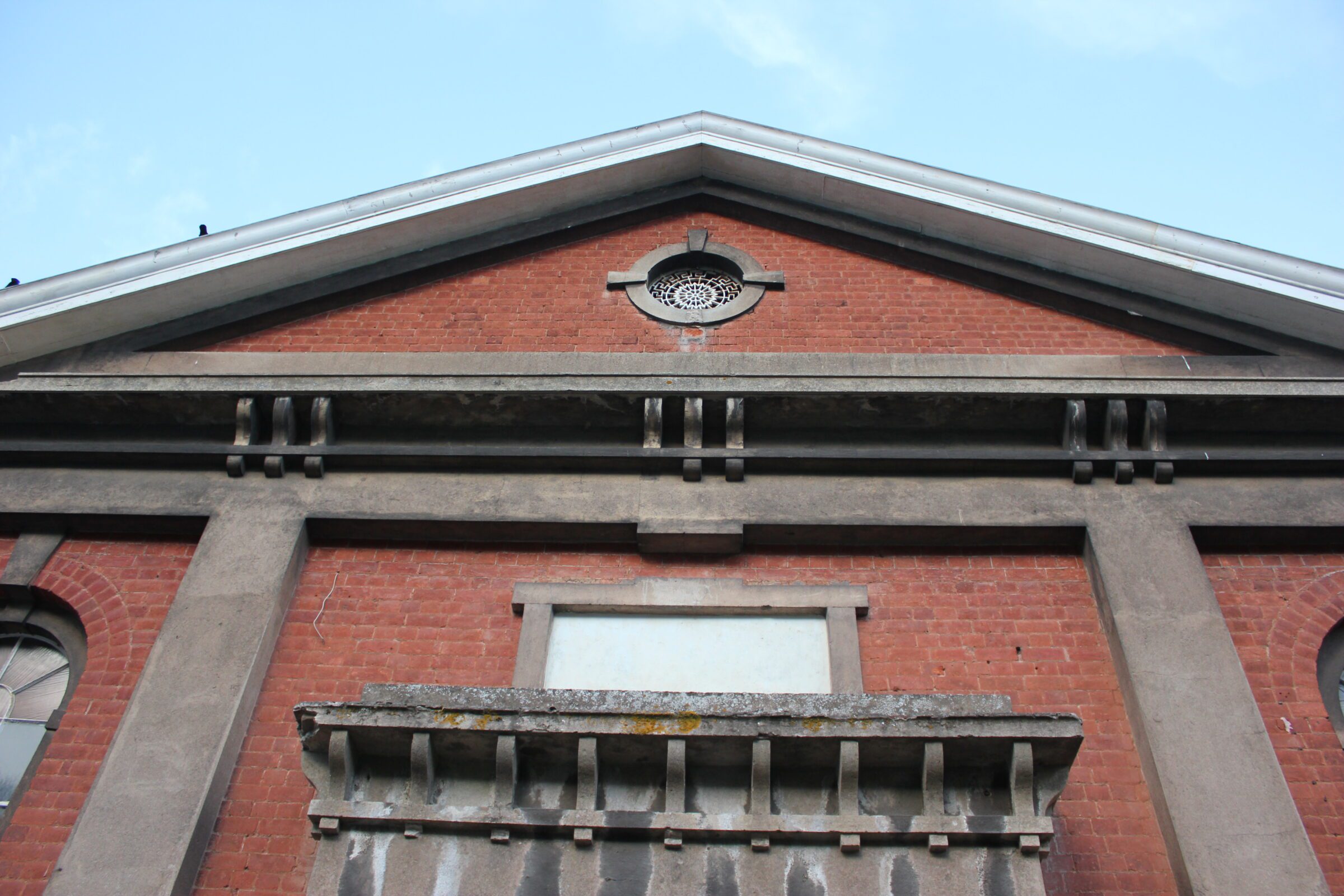
Planning Submission – Malvern Hills Planning application 20/00190/FUL has been submitted to Malvern Hills District Council for the change of use from A2 office and B8 storage to a single dwelling (C3), alongside replacement windows and a new parking area.

Appointed for Exceptional Para-80 Dwelling in Herefordshire Thomas Studio is proud to announce our appointment by Mr and Mrs Cornes to design a prestigious Paragraph-80 dwelling at Little Howle Farm, Howle Hill, near Ross-on-Wye. The Commission Our clients sought an

Heritage Project Commission – Malvern Hills Thomas Studio has been appointed by property developer and art collector John Rudge to lead the residential conversion of The Old Chapel on Cowleigh Road, Malvern. The 19th-century non-designated heritage asset presents a unique